332 Candlewood Trail, Cary, Illinois 60013
$220,000
|
Sold
|
|
| Status: | Closed |
| Sqft: | 1,311 |
| Cost/Sqft: | $174 |
| Beds: | 3 |
| Baths: | 2 |
| Year Built: | 1985 |
| Property Taxes: | $6,414 |
| Days On Market: | 1584 |
| Lot Size: | 0,16 |
Description
Adorable 3 bedroom 1.1 bath Ranch home in the Candlewood Trail Subdivision in Cary! Hardwood Floors greet you into the Formal Dining space open to the Great Room for gatherings with Friends and Family. Spacious Master with Hardwood floors, shared Bath, and Walk in Closet. Two additional bedrooms with Carpeting and ample closet space. Eat in Kitchen with Slider to the Custom Deck in the Fenced Private Backyard. Mudroom with stairs down to the Partial Unfinished Basement and spacious crawl. Attached 2-Car Garage with access door right in to the Kitchen. The perfect starter home or one to downsize to! Walk to Schools, Library and Park. Bring your paint colors and decorating ideas to make this one your perfect place to call home!
Property Specifics
| Single Family | |
| — | |
| Ranch | |
| 1985 | |
| Full | |
| — | |
| No | |
| 0.16 |
| Mc Henry | |
| Candlewood Trails | |
| — / Not Applicable | |
| None | |
| Public | |
| Public Sewer | |
| 11181601 | |
| 2007401004 |
Nearby Schools
| NAME: | DISTRICT: | DISTANCE: | |
|---|---|---|---|
|
Grade School
Three Oaks School |
26 | — | |
|
Middle School
Cary Junior High School |
26 | Not in DB | |
|
High School
Cary-grove Community High School |
155 | Not in DB | |
Property History
| DATE: | EVENT: | PRICE: | SOURCE: |
|---|---|---|---|
| 5 Oct, 2021 | Sold | $220,000 | MRED MLS |
| 27 Aug, 2021 | Under contract | $228,375 | MRED MLS |
| 18 Aug, 2021 | Listed for sale | $228,375 | MRED MLS |
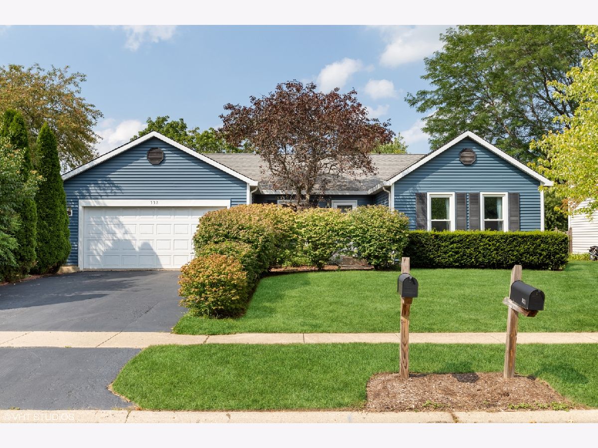
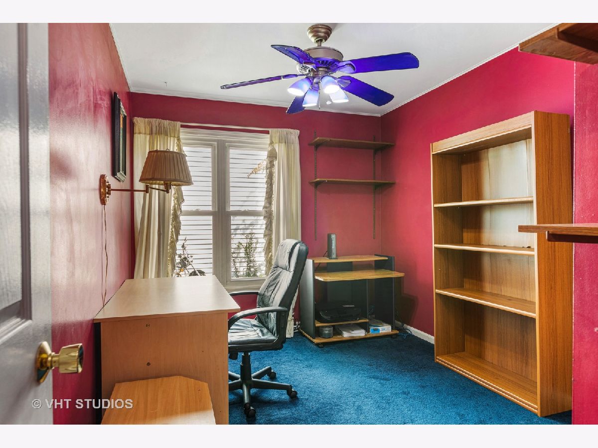
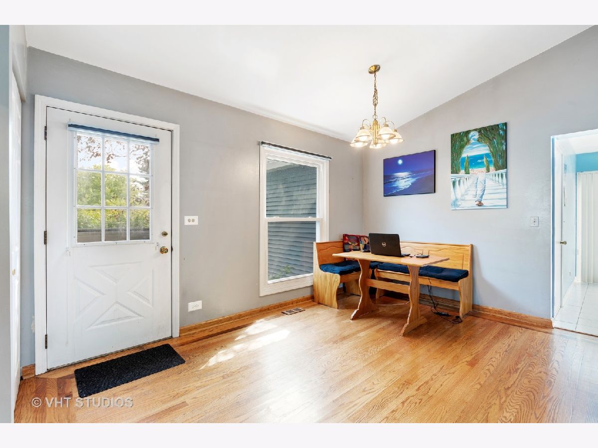
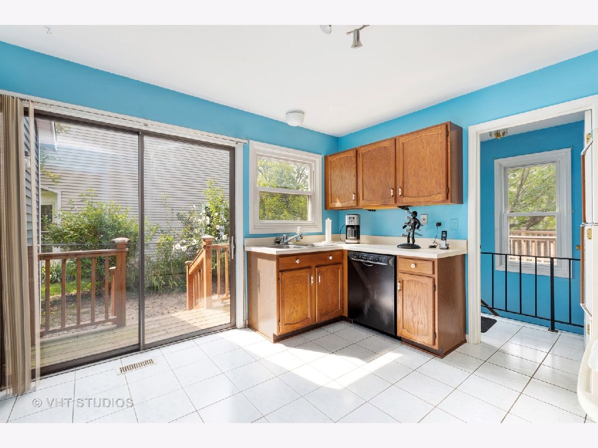
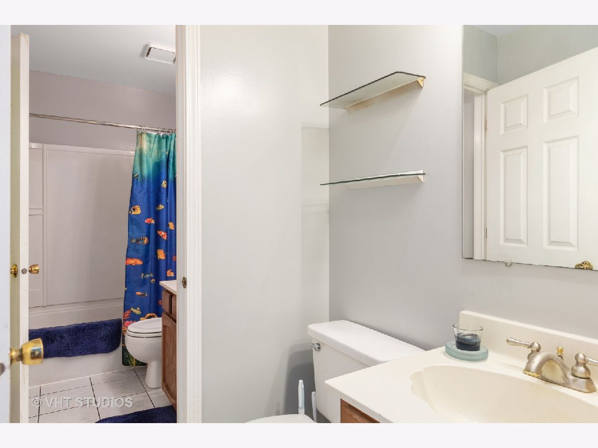
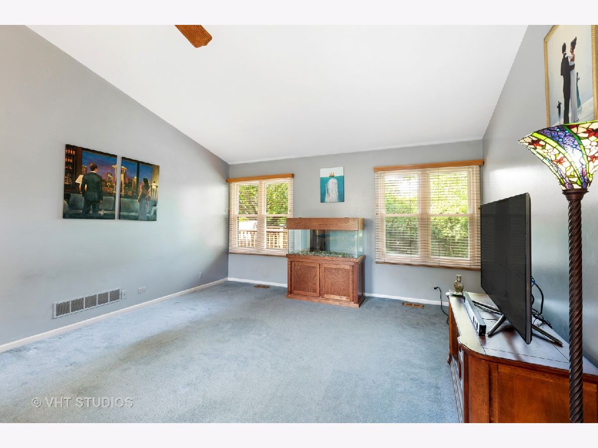
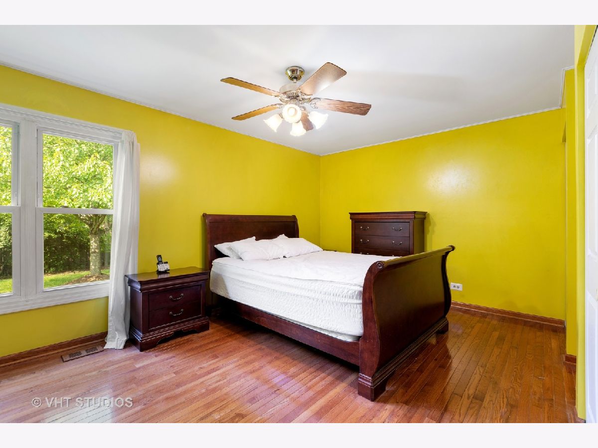
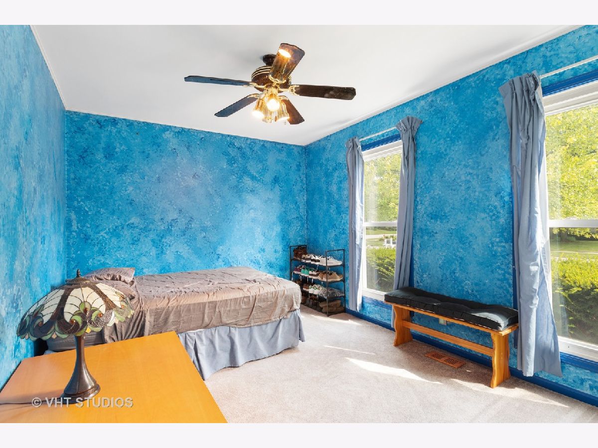
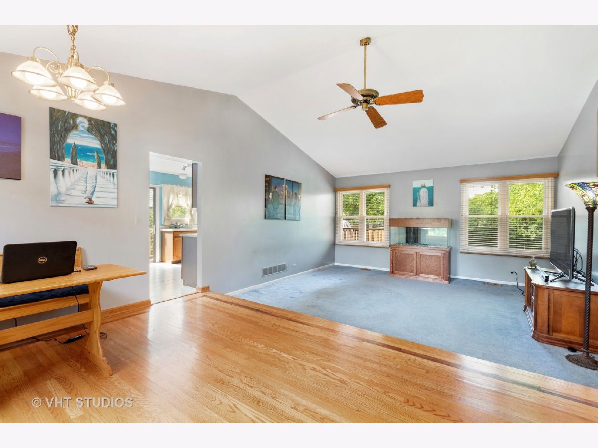
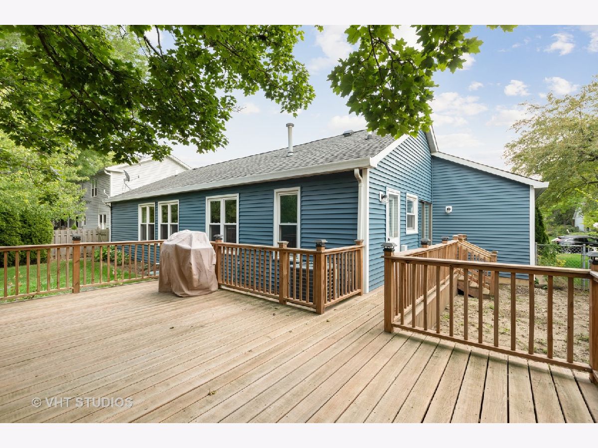
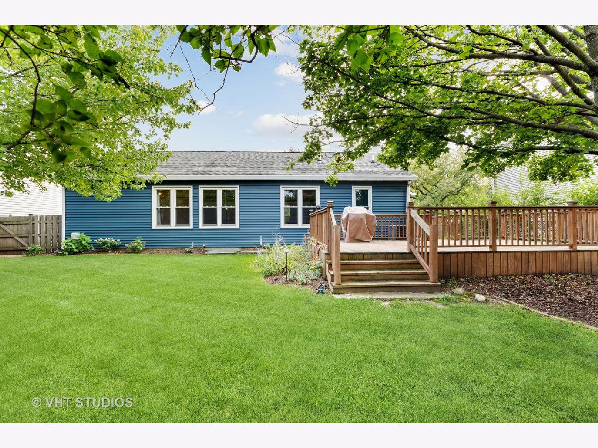
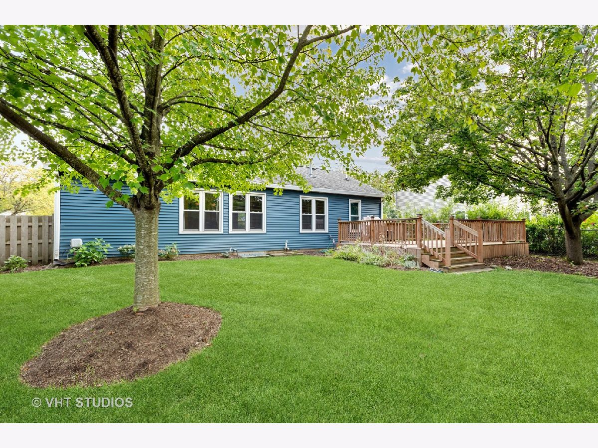
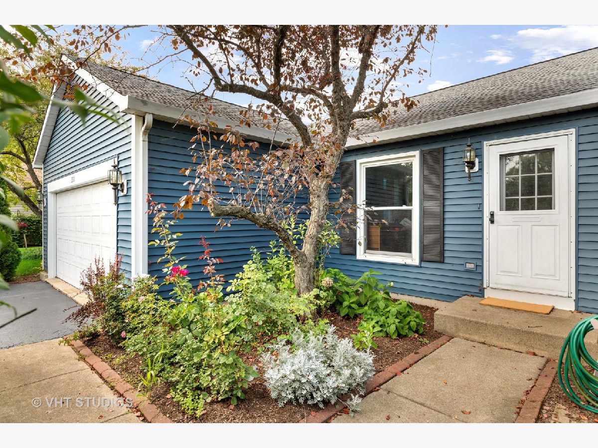
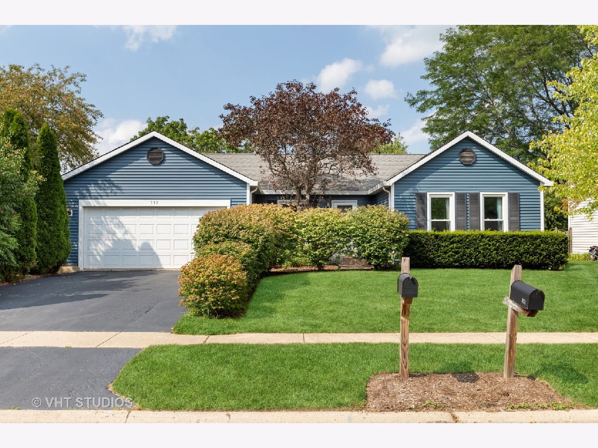
Room Specifics
Total Bedrooms: 3
Bedrooms Above Ground: 3
Bedrooms Below Ground: 0
Dimensions: —
Floor Type: Carpet
Dimensions: —
Floor Type: Carpet
Full Bathrooms: 2
Bathroom Amenities: —
Bathroom in Basement: 0
Rooms: Deck
Basement Description: Unfinished
Other Specifics
| 2 | |
| Concrete Perimeter | |
| Asphalt | |
| Deck | |
| Dimensions to Center of Road,Fenced Yard,Mature Trees | |
| 69X111X70X112 | |
| — | |
| — | |
| Vaulted/Cathedral Ceilings, Hardwood Floors, First Floor Full Bath | |
| Range, Dishwasher, Refrigerator, Washer, Dryer | |
| Not in DB | |
| Park, Curbs, Sidewalks, Street Lights, Street Paved | |
| — | |
| — | |
| — |
Tax History
| Year | Property Taxes |
|---|---|
| 2021 | $6,414 |
Contact Agent
Nearby Similar Homes
Nearby Sold Comparables
Contact Agent
Listing Provided By
Baird & Warner








