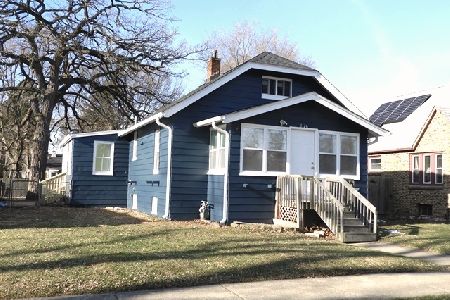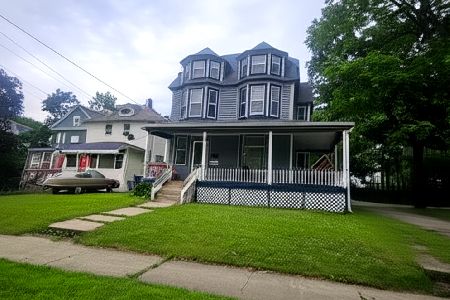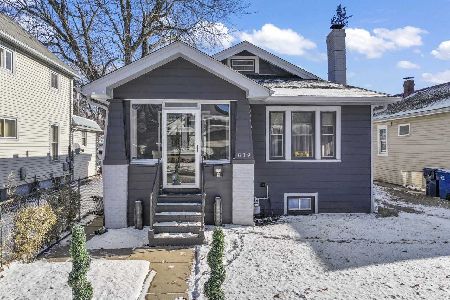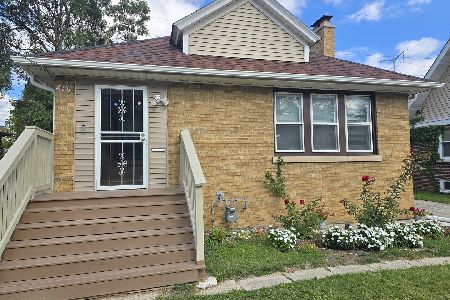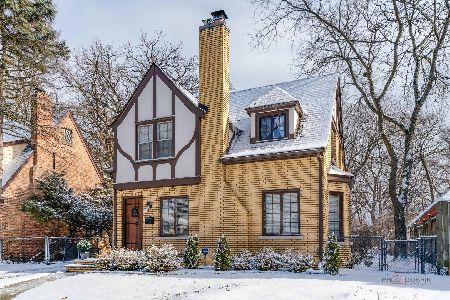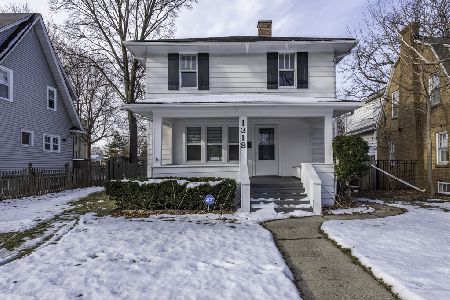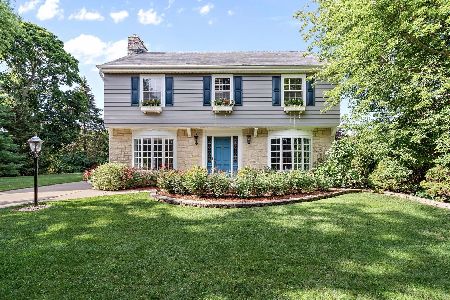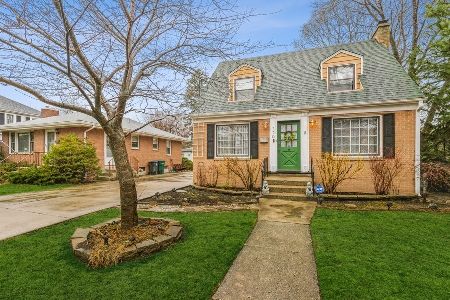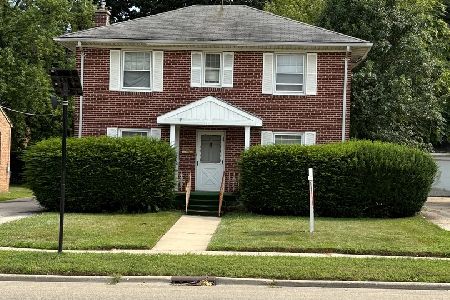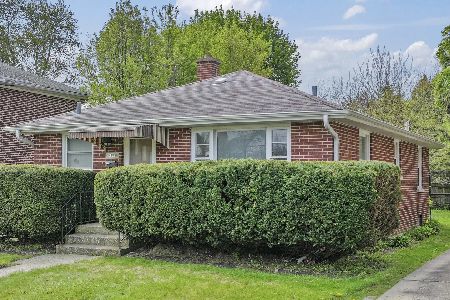332 Douglas Avenue, Waukegan, Illinois 60085
$212,000
|
Sold
|
|
| Status: | Closed |
| Sqft: | 2,012 |
| Cost/Sqft: | $105 |
| Beds: | 4 |
| Baths: | 4 |
| Year Built: | 1936 |
| Property Taxes: | $4,761 |
| Days On Market: | 3476 |
| Lot Size: | 0,31 |
Description
WHAT AN OPPORTUNITY on Douglas Avenue! Very rare that a home comes for sale on this street, but here it is! CLASSIC 1936 built CENTER-ENTRY COLONIAL shows beautifully! Extensive CUSTOM LANDSCAPING greets you; open & welcoming slate tile foyer; ARCHED DOOR TO VERY SPACIOUS LIVING RM W/pristine hardwood floors, wood-burning FIREPLACE w/gas starter (adaptable), bay window; FORMAL DINING ROOM has built-in corner hutches, 2ND BAY WINDOW. Snazzy UPDATED KITCHEN, GRANITE COUNTERS, PORCELAIN TILE, recessed lighting - room for table. Don't miss the huge PANTRY/MUD ROOM between the kitchen and 2 CAR ATTACHED GARAGE. 4 very good sized bedrooms (one can use closet in hall or easily replace shelves w/closet) - JACK & JILL BATH HERE plus 2ND FULL BATH in hallway. LOADS OF CLOSET SPACE - 2 of the BRs have 2 closets each. The basement has a GREAT "MAN CAVE" w/finished family room plus more AWESOME CLOSETS/STORAGE. Did you see that GORGEOUS lot? Great for gardening, beautiful & private. SHOW & SELL!
Property Specifics
| Single Family | |
| — | |
| Colonial | |
| 1936 | |
| Full | |
| — | |
| No | |
| 0.31 |
| Lake | |
| — | |
| 0 / Not Applicable | |
| None | |
| Public | |
| Public Sewer | |
| 09290179 | |
| 08164010510000 |
Nearby Schools
| NAME: | DISTRICT: | DISTANCE: | |
|---|---|---|---|
|
Grade School
Greenwood Elementary School |
60 | — | |
|
Middle School
Daniel Webster Middle School |
60 | Not in DB | |
|
High School
Waukegan High School |
60 | Not in DB | |
Property History
| DATE: | EVENT: | PRICE: | SOURCE: |
|---|---|---|---|
| 9 Sep, 2016 | Sold | $212,000 | MRED MLS |
| 19 Jul, 2016 | Under contract | $212,000 | MRED MLS |
| 18 Jul, 2016 | Listed for sale | $212,000 | MRED MLS |
| 15 Nov, 2022 | Sold | $295,000 | MRED MLS |
| 7 Oct, 2022 | Under contract | $295,000 | MRED MLS |
| 4 Oct, 2022 | Listed for sale | $295,000 | MRED MLS |
Room Specifics
Total Bedrooms: 4
Bedrooms Above Ground: 4
Bedrooms Below Ground: 0
Dimensions: —
Floor Type: Carpet
Dimensions: —
Floor Type: Carpet
Dimensions: —
Floor Type: Carpet
Full Bathrooms: 4
Bathroom Amenities: Whirlpool
Bathroom in Basement: 1
Rooms: Utility Room-Lower Level
Basement Description: Partially Finished
Other Specifics
| 2 | |
| — | |
| Concrete | |
| Patio, Roof Deck | |
| Fenced Yard | |
| 105 X 130 | |
| Full,Pull Down Stair,Unfinished | |
| None | |
| Hardwood Floors | |
| Range, Microwave, Dishwasher, Refrigerator, Bar Fridge, Freezer, Washer, Dryer, Disposal | |
| Not in DB | |
| — | |
| — | |
| — | |
| Wood Burning, Gas Log, Gas Starter |
Tax History
| Year | Property Taxes |
|---|---|
| 2016 | $4,761 |
| 2022 | $6,089 |
Contact Agent
Nearby Similar Homes
Nearby Sold Comparables
Contact Agent
Listing Provided By
RE/MAX Showcase

