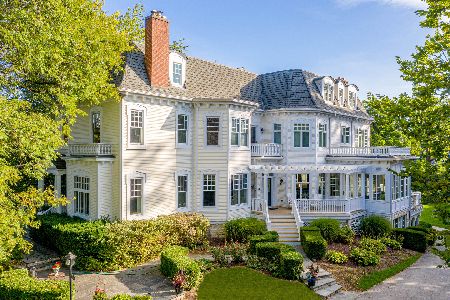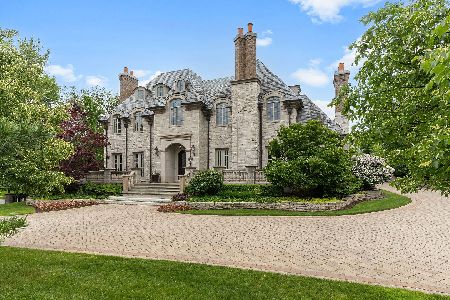332 Elm Street, Hinsdale, Illinois 60521
$3,450,000
|
Sold
|
|
| Status: | Closed |
| Sqft: | 9,400 |
| Cost/Sqft: | $426 |
| Beds: | 5 |
| Baths: | 8 |
| Year Built: | 2010 |
| Property Taxes: | $60,467 |
| Days On Market: | 2841 |
| Lot Size: | 0,50 |
Description
Sophisticated tradition meets modern luxury. Built for today's busy family with exceptional design, open floor plan and everyday comfort. This Southeast Hinsdale six year old home is filled with magnificent accoutrements throughout for entertaining large groups. The architect did not miss a single detail in this six bedroom, six full and two half bath home. Extensive millwork throughout, extraordinary lighting, great natural light with an abundance of windows and elegant finishes. The chef's kitchen is made for entertaining and opens to the family room, separate large breakfast room and mom's "command center" office. The outdoor space is amazing with porches, patio, fireplace and beautiful professionally landscaped surroundings. Lower level has aupair quarters, adult and kid's space galore. Four car garage!
Property Specifics
| Single Family | |
| — | |
| Traditional | |
| 2010 | |
| Full | |
| — | |
| No | |
| 0.5 |
| Du Page | |
| Southeast | |
| 0 / Not Applicable | |
| None | |
| Lake Michigan | |
| Public Sewer | |
| 09811402 | |
| 0912212011 |
Nearby Schools
| NAME: | DISTRICT: | DISTANCE: | |
|---|---|---|---|
|
Grade School
Oak Elementary School |
181 | — | |
|
Middle School
Hinsdale Middle School |
181 | Not in DB | |
|
High School
Hinsdale Central High School |
86 | Not in DB | |
Property History
| DATE: | EVENT: | PRICE: | SOURCE: |
|---|---|---|---|
| 26 Jun, 2018 | Sold | $3,450,000 | MRED MLS |
| 11 Apr, 2018 | Under contract | $3,999,999 | MRED MLS |
| 11 Apr, 2018 | Listed for sale | $3,999,999 | MRED MLS |
Room Specifics
Total Bedrooms: 6
Bedrooms Above Ground: 5
Bedrooms Below Ground: 1
Dimensions: —
Floor Type: Carpet
Dimensions: —
Floor Type: Carpet
Dimensions: —
Floor Type: Carpet
Dimensions: —
Floor Type: —
Dimensions: —
Floor Type: —
Full Bathrooms: 8
Bathroom Amenities: Separate Shower,Steam Shower,Double Sink
Bathroom in Basement: 1
Rooms: Bedroom 5,Bedroom 6,Breakfast Room,Library,Recreation Room,Play Room,Exercise Room,Foyer,Walk In Closet
Basement Description: Finished
Other Specifics
| 4 | |
| — | |
| Concrete | |
| Deck, Patio, Porch, Outdoor Fireplace | |
| Landscaped | |
| 111 X 222 | |
| Finished | |
| Full | |
| Bar-Wet, Hardwood Floors, Heated Floors, First Floor Laundry, Second Floor Laundry | |
| Range, Microwave, Dishwasher, High End Refrigerator, Freezer, Washer, Dryer, Disposal, Stainless Steel Appliance(s), Wine Refrigerator | |
| Not in DB | |
| — | |
| — | |
| — | |
| Gas Log, Gas Starter |
Tax History
| Year | Property Taxes |
|---|---|
| 2018 | $60,467 |
Contact Agent
Nearby Similar Homes
Contact Agent
Listing Provided By
Coldwell Banker Residential








