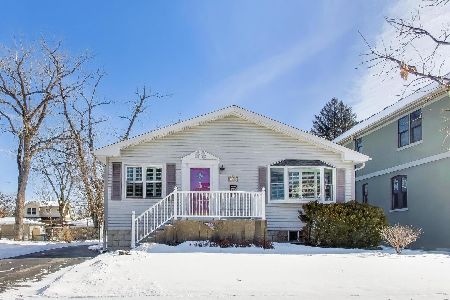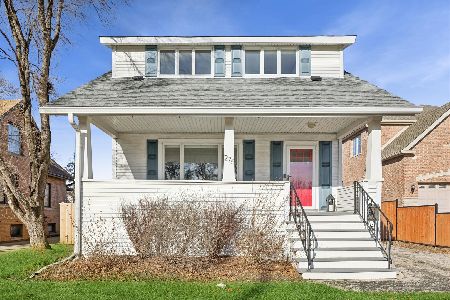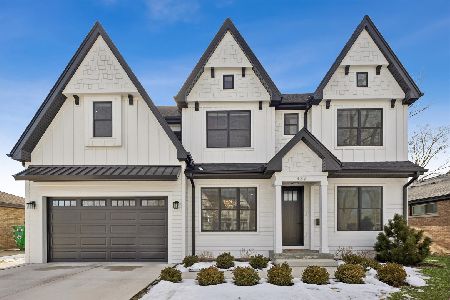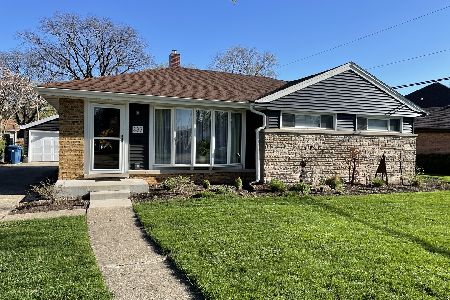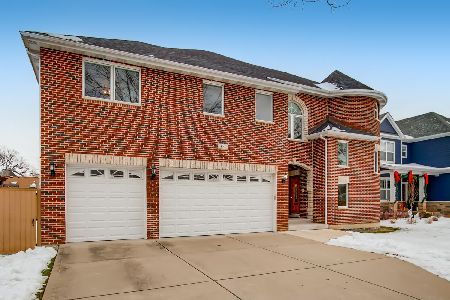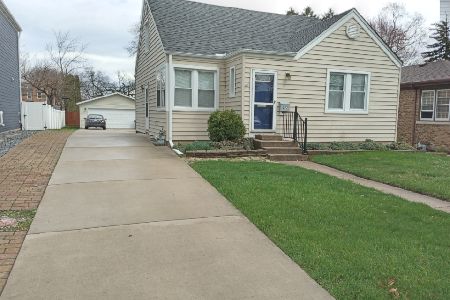332 Fremont Avenue, Elmhurst, Illinois 60126
$1,680,000
|
Sold
|
|
| Status: | Closed |
| Sqft: | 3,800 |
| Cost/Sqft: | $447 |
| Beds: | 4 |
| Baths: | 5 |
| Year Built: | 2025 |
| Property Taxes: | $6,244 |
| Days On Market: | 250 |
| Lot Size: | 0,00 |
Description
Introducing a masterpiece in modern luxury 3 stories of living space a spectacular new construction build 5 bedroom 4.1 bath home (3800sq ft-a total w/basement 5100sq ft). From the minute you enter the gracious foyer you will notice superb quality and attention to detail. Step inside to find 10-foot ceilings on the main floor and a grand foyer that opens to fluid layout ideal for modern living. Open concept living, the kitchen is made of laminated boards with fronts finished in natural veneer and lacquered surfaces. The fittings used in the kitchen are from Blum-one of the world's leading manufacturers in this category, featuring porcelain countertops, Thermador appliances, large island and dinning room area, spacious walk-in pantry also includes a full size fridge! The kitchen opens to great family room with modern design fireplace and sliding oversize doors overlooking rear yard. An optional living room or office/library on the 1st floor. A beautiful powder room with design finishes, fantastic custom mudroom with the seating cushion, connecting to the 2 car garage/ Hormann-glass garage door/. Modern glass staircase and unique light fixtures add character and charm to the home. Hardwood floors through ought comes from well-known Spanish brand Riva Floor. High-quality, stylish doors ensure durability and a touch of modern elegance. Ascend to the second level where you'll find 4 bedrooms, the primary suite is a true retreat features w/2 oversized walk-in closets made in high-quality brand from Europe, build from laminated boards in various colors, combined with different types of slats and functional systems. Each bathroom is finish with large format Italian porcelain title and premium fixtures, the heated floors i primary bathroom. The Junior Suite also offer private retreat, while a Jack-and-Jill setup connected two additional bedrooms. A convenient second-floor laundry room with a lot of storage. An entertainment's dream! the lower level also features a 5-th bedroom/exercise room and full bathroom, large media/recreation room, custom wet bar, wine cellar and more storage. European windows, stylish and energy-efficient, these durable windows bring in tons of natural lights. Siding low-maintenance, long-lasting is made from a special Eco-friendly material call Eco-polymer. It is a very hard and thick material. highly resistant to all kinds of mechanical impacts. You could practically say it's virtually indestructible and comes with a lifetime warranty. Step outside to professionally landscaped yard with spacious patio-perfect for summer BBQ or simply relaxing. All this within walking distance to parks, schools. Close to downtown Elmhurst which boats great entertainment and dinning. Close to Metra train station and Interstate access.This exquisite home is more than a residence- it's an experience waiting to be yours. Pleasure to show.
Property Specifics
| Single Family | |
| — | |
| — | |
| 2025 | |
| — | |
| — | |
| No | |
| — |
| — | |
| — | |
| — / Not Applicable | |
| — | |
| — | |
| — | |
| 12385322 | |
| 0335315013 |
Nearby Schools
| NAME: | DISTRICT: | DISTANCE: | |
|---|---|---|---|
|
Grade School
Emerson Elementary School |
205 | — | |
|
Middle School
Churchville Middle School |
205 | Not in DB | |
|
High School
York Community High School |
205 | Not in DB | |
Property History
| DATE: | EVENT: | PRICE: | SOURCE: |
|---|---|---|---|
| 10 Nov, 2023 | Sold | $306,000 | MRED MLS |
| 23 Oct, 2023 | Under contract | $280,000 | MRED MLS |
| 20 Oct, 2023 | Listed for sale | $280,000 | MRED MLS |
| 7 Aug, 2025 | Sold | $1,680,000 | MRED MLS |
| 3 Jul, 2025 | Under contract | $1,699,000 | MRED MLS |
| 24 Jun, 2025 | Listed for sale | $1,699,000 | MRED MLS |
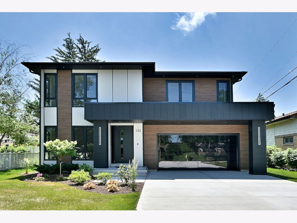
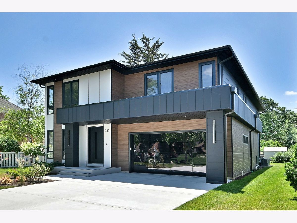
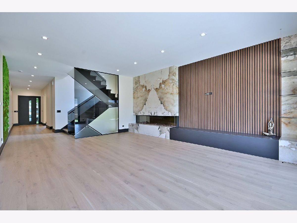
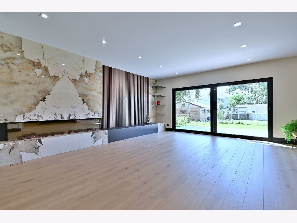
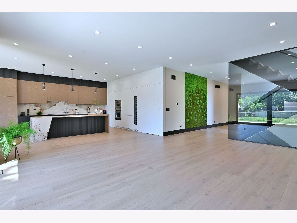
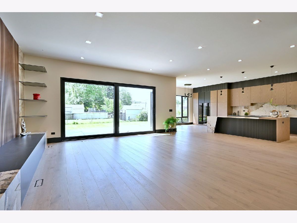
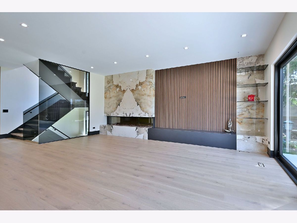
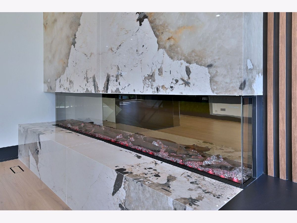
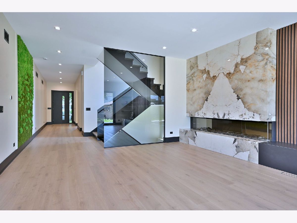
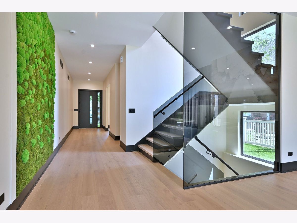
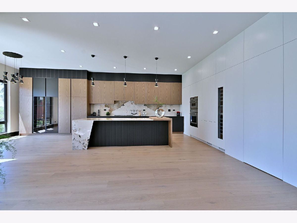
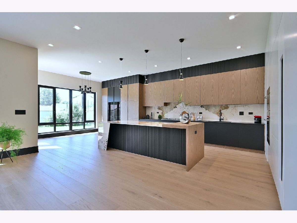
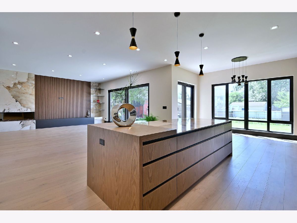
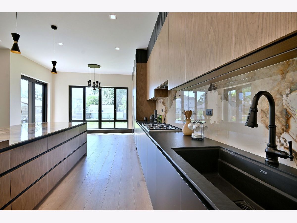
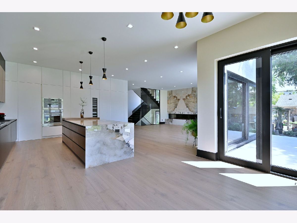
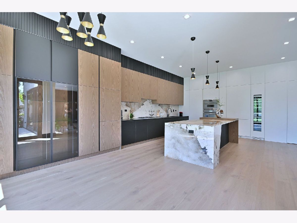
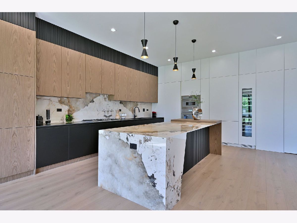
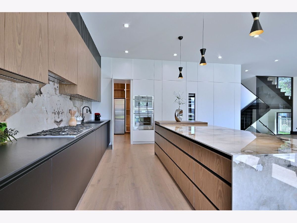
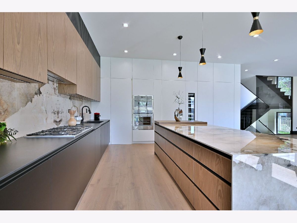
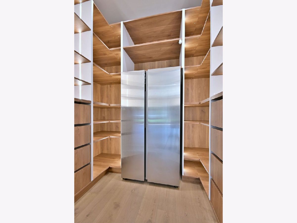
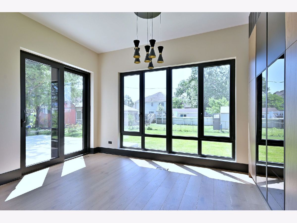
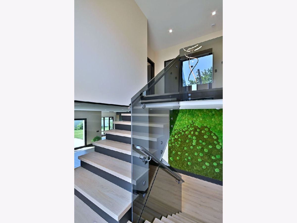
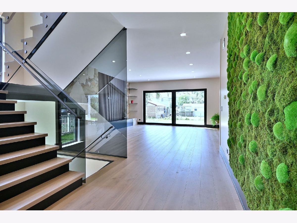
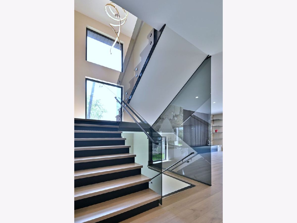
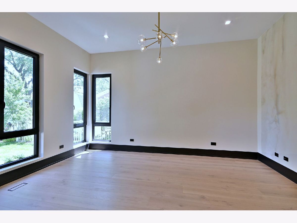
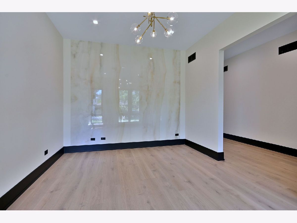
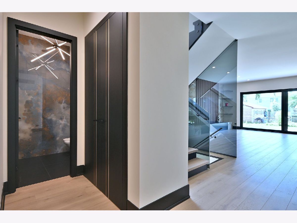
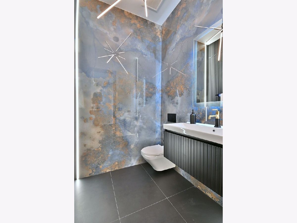
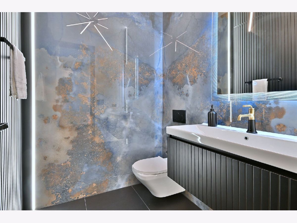
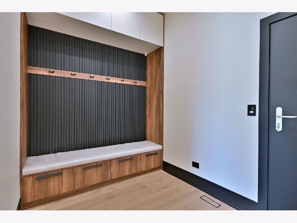
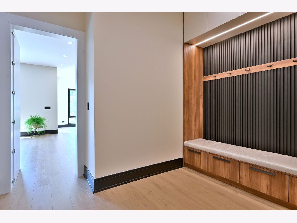
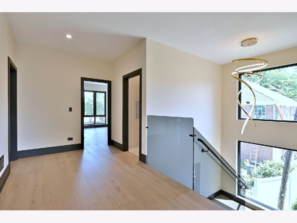
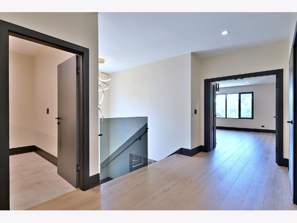
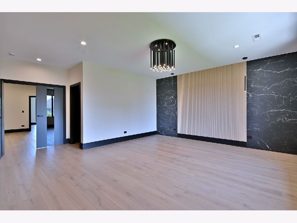
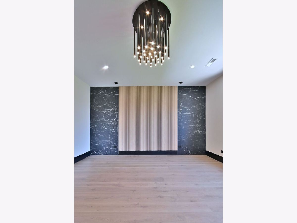
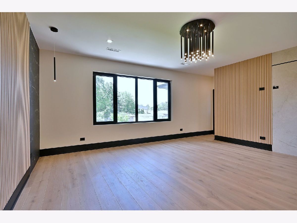
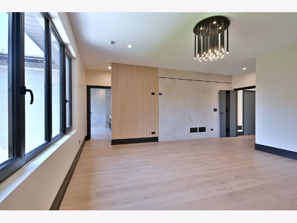
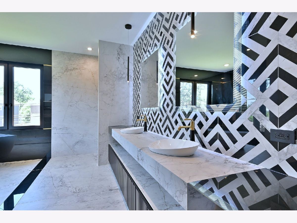
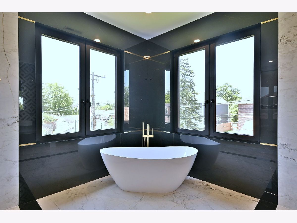
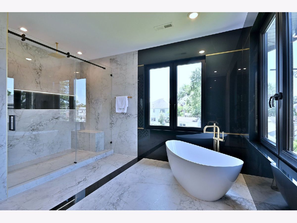
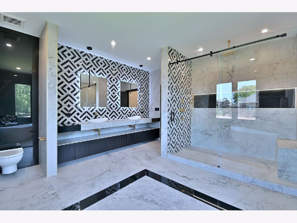
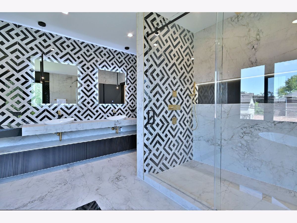
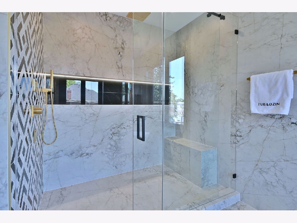
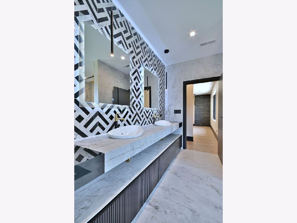
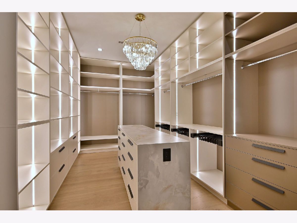
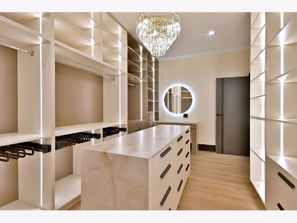
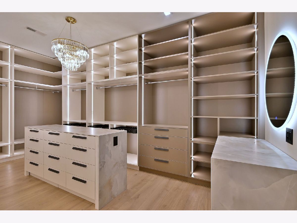
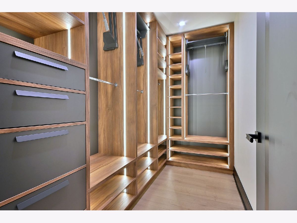
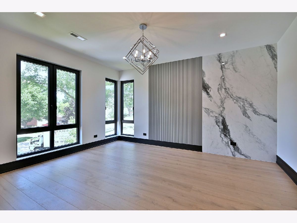
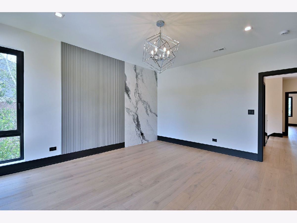
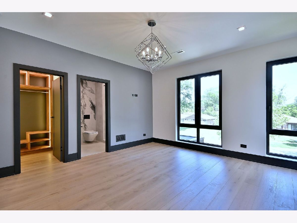
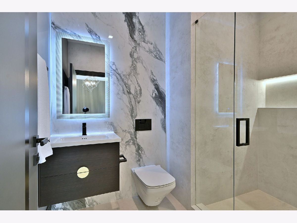
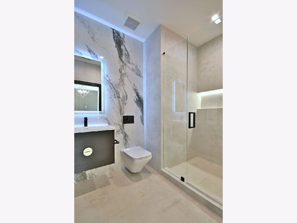
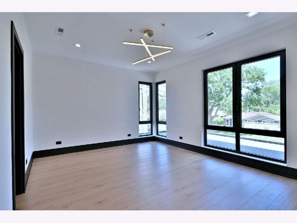
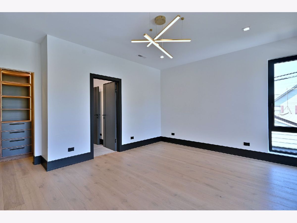
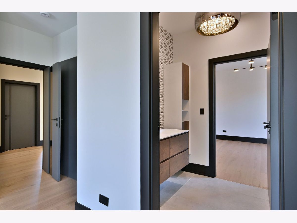
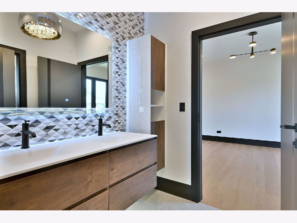
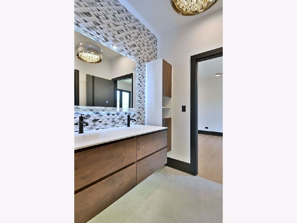
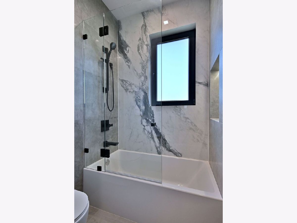
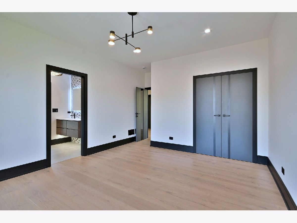
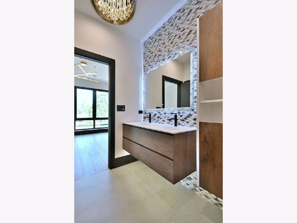
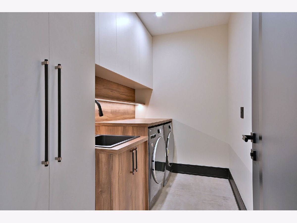
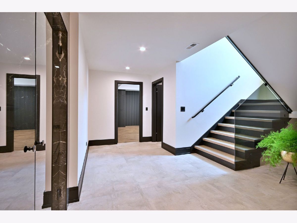
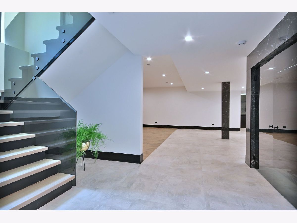
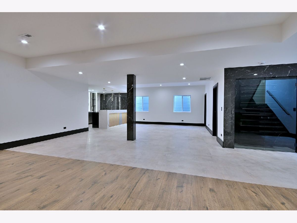
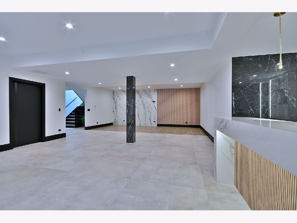
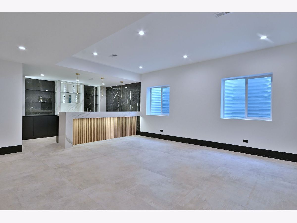
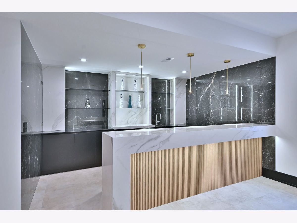
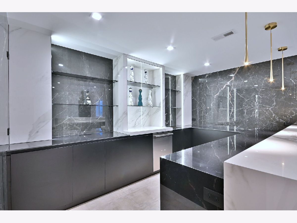
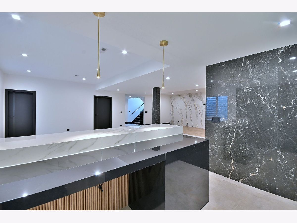
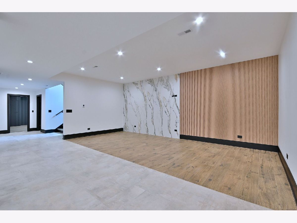
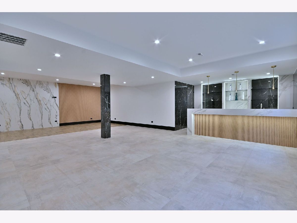
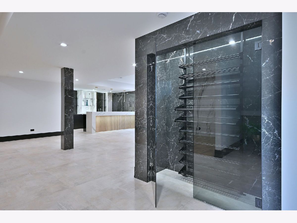
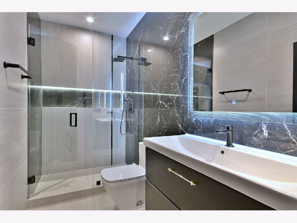
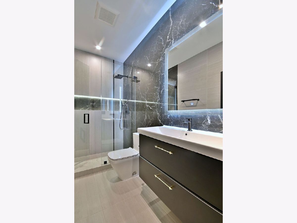
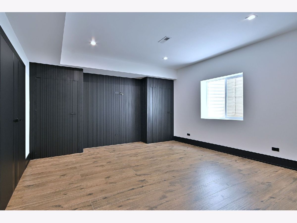
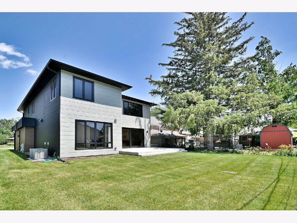
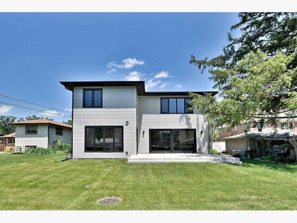
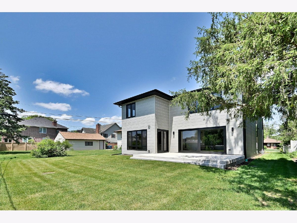
Room Specifics
Total Bedrooms: 5
Bedrooms Above Ground: 4
Bedrooms Below Ground: 1
Dimensions: —
Floor Type: —
Dimensions: —
Floor Type: —
Dimensions: —
Floor Type: —
Dimensions: —
Floor Type: —
Full Bathrooms: 5
Bathroom Amenities: Separate Shower,Double Sink,Full Body Spray Shower
Bathroom in Basement: 1
Rooms: —
Basement Description: —
Other Specifics
| 2 | |
| — | |
| — | |
| — | |
| — | |
| 55X141 | |
| — | |
| — | |
| — | |
| — | |
| Not in DB | |
| — | |
| — | |
| — | |
| — |
Tax History
| Year | Property Taxes |
|---|---|
| 2023 | $5,745 |
| 2025 | $6,244 |
Contact Agent
Nearby Similar Homes
Nearby Sold Comparables
Contact Agent
Listing Provided By
Landmark Realtors


