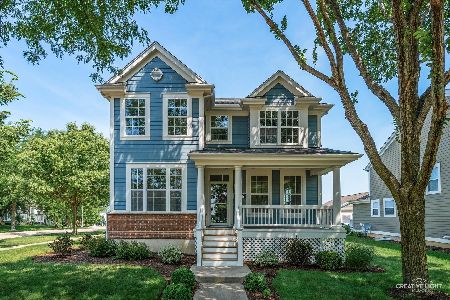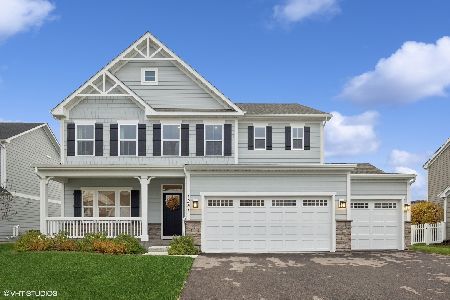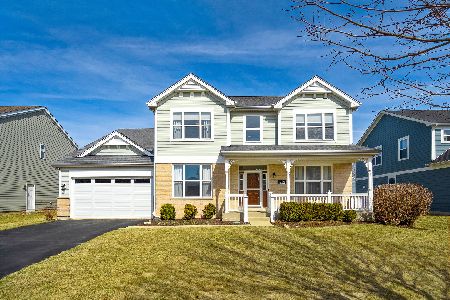332 Gillett Street, Sugar Grove, Illinois 60554
$499,900
|
Sold
|
|
| Status: | Closed |
| Sqft: | 2,718 |
| Cost/Sqft: | $184 |
| Beds: | 3 |
| Baths: | 3 |
| Year Built: | 2023 |
| Property Taxes: | $9,537 |
| Days On Market: | 387 |
| Lot Size: | 0,23 |
Description
Gorgeous two-story home built 2023 and shows like a model home in desirable Sugar Grove, Settlers Ridge neighborhood. Boasting 3 bedrooms, first floor office plus flex room. Open floor plan, neutral colors with fresh paint on first floor (2024) and spacious rooms. Welcoming foyer leads you to study featuring French doors and allowing for a study, parlor, office or den, you choose! Fantastic entertaining space between kitchen, living room and dining room. Large island with seating for four, tons of prep space and sleek white and navy cabinets. Quartz countertops, 42" upper cabinets, gold accents, pendant lighting, Subway tile backsplash and walk-in pantry. Appliance package includes: stainless steel GE Profile range with hood, 2nd built-in oven, built-in microwave, dishwasher and black matte stainless Samsung Bespoke refrigerator with Family Hub (2024). Office tucked behind the kitchen provides privacy and quiet from the bustle of the main living space. Family room on second floor proposes so many options; family room, play room, game room or close it off for a 4th bedroom upstairs. Luxurious Primary suite highlighting two generously sized walk-in closets and private bath; dual sinks, oversized walk-in shower with seat and water closet. Two other bedrooms sharing full bath with dual sinks and tub/shower combo. Full unfinished basement with roughed-in plumbing for bath and mechanicals positioned appropriately for finishing the space. Backyard offers large stone paver patio for enjoying those summer days and landscaping added along back of lot (2024). Highly desirable three car garage finishes this beautiful home!
Property Specifics
| Single Family | |
| — | |
| — | |
| 2023 | |
| — | |
| HOLSTON | |
| No | |
| 0.23 |
| Kane | |
| Settlers Ridge | |
| 90 / Monthly | |
| — | |
| — | |
| — | |
| 12260903 | |
| 1423157003 |
Nearby Schools
| NAME: | DISTRICT: | DISTANCE: | |
|---|---|---|---|
|
Grade School
Mcdole Elementary School |
302 | — | |
|
Middle School
Harter Middle School |
302 | Not in DB | |
|
High School
Kaneland High School |
302 | Not in DB | |
Property History
| DATE: | EVENT: | PRICE: | SOURCE: |
|---|---|---|---|
| 10 May, 2024 | Sold | $489,900 | MRED MLS |
| 30 Mar, 2024 | Under contract | $489,900 | MRED MLS |
| 22 Mar, 2024 | Listed for sale | $489,900 | MRED MLS |
| 18 Feb, 2025 | Sold | $499,900 | MRED MLS |
| 26 Jan, 2025 | Under contract | $499,900 | MRED MLS |
| — | Last price change | $525,000 | MRED MLS |
| 2 Jan, 2025 | Listed for sale | $525,000 | MRED MLS |
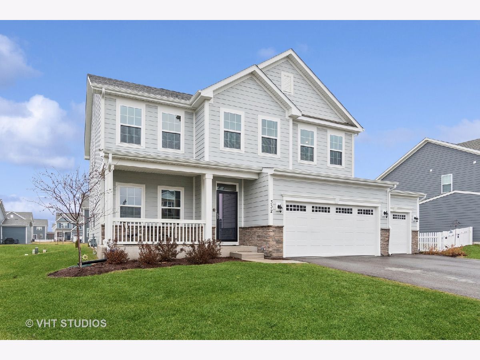
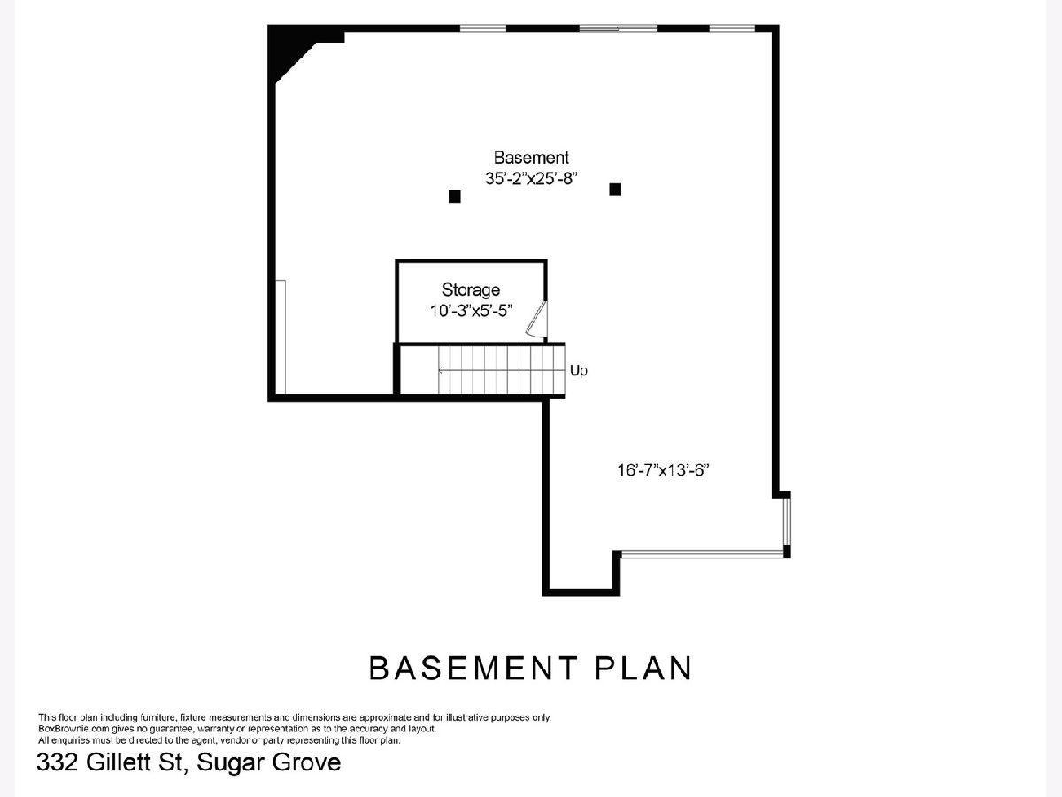
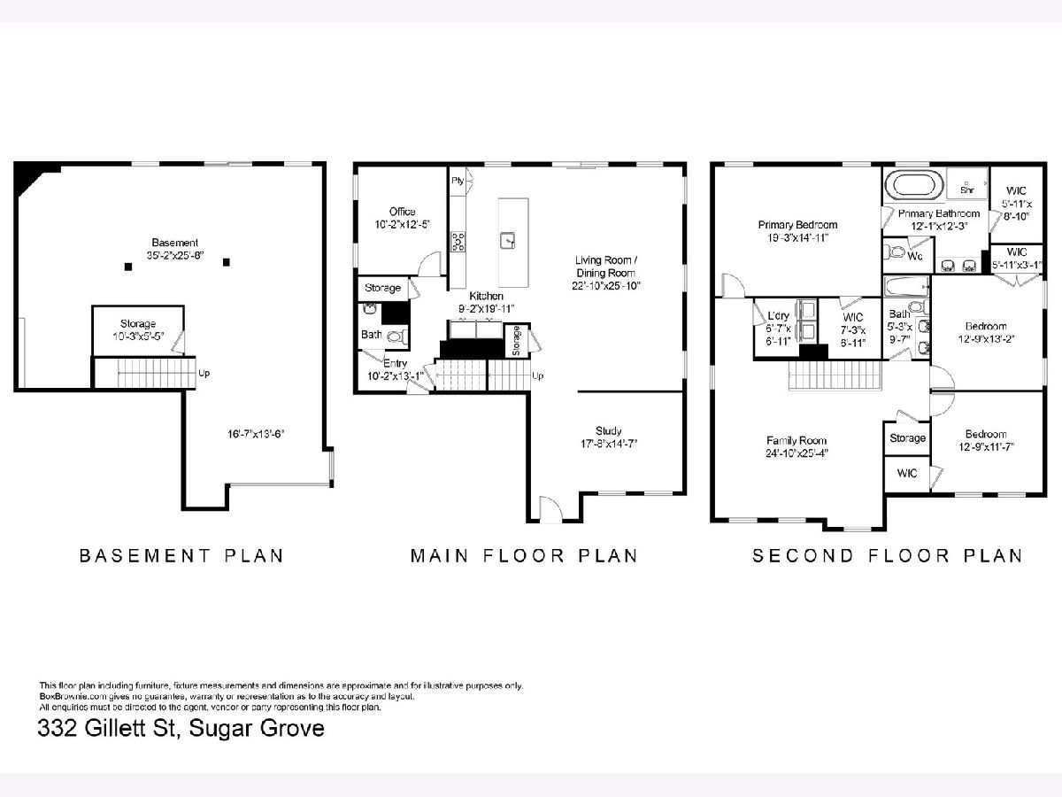
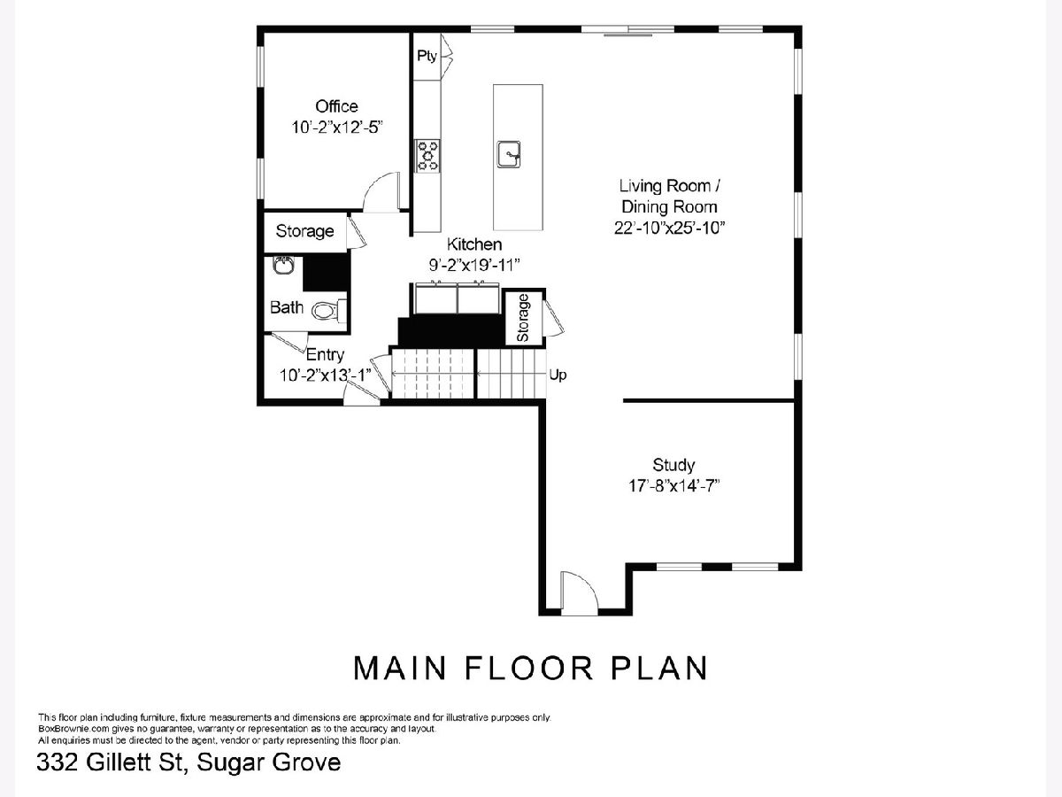
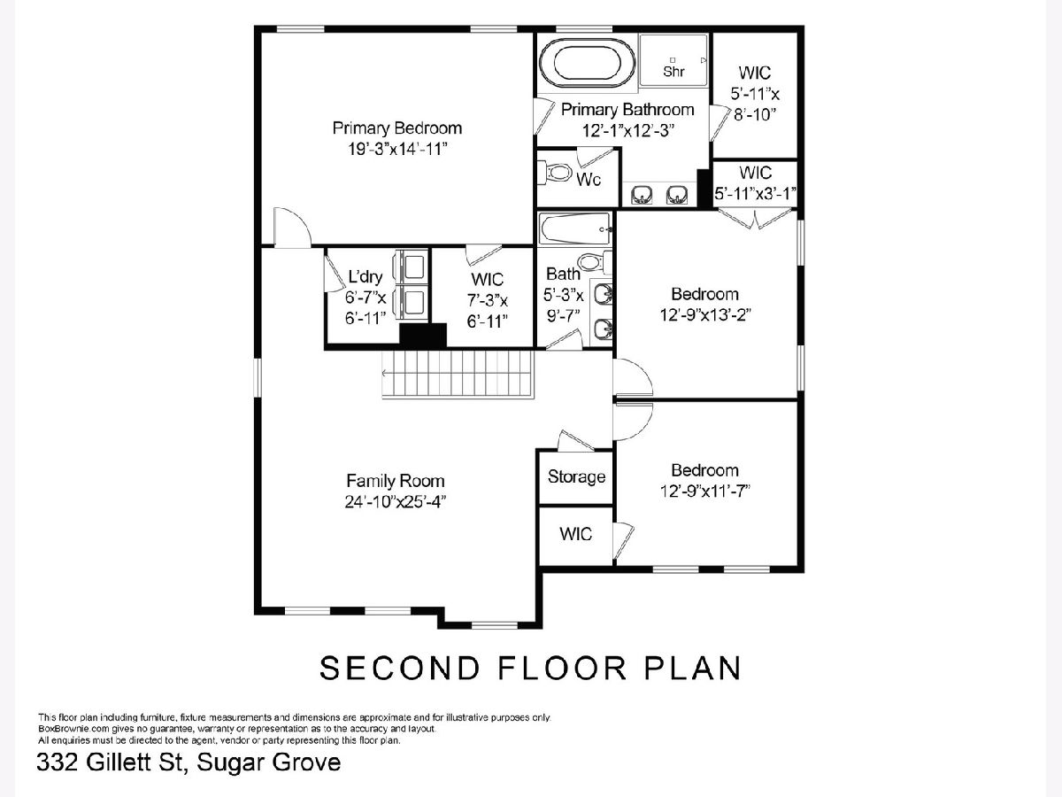
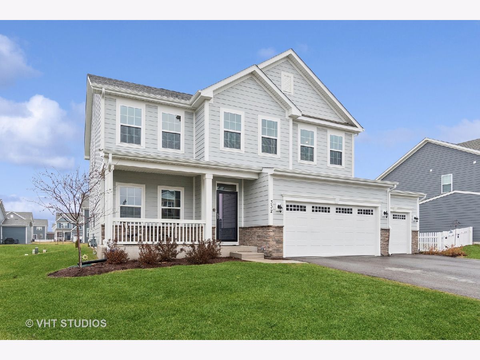
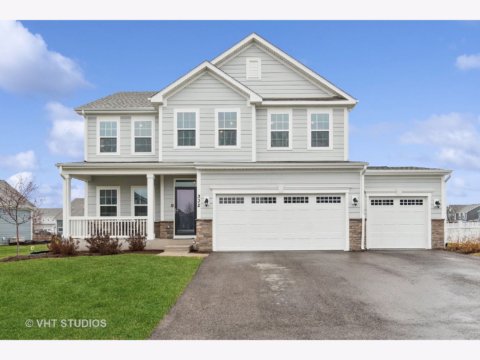
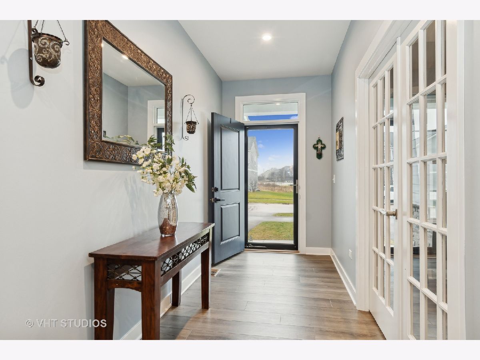
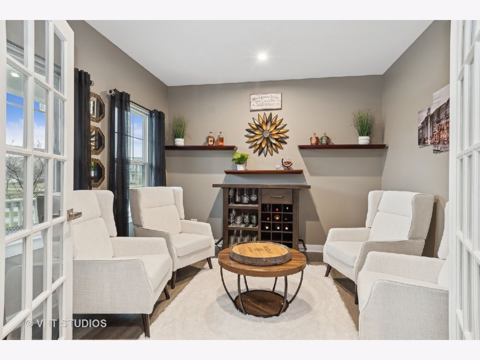
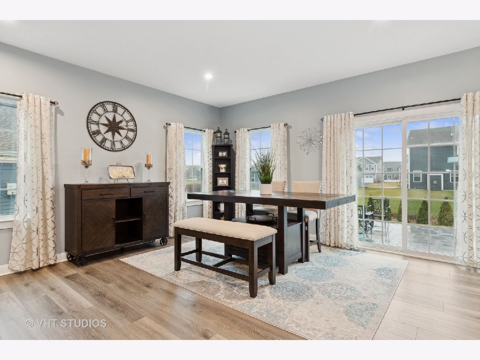
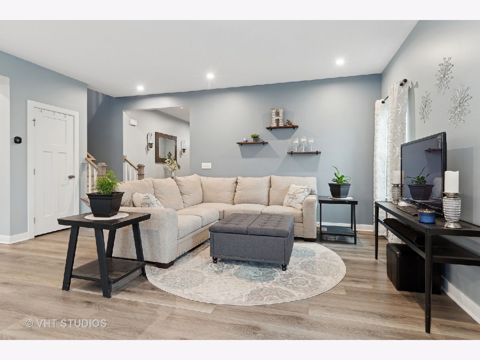
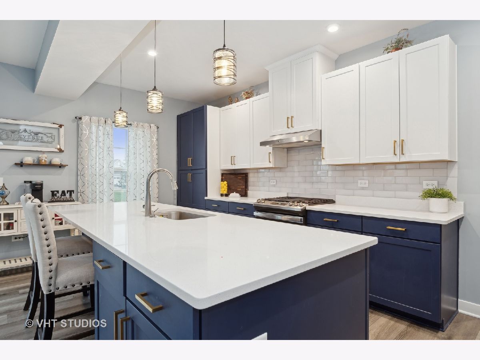
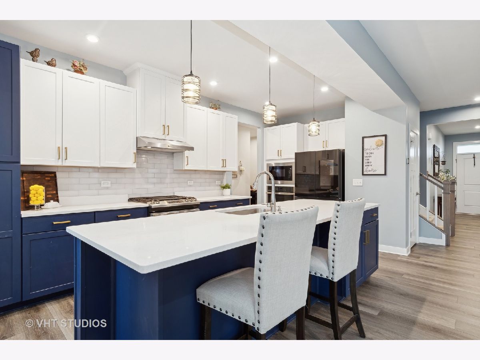
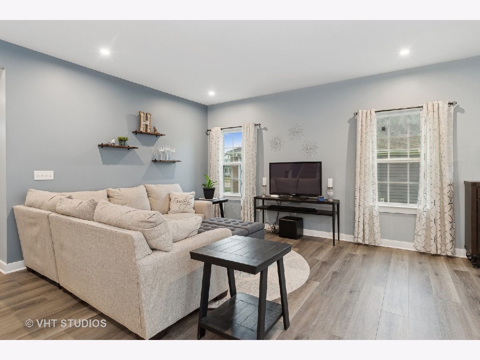
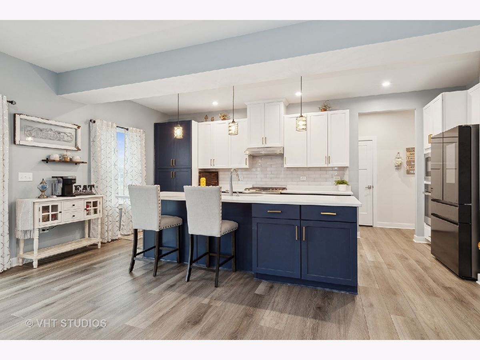
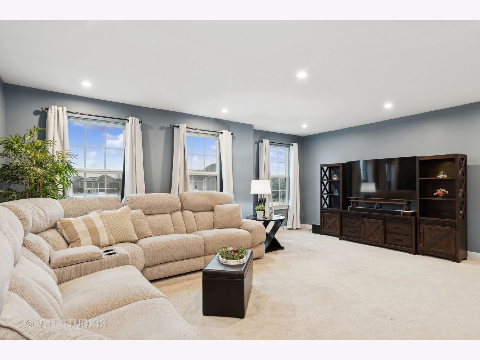
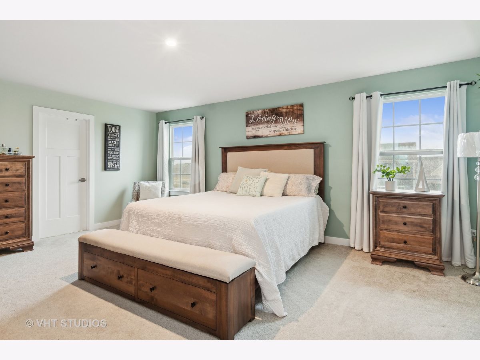
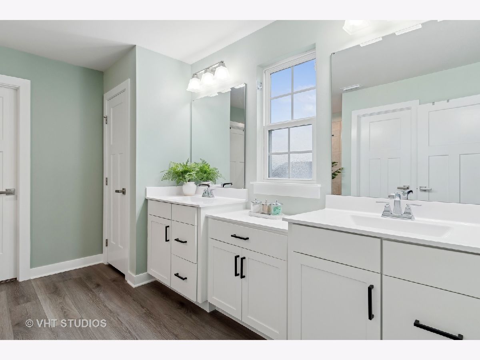
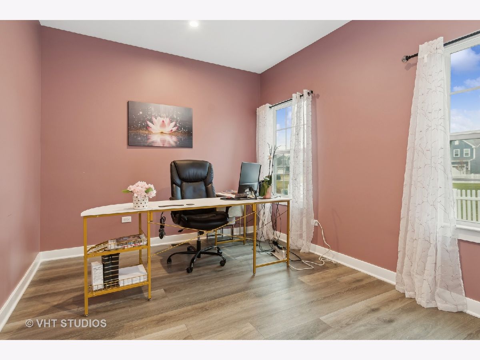
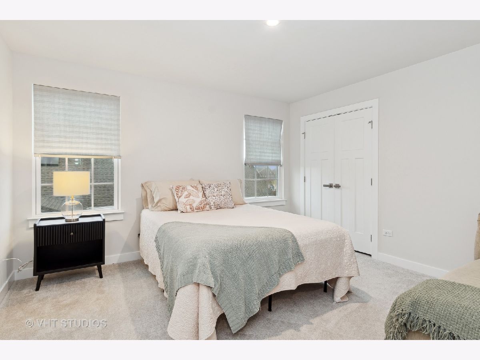
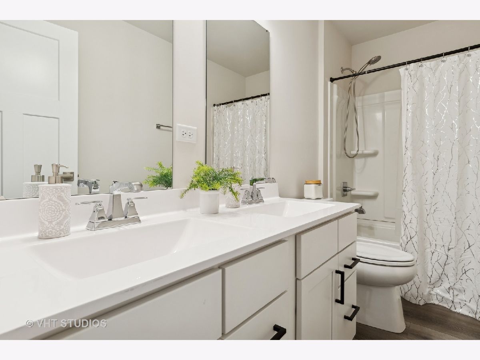
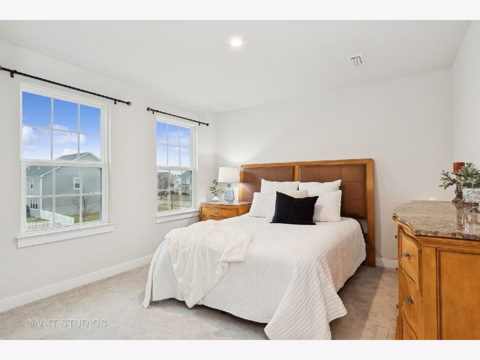
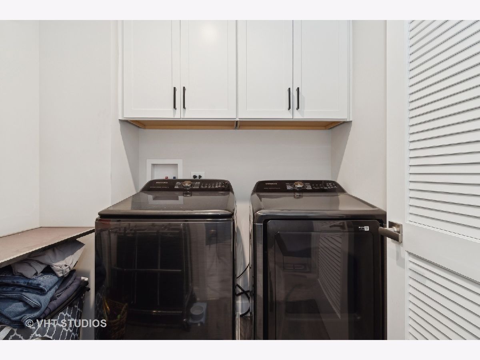
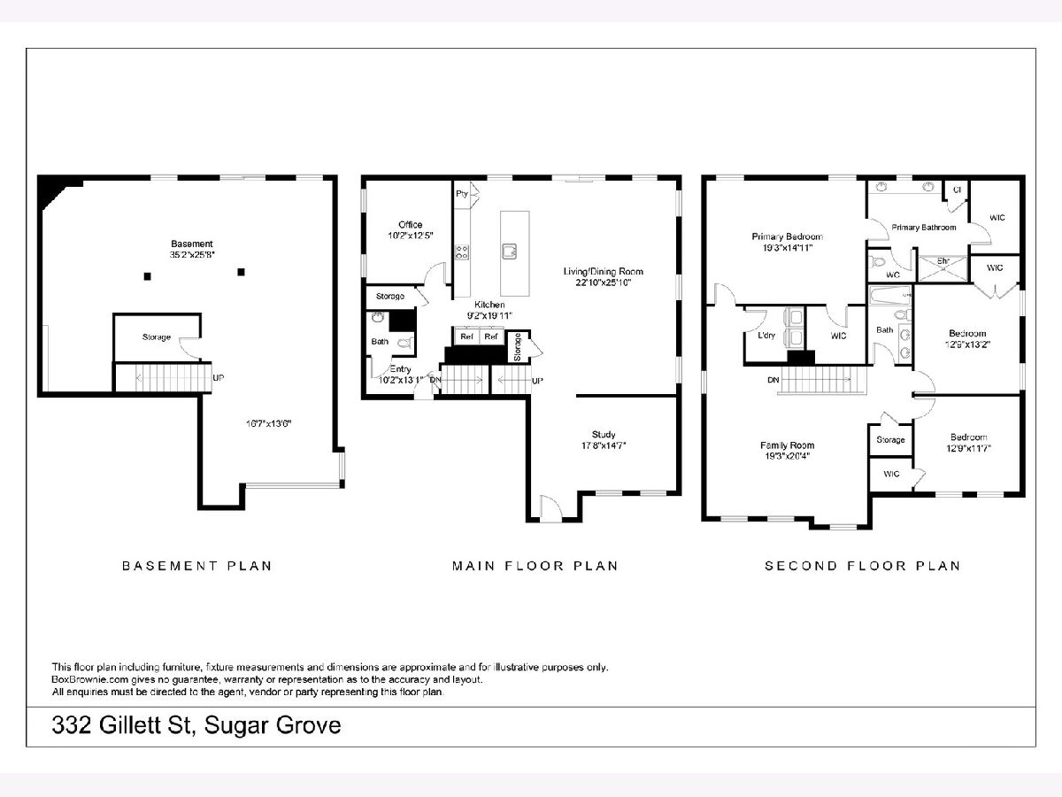
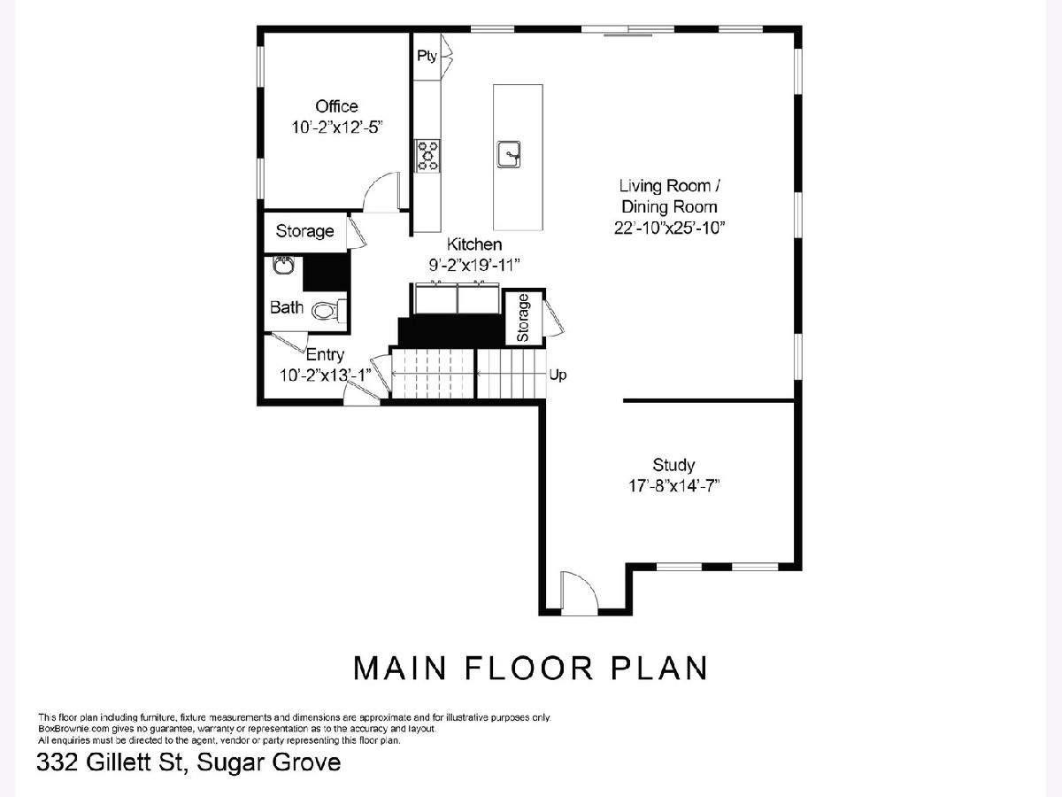
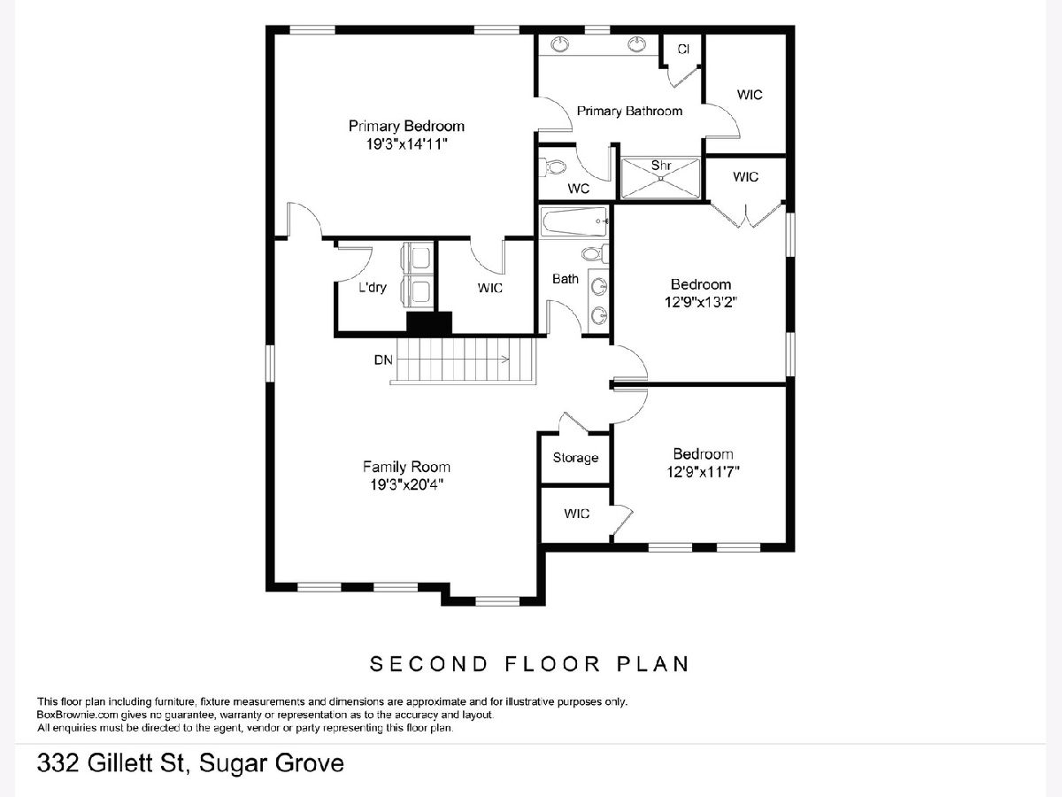
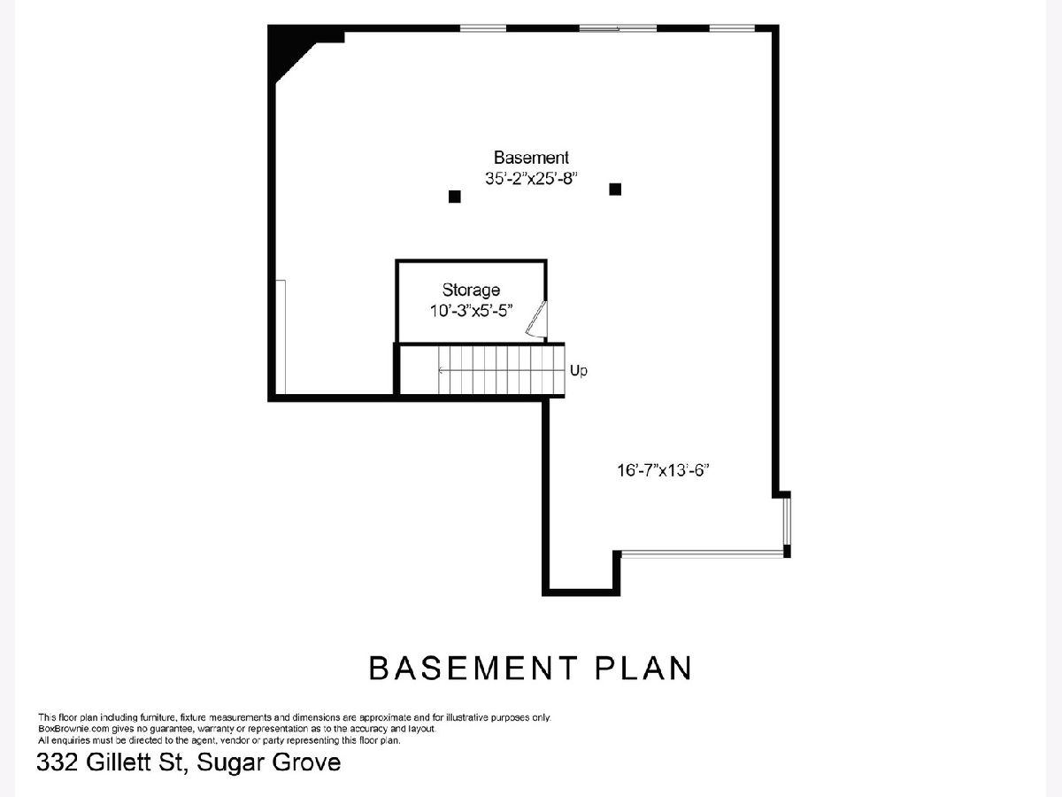
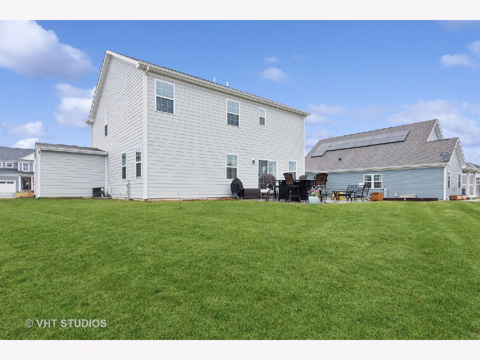
Room Specifics
Total Bedrooms: 3
Bedrooms Above Ground: 3
Bedrooms Below Ground: 0
Dimensions: —
Floor Type: —
Dimensions: —
Floor Type: —
Full Bathrooms: 3
Bathroom Amenities: Separate Shower,Double Sink
Bathroom in Basement: 0
Rooms: —
Basement Description: Unfinished,Bathroom Rough-In
Other Specifics
| 3 | |
| — | |
| Asphalt | |
| — | |
| — | |
| 148 X 80 | |
| — | |
| — | |
| — | |
| — | |
| Not in DB | |
| — | |
| — | |
| — | |
| — |
Tax History
| Year | Property Taxes |
|---|---|
| 2024 | $922 |
| 2025 | $9,537 |
Contact Agent
Nearby Similar Homes
Nearby Sold Comparables
Contact Agent
Listing Provided By
Baird & Warner


