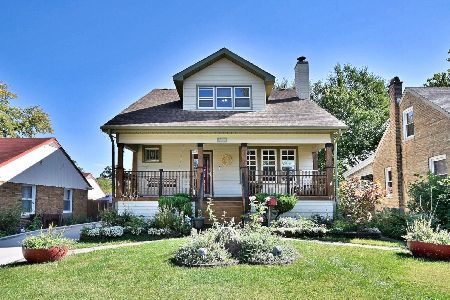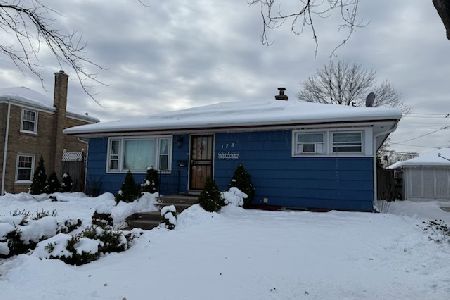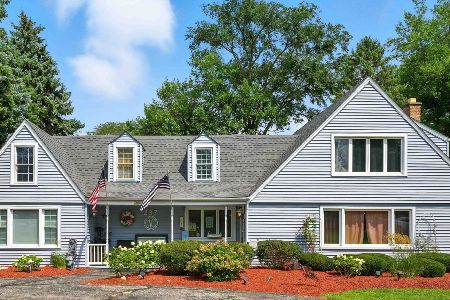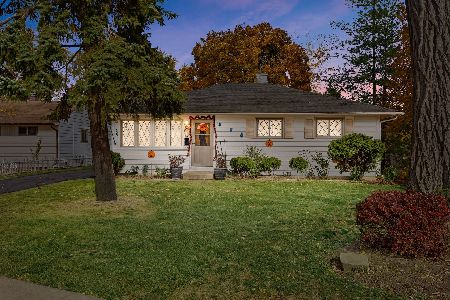332 Green Street, Bensenville, Illinois 60106
$254,900
|
Sold
|
|
| Status: | Closed |
| Sqft: | 1,897 |
| Cost/Sqft: | $134 |
| Beds: | 5 |
| Baths: | 2 |
| Year Built: | 1953 |
| Property Taxes: | $6,586 |
| Days On Market: | 2563 |
| Lot Size: | 0,52 |
Description
If you're looking for a large home, on a large lot, this one's for you! 5 bedroom Brick Cape Cod featuring 3 bedrooms and loft on 2nd floor and 2 bedrooms on 1st floor. Spacious Living room and Dining room, Eat in Kitchen, 1st floor office or In-law with separate entrance. Hardwood floors on 1st floor. Full finished basement with bath, rec room, workshop/laundry room and bonus room. Huge concrete patio for extra parking or entertaining and large deep lot. 2 Car detached garage and shed. New roof, siding, facia, gutters and windows. Blocks from downtown Bensenville shops, Metra, park and schools.
Property Specifics
| Single Family | |
| — | |
| Cape Cod | |
| 1953 | |
| Full | |
| CAPE COD | |
| No | |
| 0.52 |
| Du Page | |
| — | |
| 0 / Not Applicable | |
| None | |
| Lake Michigan | |
| Public Sewer | |
| 10248907 | |
| 0314400067 |
Nearby Schools
| NAME: | DISTRICT: | DISTANCE: | |
|---|---|---|---|
|
Grade School
Tioga Elementary School |
2 | — | |
|
Middle School
Blackhawk Middle School |
2 | Not in DB | |
|
High School
Fenton High School |
100 | Not in DB | |
Property History
| DATE: | EVENT: | PRICE: | SOURCE: |
|---|---|---|---|
| 1 Apr, 2019 | Sold | $254,900 | MRED MLS |
| 17 Jan, 2019 | Under contract | $254,900 | MRED MLS |
| 15 Jan, 2019 | Listed for sale | $254,900 | MRED MLS |
Room Specifics
Total Bedrooms: 5
Bedrooms Above Ground: 5
Bedrooms Below Ground: 0
Dimensions: —
Floor Type: Hardwood
Dimensions: —
Floor Type: Carpet
Dimensions: —
Floor Type: Carpet
Dimensions: —
Floor Type: —
Full Bathrooms: 2
Bathroom Amenities: —
Bathroom in Basement: 1
Rooms: Bonus Room,Bedroom 5,Loft,Office,Recreation Room
Basement Description: Finished
Other Specifics
| 2 | |
| — | |
| Asphalt | |
| Patio, Storms/Screens | |
| Irregular Lot | |
| 87.56X286.05X87.56X254.40 | |
| — | |
| None | |
| Hardwood Floors, First Floor Bedroom, In-Law Arrangement, First Floor Full Bath | |
| Range, Dishwasher, Refrigerator | |
| Not in DB | |
| Pool, Sidewalks, Street Lights | |
| — | |
| — | |
| — |
Tax History
| Year | Property Taxes |
|---|---|
| 2019 | $6,586 |
Contact Agent
Nearby Similar Homes
Nearby Sold Comparables
Contact Agent
Listing Provided By
Century 21 Lullo







