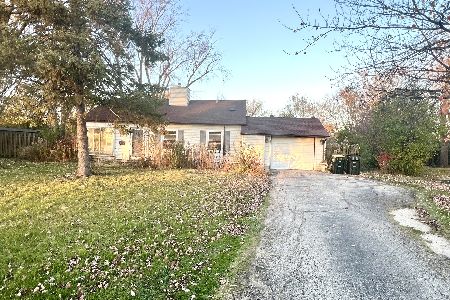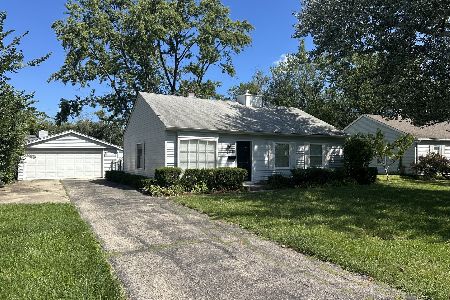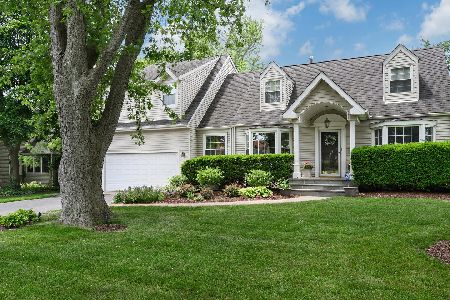332 Hazelwood Lane, Glenview, Illinois 60025
$267,500
|
Sold
|
|
| Status: | Closed |
| Sqft: | 1,290 |
| Cost/Sqft: | $209 |
| Beds: | 4 |
| Baths: | 2 |
| Year Built: | 1958 |
| Property Taxes: | $4,732 |
| Days On Market: | 2807 |
| Lot Size: | 0,19 |
Description
Rarely available updated 4 bedroom ranch in Glenview for under 300k, do not miss out on this one! Freshly painted with Todays neutral tones and wood laminate flooring throughout. Completely new kitchen, with new wood Espresso cabinets, stainless steel Whirlpool appliances, and granite countertops. Kitchen is complete with a huge pantry, space for kitchen dinette, and sliding glass door that leads to a serene/private backyard. Both main bathroom and additional master bath have been updated. Detached 2.5 car garage with entirely new garage door, rails and opener. Many recent updates including brand-new vinyl siding, 2 year old furnace, 2 yr old Trane AC, and even bluetooth streaming in the main bath! Quick access to I294. Minutes from Flick Park and Golf Mill shopping area. Nothing to do but move in. Welcome home!
Property Specifics
| Single Family | |
| — | |
| Ranch | |
| 1958 | |
| None | |
| — | |
| No | |
| 0.19 |
| Cook | |
| Westfield | |
| 140 / Annual | |
| None | |
| Lake Michigan,Public | |
| Public Sewer | |
| 09974748 | |
| 09113080050000 |
Nearby Schools
| NAME: | DISTRICT: | DISTANCE: | |
|---|---|---|---|
|
Grade School
Washington Elementary School |
63 | — | |
|
Middle School
Gemini Junior High School |
63 | Not in DB | |
|
High School
Maine East High School |
207 | Not in DB | |
Property History
| DATE: | EVENT: | PRICE: | SOURCE: |
|---|---|---|---|
| 9 Nov, 2012 | Sold | $164,000 | MRED MLS |
| 7 Nov, 2012 | Under contract | $170,000 | MRED MLS |
| — | Last price change | $177,000 | MRED MLS |
| 6 Apr, 2012 | Listed for sale | $190,550 | MRED MLS |
| 10 Sep, 2018 | Sold | $267,500 | MRED MLS |
| 23 Jul, 2018 | Under contract | $269,000 | MRED MLS |
| — | Last price change | $279,000 | MRED MLS |
| 5 Jun, 2018 | Listed for sale | $279,000 | MRED MLS |
Room Specifics
Total Bedrooms: 4
Bedrooms Above Ground: 4
Bedrooms Below Ground: 0
Dimensions: —
Floor Type: Wood Laminate
Dimensions: —
Floor Type: Wood Laminate
Dimensions: —
Floor Type: Wood Laminate
Full Bathrooms: 2
Bathroom Amenities: —
Bathroom in Basement: 0
Rooms: No additional rooms
Basement Description: Slab
Other Specifics
| 2.5 | |
| Concrete Perimeter | |
| Asphalt | |
| Patio | |
| — | |
| 70X119 | |
| — | |
| Half | |
| Wood Laminate Floors, First Floor Bedroom, First Floor Laundry, First Floor Full Bath | |
| Range, Microwave, Dishwasher, Refrigerator, Washer, Dryer, Range Hood | |
| Not in DB | |
| Sidewalks, Street Paved | |
| — | |
| — | |
| — |
Tax History
| Year | Property Taxes |
|---|---|
| 2012 | $5,148 |
| 2018 | $4,732 |
Contact Agent
Nearby Similar Homes
Nearby Sold Comparables
Contact Agent
Listing Provided By
Coldwell Banker Residential










