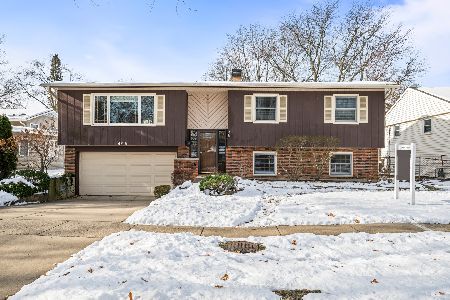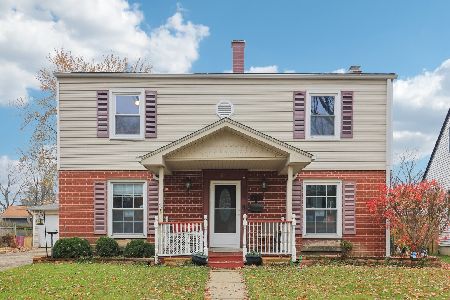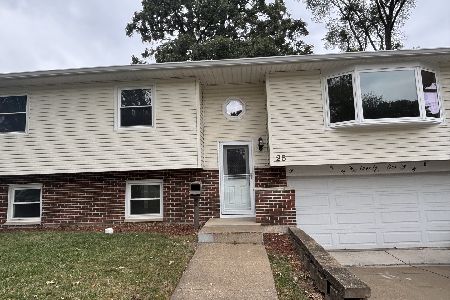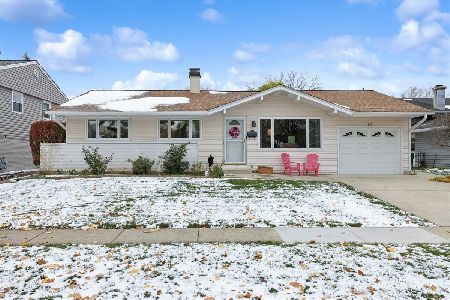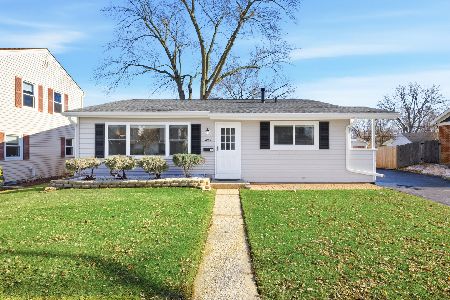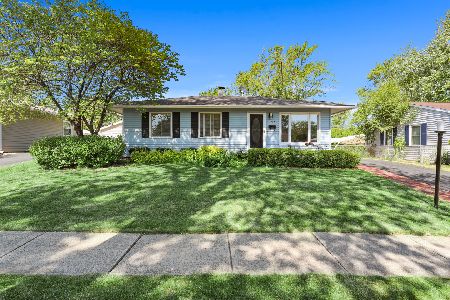332 Hiawatha Drive, Buffalo Grove, Illinois 60089
$245,100
|
Sold
|
|
| Status: | Closed |
| Sqft: | 0 |
| Cost/Sqft: | — |
| Beds: | 3 |
| Baths: | 2 |
| Year Built: | 1960 |
| Property Taxes: | $5,748 |
| Days On Market: | 4531 |
| Lot Size: | 0,15 |
Description
This home is a winner. True chef's kitchen with granite, natural cherry, all stainless appliances and hardwood floor. Both bathrooms have been updated with high end finishes. All carpet is new this summer. Large deck for entertaining and shed behind garage for extra storage. Bar and bar fridge in basement stay as does flat screen TV in basement. Assumable FHA 3.25% mortgage! Home warranty up to $500 included.
Property Specifics
| Single Family | |
| — | |
| — | |
| 1960 | |
| Full | |
| — | |
| No | |
| 0.15 |
| Cook | |
| Old Buffalo Grove | |
| 0 / Not Applicable | |
| None | |
| Lake Michigan | |
| Public Sewer | |
| 08425150 | |
| 03052030410000 |
Nearby Schools
| NAME: | DISTRICT: | DISTANCE: | |
|---|---|---|---|
|
Grade School
Joyce Kilmer Elementary School |
21 | — | |
|
Middle School
Cooper Middle School |
21 | Not in DB | |
|
High School
Buffalo Grove High School |
214 | Not in DB | |
Property History
| DATE: | EVENT: | PRICE: | SOURCE: |
|---|---|---|---|
| 22 Sep, 2009 | Sold | $236,750 | MRED MLS |
| 15 Jul, 2009 | Under contract | $245,000 | MRED MLS |
| 10 Jul, 2009 | Listed for sale | $245,000 | MRED MLS |
| 30 Sep, 2013 | Sold | $245,100 | MRED MLS |
| 27 Aug, 2013 | Under contract | $245,000 | MRED MLS |
| 20 Aug, 2013 | Listed for sale | $245,000 | MRED MLS |
| 31 May, 2016 | Sold | $260,000 | MRED MLS |
| 16 Mar, 2016 | Under contract | $259,500 | MRED MLS |
| 10 Mar, 2016 | Listed for sale | $259,500 | MRED MLS |
| 28 Jul, 2023 | Sold | $360,000 | MRED MLS |
| 23 Jun, 2023 | Under contract | $354,900 | MRED MLS |
| 2 Jun, 2023 | Listed for sale | $354,900 | MRED MLS |
Room Specifics
Total Bedrooms: 3
Bedrooms Above Ground: 3
Bedrooms Below Ground: 0
Dimensions: —
Floor Type: Carpet
Dimensions: —
Floor Type: Carpet
Full Bathrooms: 2
Bathroom Amenities: —
Bathroom in Basement: 1
Rooms: Bonus Room
Basement Description: Finished
Other Specifics
| 2 | |
| Concrete Perimeter | |
| Asphalt | |
| Deck | |
| Fenced Yard | |
| 6600 S.F. | |
| — | |
| None | |
| Bar-Dry, Hardwood Floors, First Floor Full Bath | |
| Range, Microwave, Dishwasher, Refrigerator, Bar Fridge, Washer, Dryer, Disposal, Stainless Steel Appliance(s) | |
| Not in DB | |
| Sidewalks, Street Lights, Street Paved | |
| — | |
| — | |
| — |
Tax History
| Year | Property Taxes |
|---|---|
| 2009 | $4,586 |
| 2013 | $5,748 |
| 2016 | $4,879 |
| 2023 | $5,931 |
Contact Agent
Nearby Similar Homes
Nearby Sold Comparables
Contact Agent
Listing Provided By
Baird & Warner

