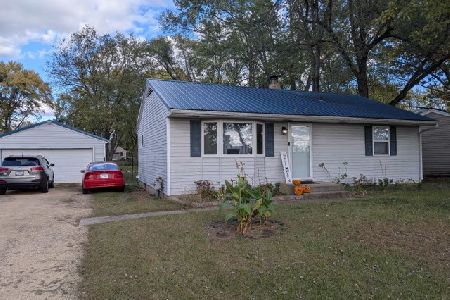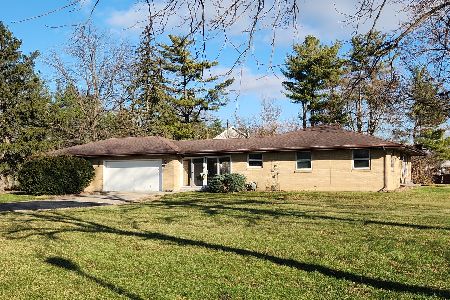332 Langley Road, Machesney Park, Illinois 61115
$155,600
|
Sold
|
|
| Status: | Closed |
| Sqft: | 864 |
| Cost/Sqft: | $179 |
| Beds: | 3 |
| Baths: | 1 |
| Year Built: | 1961 |
| Property Taxes: | $2,455 |
| Days On Market: | 649 |
| Lot Size: | 0,31 |
Description
Welcome home to this well cared for property in the Harlem School District. Nice neutral decor and move in ready. Enjoy the summer in this spacious and fenced backyard. There is a large patio area, firepit and plenty of space to grill and chill! The basement is partially finished with a rec room, gaming area and craft room. There is a large storage area 18.9x14.1. Newer roof and AC. Don't miss this great home and yard!
Property Specifics
| Single Family | |
| — | |
| — | |
| 1961 | |
| — | |
| — | |
| No | |
| 0.31 |
| Winnebago | |
| — | |
| 0 / Not Applicable | |
| — | |
| — | |
| — | |
| 12044960 | |
| 0830127003 |
Nearby Schools
| NAME: | DISTRICT: | DISTANCE: | |
|---|---|---|---|
|
Grade School
Marquette Elementary School |
122 | — | |
|
Middle School
Harlem Middle School |
122 | Not in DB | |
|
High School
Harlem High School |
122 | Not in DB | |
Property History
| DATE: | EVENT: | PRICE: | SOURCE: |
|---|---|---|---|
| 21 May, 2010 | Sold | $86,500 | MRED MLS |
| 29 Apr, 2010 | Under contract | $89,900 | MRED MLS |
| — | Last price change | $92,500 | MRED MLS |
| 15 Feb, 2010 | Listed for sale | $92,500 | MRED MLS |
| 3 Jun, 2024 | Sold | $155,600 | MRED MLS |
| 2 May, 2024 | Under contract | $155,000 | MRED MLS |
| 1 May, 2024 | Listed for sale | $155,000 | MRED MLS |
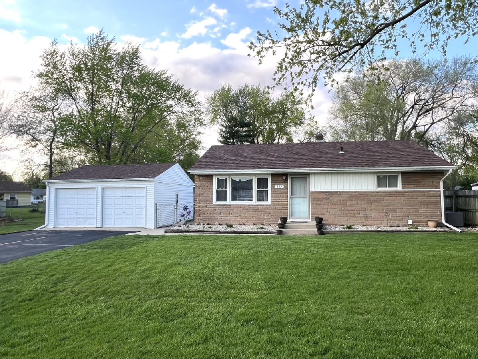
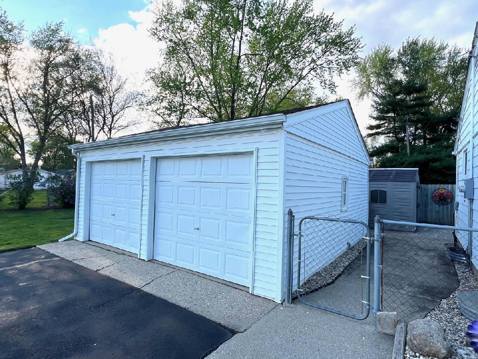
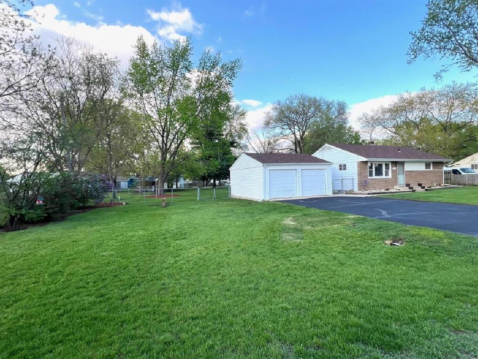
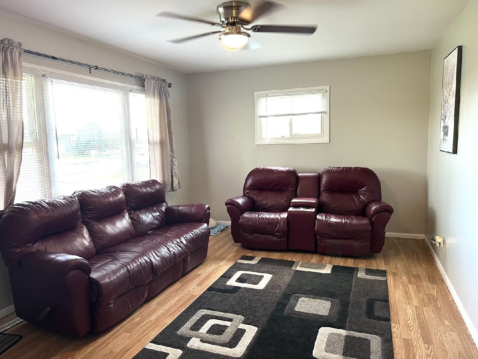
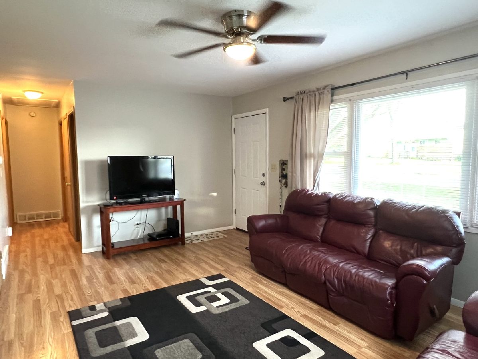
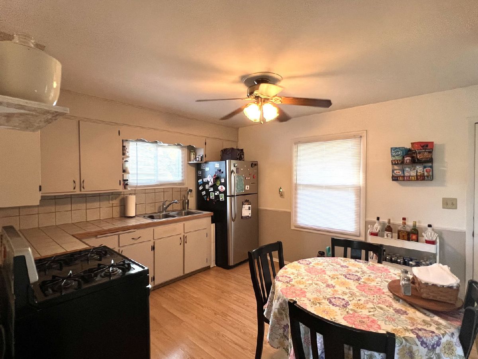
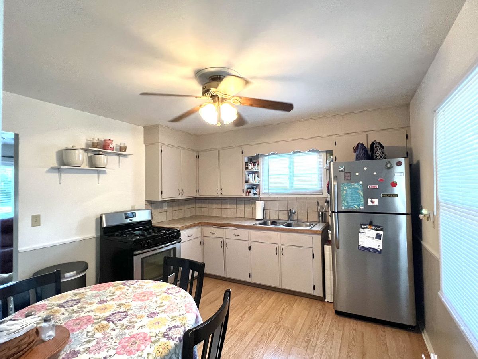
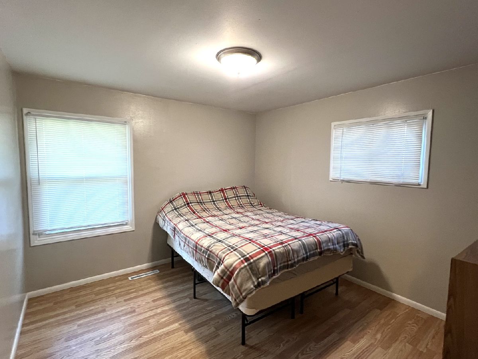
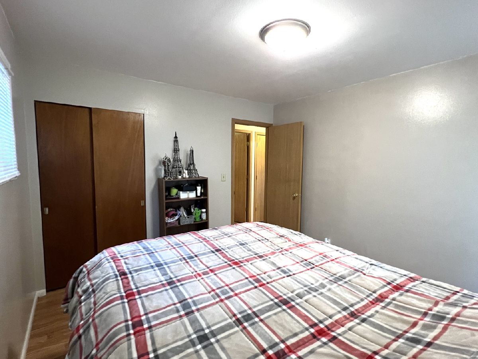
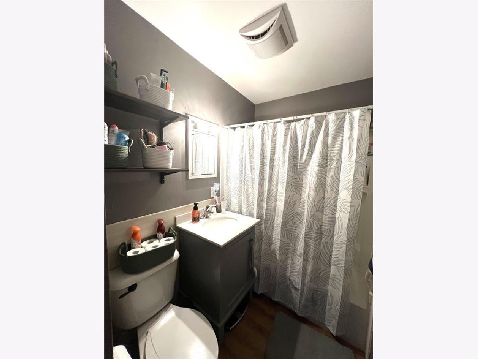
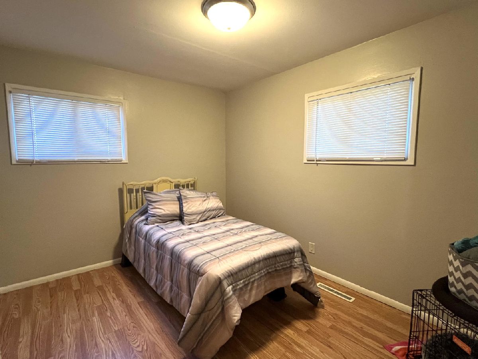
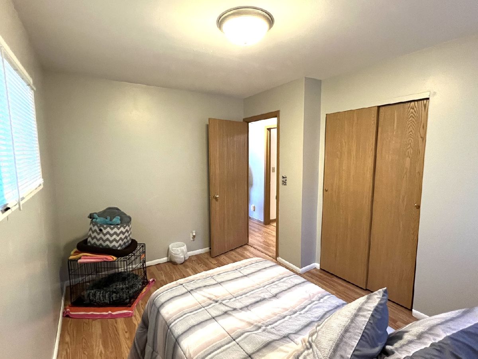
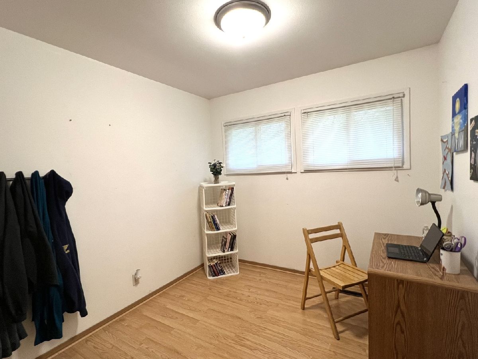
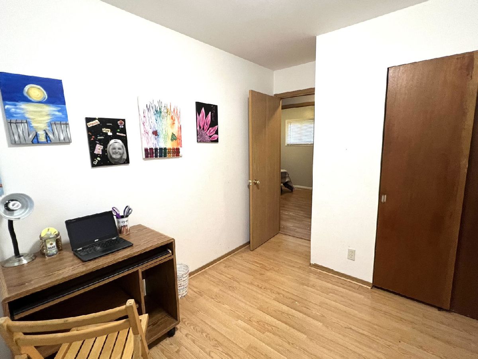
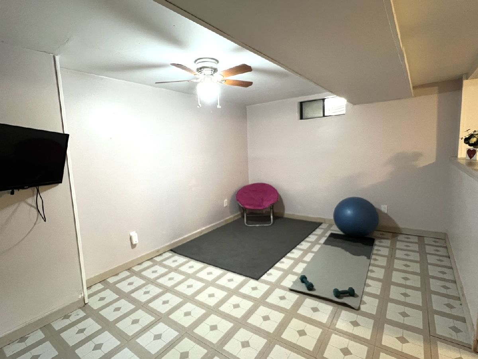
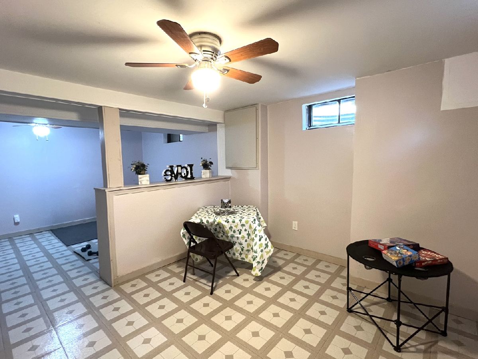
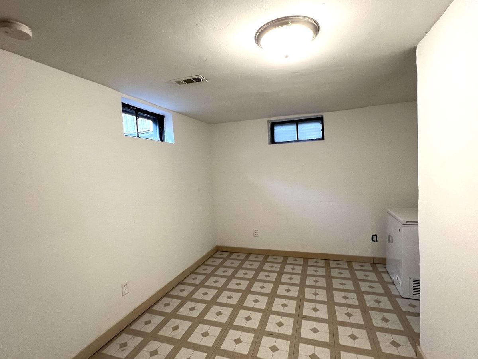
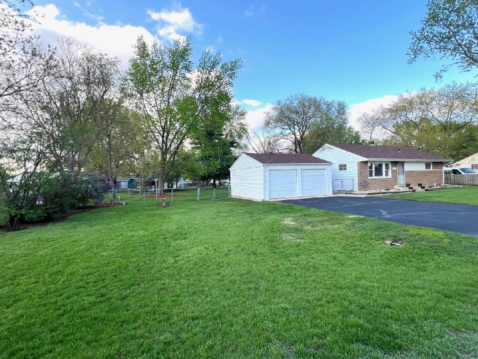
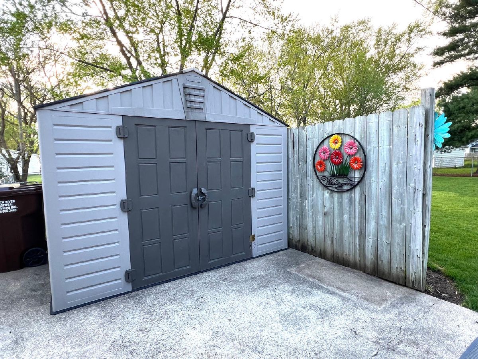
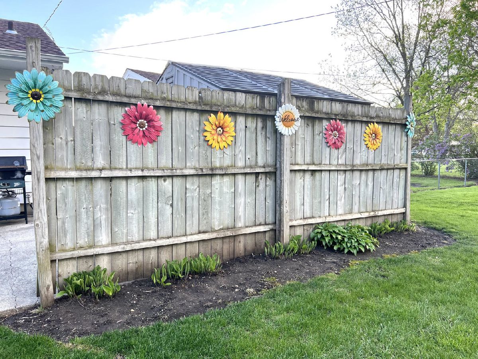
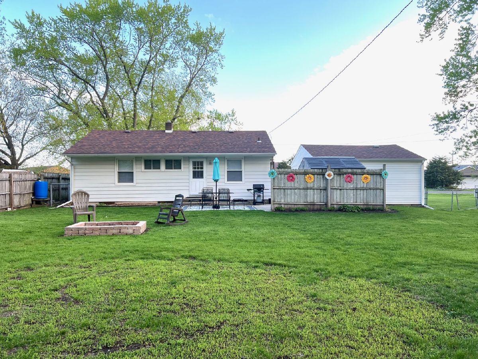
Room Specifics
Total Bedrooms: 3
Bedrooms Above Ground: 3
Bedrooms Below Ground: 0
Dimensions: —
Floor Type: —
Dimensions: —
Floor Type: —
Full Bathrooms: 1
Bathroom Amenities: —
Bathroom in Basement: 0
Rooms: —
Basement Description: Partially Finished
Other Specifics
| 2 | |
| — | |
| Asphalt | |
| — | |
| — | |
| 101.8X40.19X92.59X81.13X12 | |
| Unfinished | |
| — | |
| — | |
| — | |
| Not in DB | |
| — | |
| — | |
| — | |
| — |
Tax History
| Year | Property Taxes |
|---|---|
| 2010 | $2,346 |
| 2024 | $2,455 |
Contact Agent
Nearby Similar Homes
Nearby Sold Comparables
Contact Agent
Listing Provided By
Re/Max Property Source

