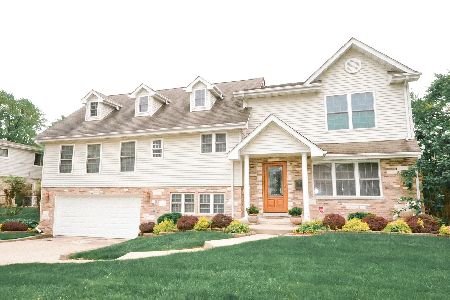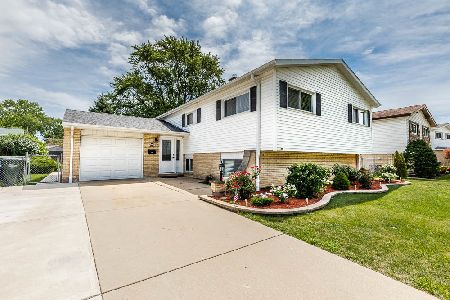332 Lawn Lane, Des Plaines, Illinois 60016
$499,000
|
Sold
|
|
| Status: | Closed |
| Sqft: | 2,270 |
| Cost/Sqft: | $220 |
| Beds: | 3 |
| Baths: | 3 |
| Year Built: | 1964 |
| Property Taxes: | $8,153 |
| Days On Market: | 399 |
| Lot Size: | 0,00 |
Description
Great location! Desirable Brentwood Subdivision, This 3 Bed 3 bath home has a open floorplan main level with walk out to beautiful deck for easy grilling and outdoor Family fun, All 3 bedrooms on second level. with 2 full baths. This home was a 4 bedroom floor plan, two of the bedrooms were combined and can easily be converted back to 4 bedrooms. Lower level family room with full bath and walk out to a large patio, and the largest back yard in the neighborhood Lot is 7931SQ Feet. Fully finished sub basement . This location is convenient to everywhere you want to be, under 15 min to O'Hare , Woodfield ,Golf mill, and Rosemont. under 30 min to Downtown Chicago ,Oakbrook mall, Lincoln town center, old orchard. Location includes Elk Grove High School. And Mount Prospect Park district Benefits.
Property Specifics
| Single Family | |
| — | |
| — | |
| 1964 | |
| — | |
| — | |
| No | |
| — |
| Cook | |
| — | |
| — / Not Applicable | |
| — | |
| — | |
| — | |
| 12255284 | |
| 08132170050000 |
Nearby Schools
| NAME: | DISTRICT: | DISTANCE: | |
|---|---|---|---|
|
Grade School
Brentwood Elementary School |
59 | — | |
|
Middle School
Friendship Junior High School |
59 | Not in DB | |
|
High School
Elk Grove High School |
214 | Not in DB | |
Property History
| DATE: | EVENT: | PRICE: | SOURCE: |
|---|---|---|---|
| 22 Sep, 2016 | Sold | $362,900 | MRED MLS |
| 16 Jul, 2016 | Under contract | $364,900 | MRED MLS |
| 8 Jul, 2016 | Listed for sale | $364,900 | MRED MLS |
| 15 Jan, 2025 | Sold | $499,000 | MRED MLS |
| 16 Dec, 2024 | Under contract | $499,000 | MRED MLS |
| 12 Dec, 2024 | Listed for sale | $499,000 | MRED MLS |
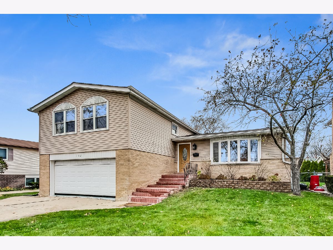
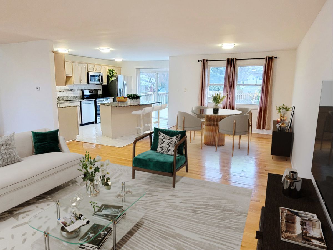
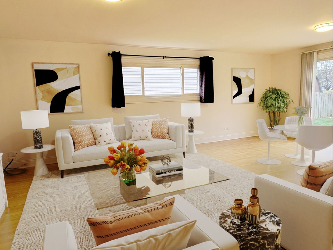
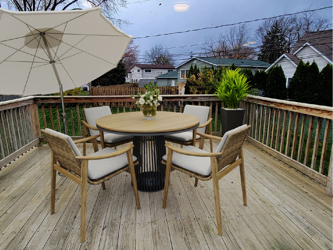
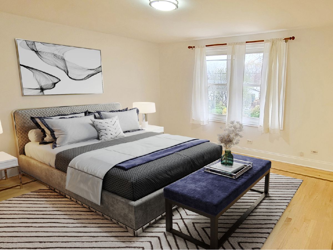
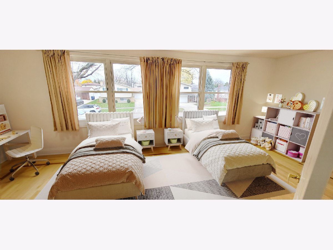
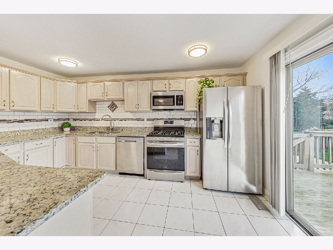
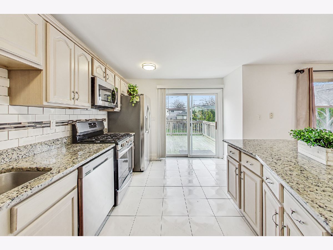
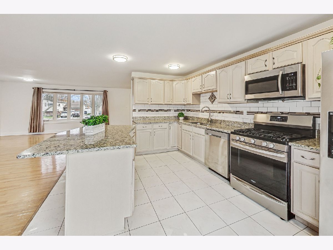
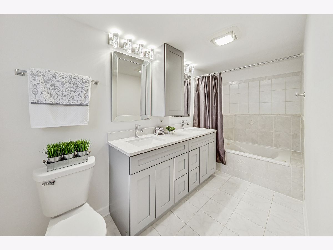
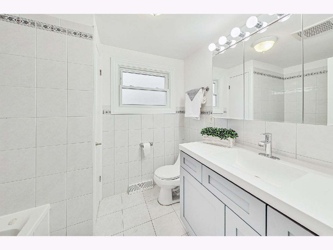
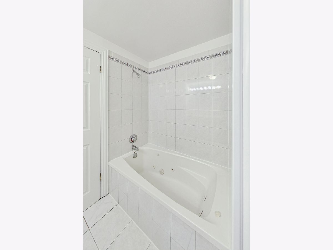
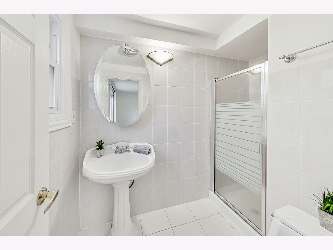
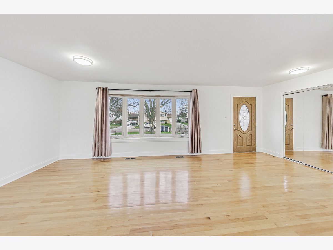
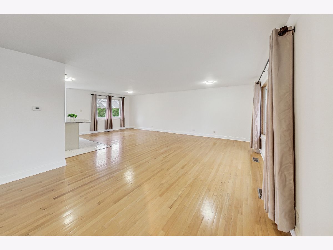
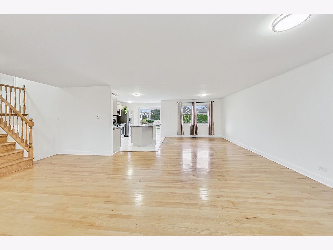
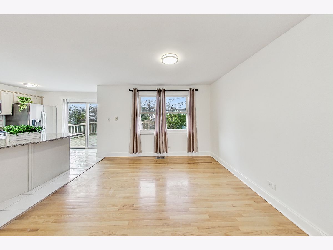
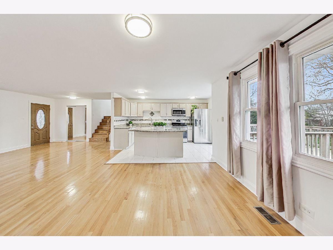
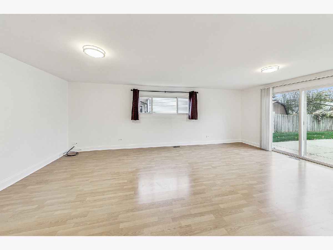
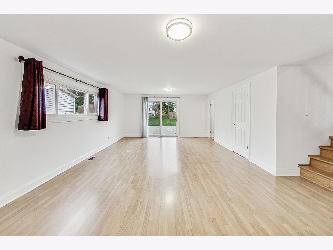
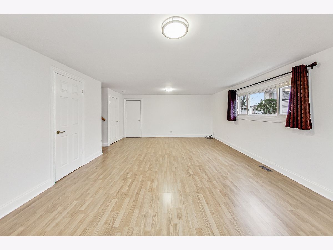
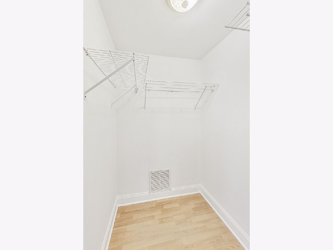
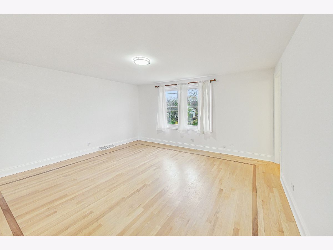
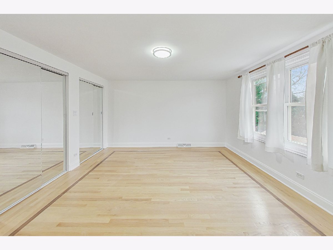
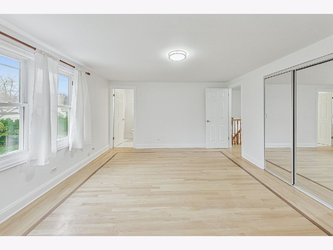
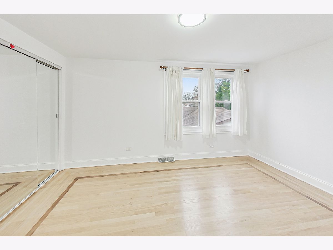
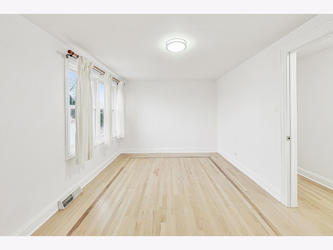
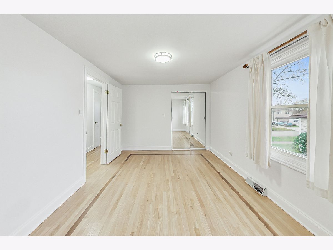
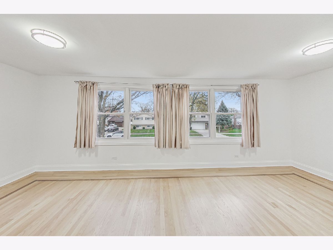
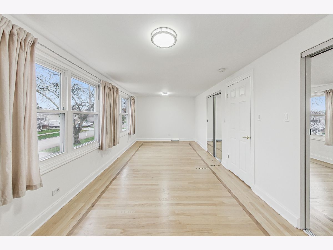
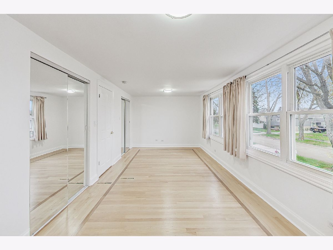
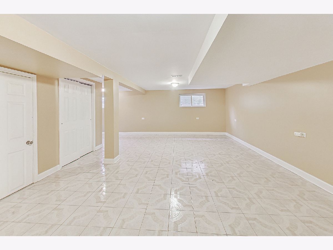
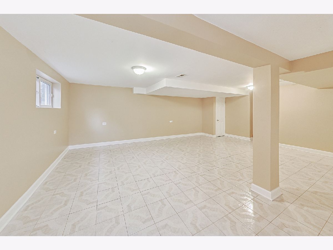
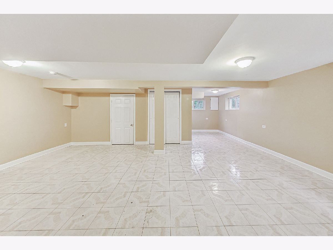
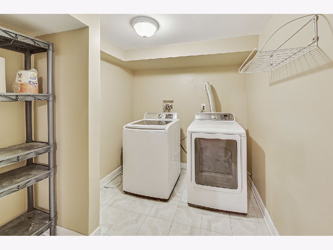
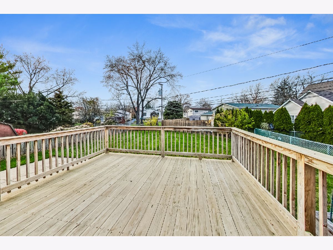
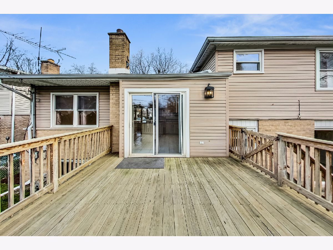
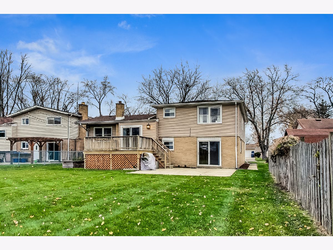
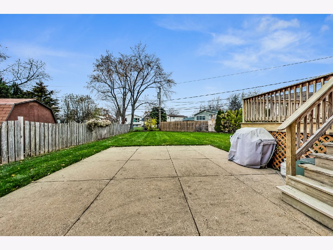
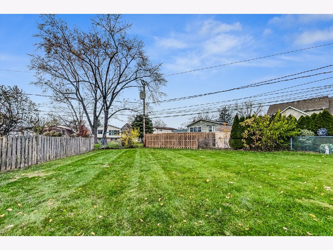
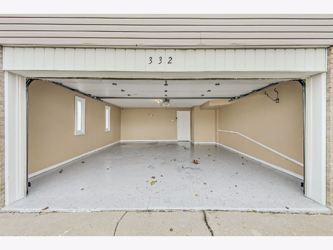
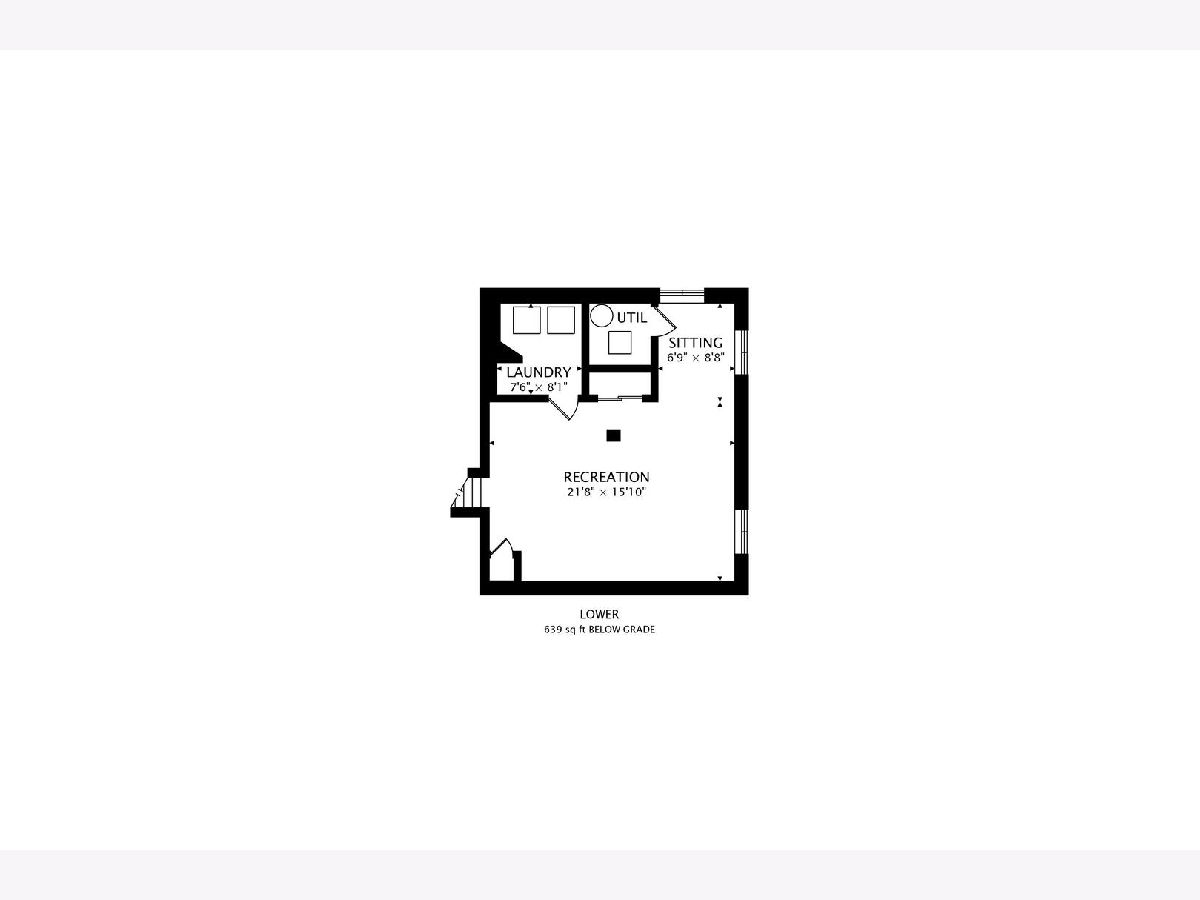
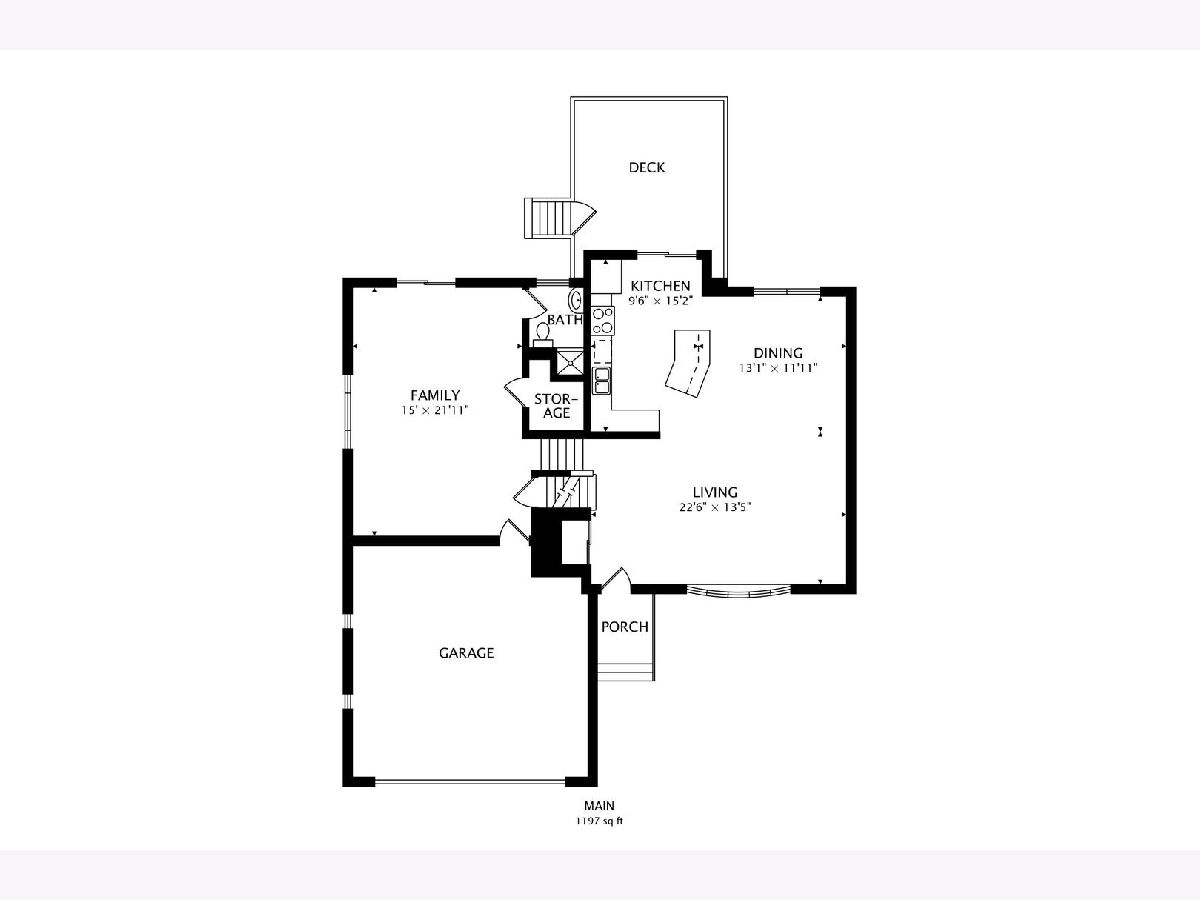
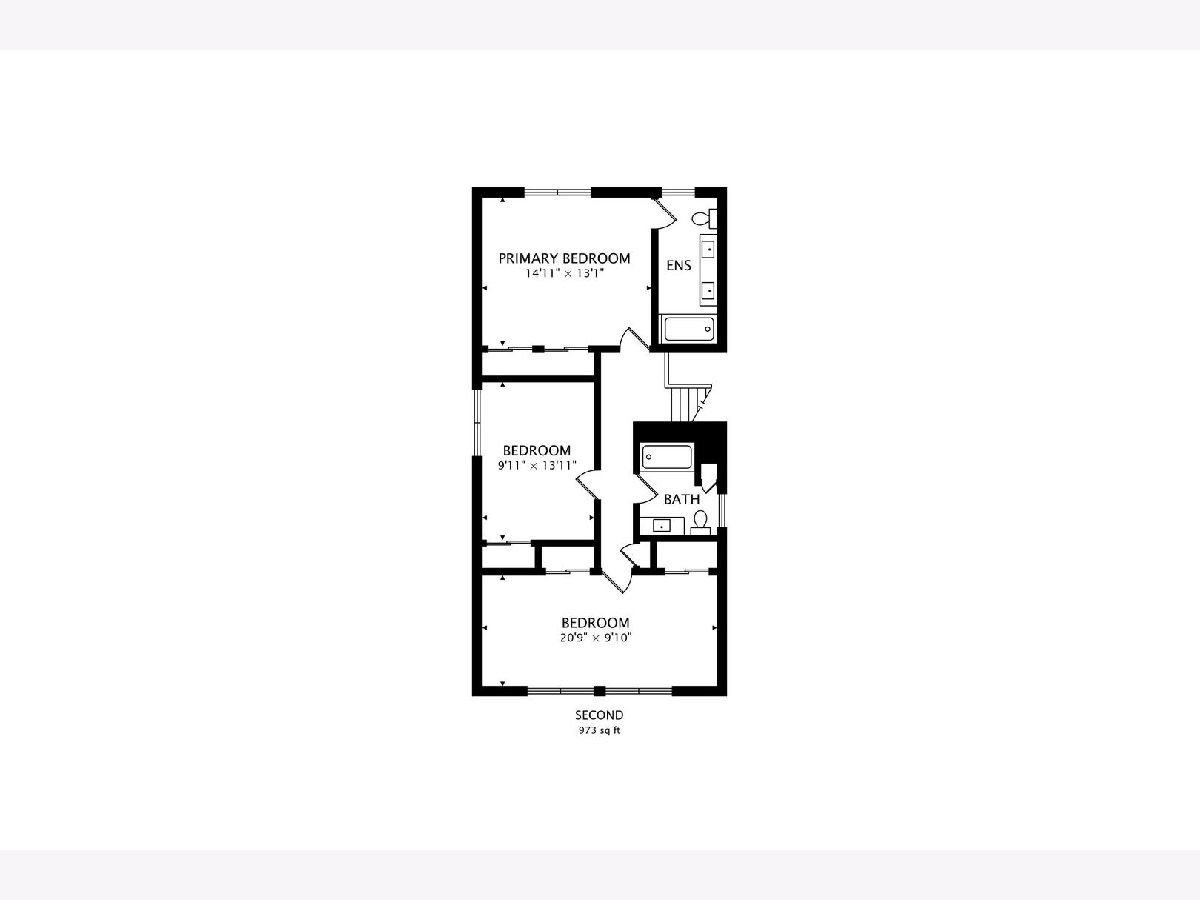
Room Specifics
Total Bedrooms: 3
Bedrooms Above Ground: 3
Bedrooms Below Ground: 0
Dimensions: —
Floor Type: —
Dimensions: —
Floor Type: —
Full Bathrooms: 3
Bathroom Amenities: Whirlpool
Bathroom in Basement: 1
Rooms: —
Basement Description: Finished
Other Specifics
| 2 | |
| — | |
| Concrete | |
| — | |
| — | |
| 53X127X14X42X110 | |
| — | |
| — | |
| — | |
| — | |
| Not in DB | |
| — | |
| — | |
| — | |
| — |
Tax History
| Year | Property Taxes |
|---|---|
| 2016 | $7,278 |
| 2025 | $8,153 |
Contact Agent
Nearby Similar Homes
Nearby Sold Comparables
Contact Agent
Listing Provided By
Dream Town Real Estate








