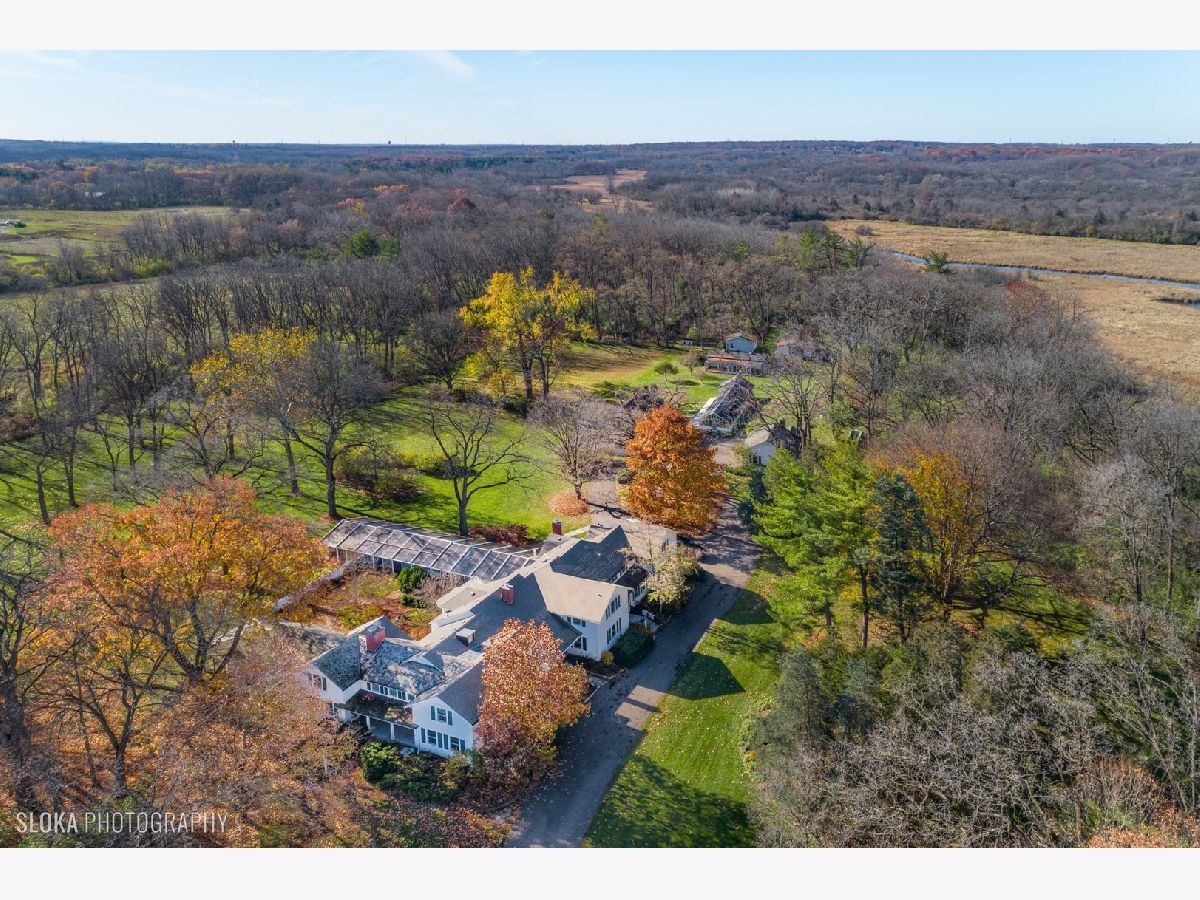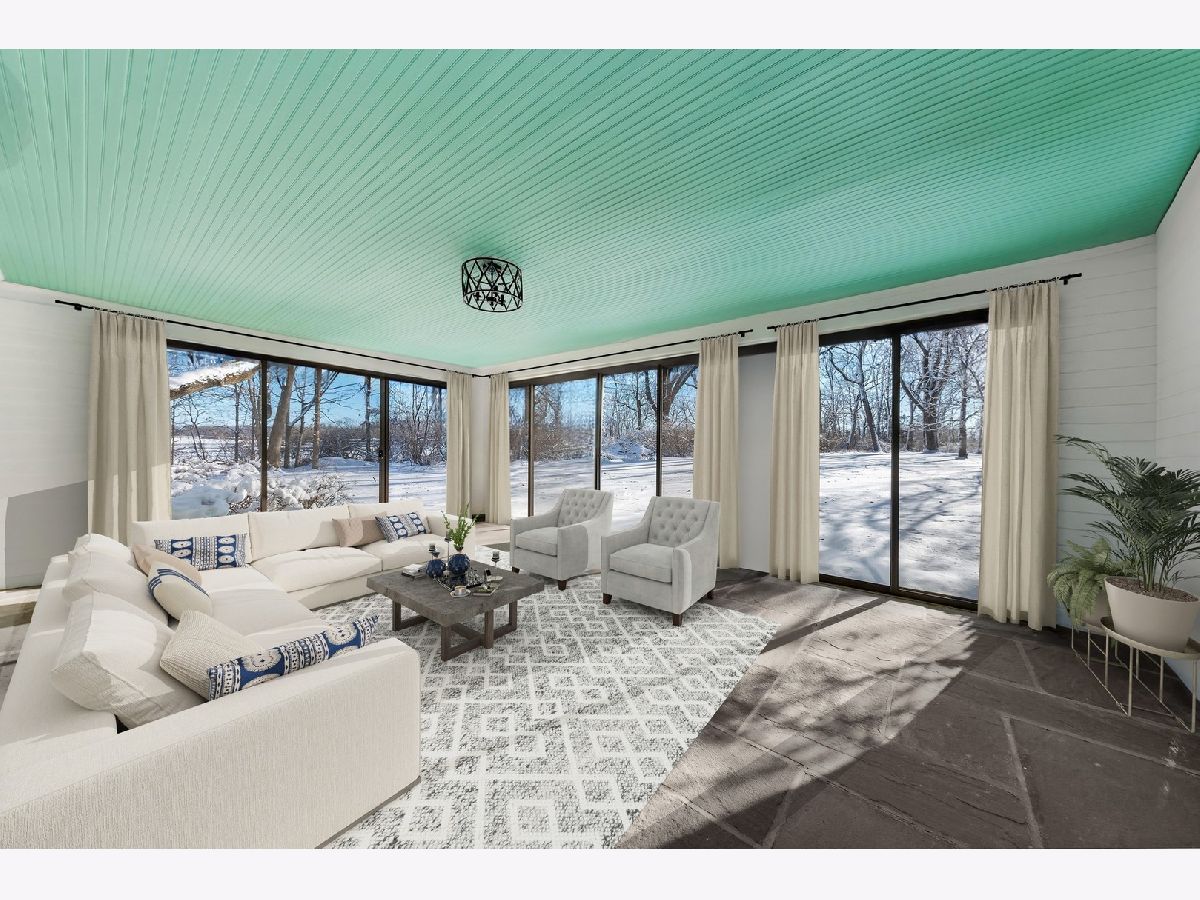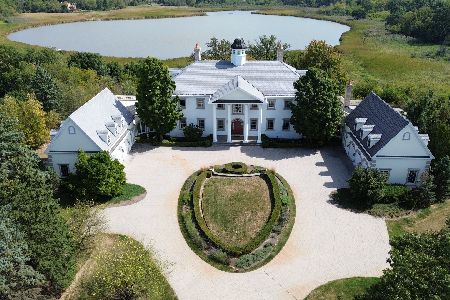332 Old Sutton Road, Barrington, Illinois 60010
$2,250,000
|
Sold
|
|
| Status: | Closed |
| Sqft: | 10,108 |
| Cost/Sqft: | $262 |
| Beds: | 10 |
| Baths: | 10 |
| Year Built: | 1939 |
| Property Taxes: | $98,213 |
| Days On Market: | 700 |
| Lot Size: | 37,50 |
Description
Nestled on an expansive 37+ acres of pristine beauty, this sprawling farmhouse defines timeless sophistication and comfort. Backing to Spring Creek Forest Preserve, the substantial acreage offers endless possibilities to create your own working farm, equestrian estate or private sanctuary. Step inside to discover a refined grace with beautiful woodwork, elegant appointments and natural light filtering through oversized windows. A tastefully updated kitchen, breakfast room and butler's pantry offer the modern conveniences desired by today's chefs. The pine paneled dining room sets the stage for refined entertaining and the library with built-in bookcases invites you to lose yourself in literary treasures. The enormous living room provides a regal setting for gatherings. Indulge in the warmth of the four fireplaces scattered throughout, enjoy the changing seasons from the sunroom and multiple enclosed porches or relax in the indoor pool offering a year-round retreat and providing a seamless connection to the outdoors. The thoughtfully designed floor plan features a main floor ensuite bedroom plus a designated 4-bedroom guest wing ideal for in-laws or au-pair. Upstairs you will find five additional bedrooms, three with sitting rooms, and all with access to private baths plus a craft room for your hobbies. The full basement provides ample storage space, a workroom and laundry area. Outside a greenhouse beckons to your green thumb, while two garages, including one with a guest house offer additional space and versatility. Luxury, comfort and beauty converge in this Barrington Hills masterpiece in a serene, private setting with easy access to nearby riding trails, train, shopping and restaurants. A truly incredible offering! Estate sale, property conveyed as-is.
Property Specifics
| Single Family | |
| — | |
| — | |
| 1939 | |
| — | |
| — | |
| Yes | |
| 37.5 |
| Cook | |
| — | |
| 0 / Not Applicable | |
| — | |
| — | |
| — | |
| 11956822 | |
| 01093010020000 |
Nearby Schools
| NAME: | DISTRICT: | DISTANCE: | |
|---|---|---|---|
|
Grade School
Countryside Elementary School |
220 | — | |
|
Middle School
Barrington Middle School Prairie |
220 | Not in DB | |
|
High School
Barrington High School |
220 | Not in DB | |
Property History
| DATE: | EVENT: | PRICE: | SOURCE: |
|---|---|---|---|
| 26 Jul, 2024 | Sold | $2,250,000 | MRED MLS |
| 19 Apr, 2024 | Under contract | $2,650,000 | MRED MLS |
| — | Last price change | $2,750,000 | MRED MLS |
| 19 Jan, 2024 | Listed for sale | $2,750,000 | MRED MLS |






































































Room Specifics
Total Bedrooms: 10
Bedrooms Above Ground: 10
Bedrooms Below Ground: 0
Dimensions: —
Floor Type: —
Dimensions: —
Floor Type: —
Dimensions: —
Floor Type: —
Dimensions: —
Floor Type: —
Dimensions: —
Floor Type: —
Dimensions: —
Floor Type: —
Dimensions: —
Floor Type: —
Dimensions: —
Floor Type: —
Dimensions: —
Floor Type: —
Full Bathrooms: 10
Bathroom Amenities: —
Bathroom in Basement: 1
Rooms: —
Basement Description: Partially Finished,Exterior Access
Other Specifics
| 7 | |
| — | |
| Asphalt | |
| — | |
| — | |
| 1633500 | |
| — | |
| — | |
| — | |
| — | |
| Not in DB | |
| — | |
| — | |
| — | |
| — |
Tax History
| Year | Property Taxes |
|---|---|
| 2024 | $98,213 |
Contact Agent
Nearby Sold Comparables
Contact Agent
Listing Provided By
@properties Christie's International Real Estate




