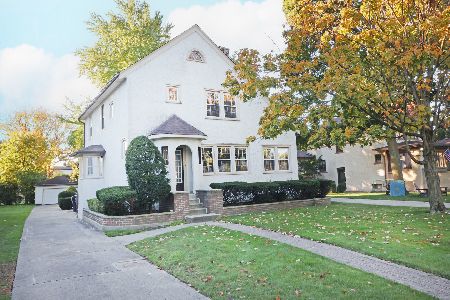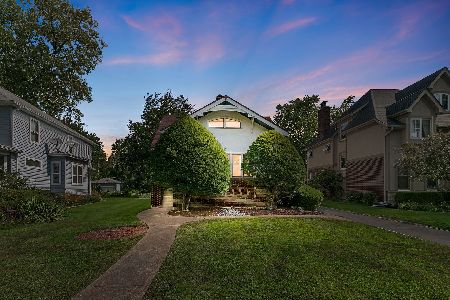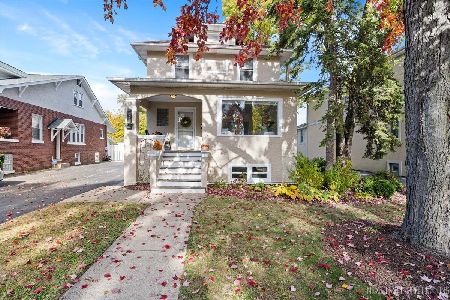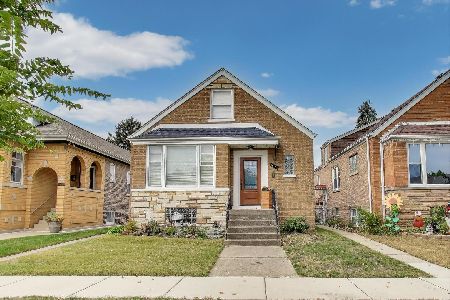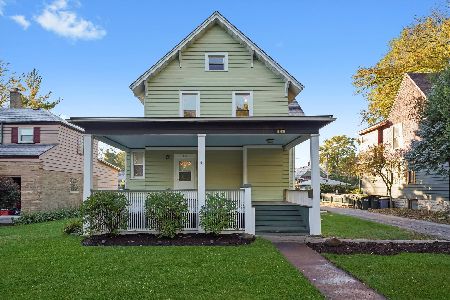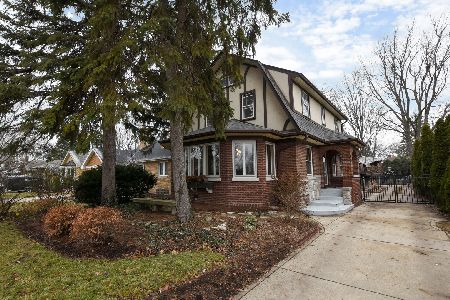332 Olmsted Road, Riverside, Illinois 60546
$760,000
|
Sold
|
|
| Status: | Closed |
| Sqft: | 2,920 |
| Cost/Sqft: | $265 |
| Beds: | 3 |
| Baths: | 4 |
| Year Built: | 1928 |
| Property Taxes: | $16,051 |
| Days On Market: | 1928 |
| Lot Size: | 0,19 |
Description
No detail overlooked in this updated, light-filled, impeccably maintained 4-bedroom, 2.2 bathroom all brick Colonial home on one of Riversides most sought after tree lined streets. First Floor: Huge living room with dual Palladian windows opening to Juliet balconies, attached to large sunroom and accessible from kitchen and foyer. Eat-in kitchen with custom 42" cabinets, granite countertops, mosaic tile backsplash, professional stainless-steel appliances, oversized peninsula with breakfast bar and table area with Butler's pantry. Formal dining room with dual Palladian windows opening to Juliet balconies and new custom chandelier and sconces. Step down family room with built-in entertainment areas including a beverage fridge and bar cabinet leads to paver patio and lush backyard perfect for entertaining. Side entrance mud room and half bath. Second Floor: Gracious master suite with organized walk-in closet, marble spa bath with dual vanity, jet tub and walk-in shower with glass enclosure. Attached to the master is a tandem flexible space for a sitting room/office/den or nursery with a cedar lined closet. Two additional generous size bedrooms connect to a 2nd floor sunroom. Full hall bath and proper landing with cathedral ceiling, great wall space for art. Finished Lower Level: Recreation room with under stairs playhouse, bedroom, storage room, laundry room and mechanical room. Hardwood, custom lighting and window treatments, 2.5 car brick garage with storage room, fenced in yard and generator. Close to restaurants, award-winning schools, Metra, shops and one of Riverside's most popular parks. Only 20 minutes to Loop/Union Station.
Property Specifics
| Single Family | |
| — | |
| Colonial | |
| 1928 | |
| Full | |
| — | |
| No | |
| 0.19 |
| Cook | |
| — | |
| 0 / Not Applicable | |
| None | |
| Lake Michigan,Public | |
| Public Sewer | |
| 10813828 | |
| 15364040430000 |
Nearby Schools
| NAME: | DISTRICT: | DISTANCE: | |
|---|---|---|---|
|
Grade School
Central Elementary School |
96 | — | |
|
Middle School
L J Hauser Junior High School |
96 | Not in DB | |
|
High School
Riverside Brookfield Twp Senior |
208 | Not in DB | |
Property History
| DATE: | EVENT: | PRICE: | SOURCE: |
|---|---|---|---|
| 21 Jan, 2011 | Sold | $540,000 | MRED MLS |
| 17 Oct, 2010 | Under contract | $569,000 | MRED MLS |
| — | Last price change | $678,000 | MRED MLS |
| 5 Sep, 2010 | Listed for sale | $679,000 | MRED MLS |
| 14 Mar, 2014 | Sold | $645,000 | MRED MLS |
| 21 Jan, 2014 | Under contract | $649,000 | MRED MLS |
| 19 Jan, 2014 | Listed for sale | $649,000 | MRED MLS |
| 26 Apr, 2019 | Sold | $708,000 | MRED MLS |
| 24 Mar, 2019 | Under contract | $725,000 | MRED MLS |
| 31 Jan, 2019 | Listed for sale | $725,000 | MRED MLS |
| 5 Oct, 2020 | Sold | $760,000 | MRED MLS |
| 22 Aug, 2020 | Under contract | $775,000 | MRED MLS |
| 11 Aug, 2020 | Listed for sale | $775,000 | MRED MLS |
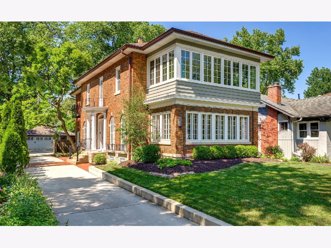
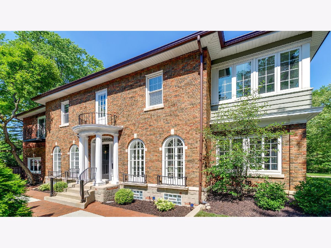
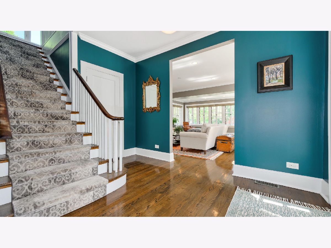
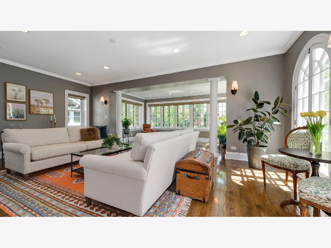
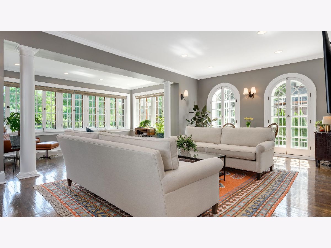
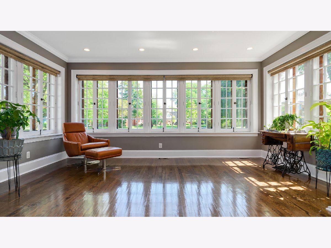
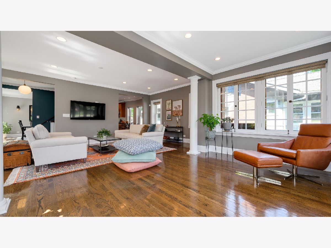
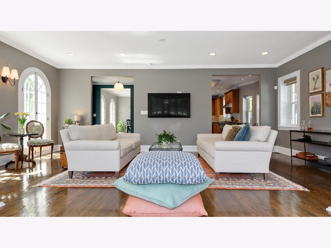
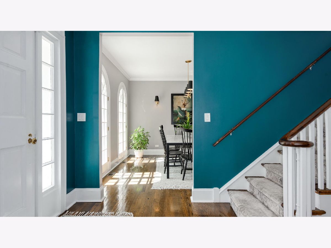
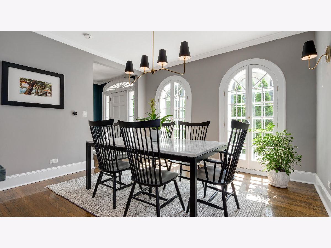
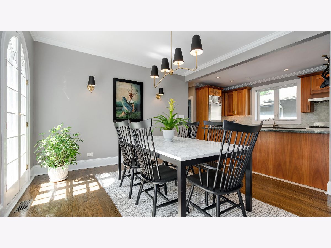
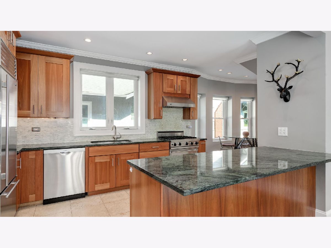
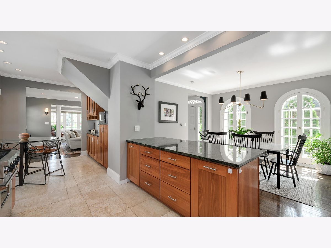
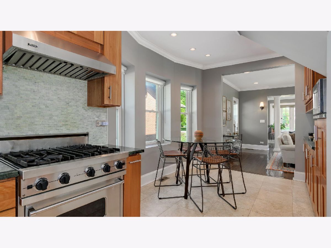
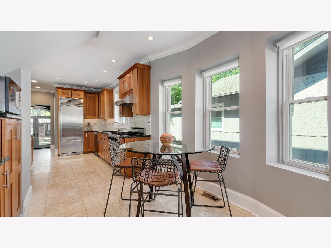
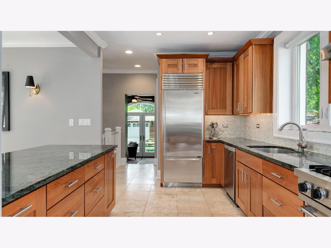
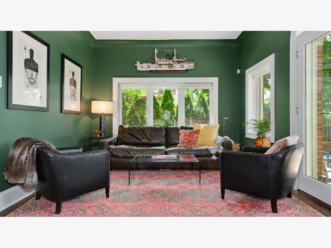
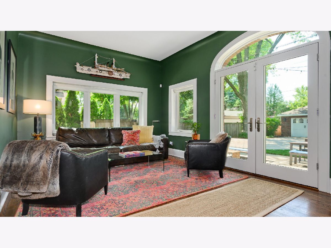
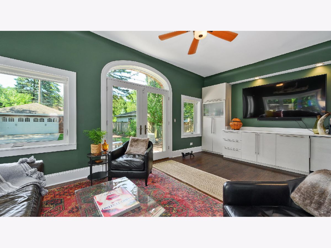
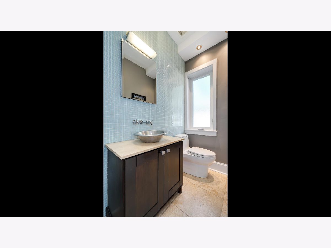
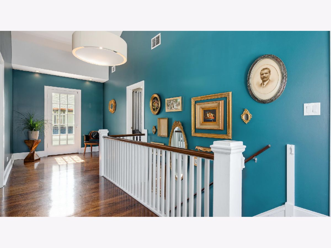
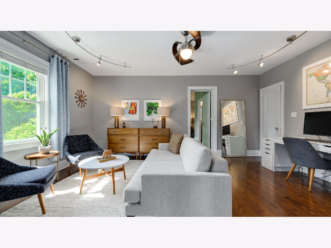
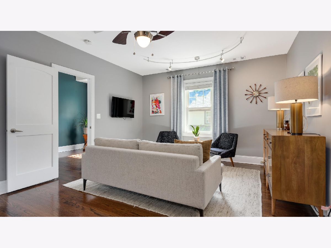
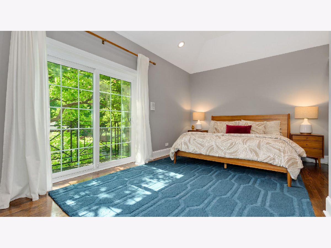
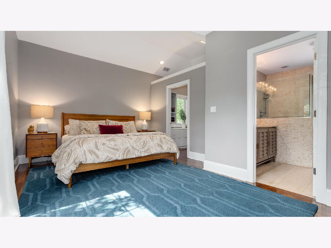
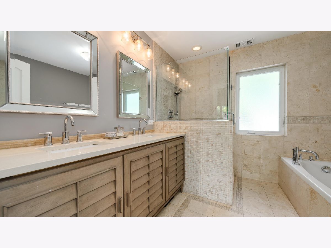
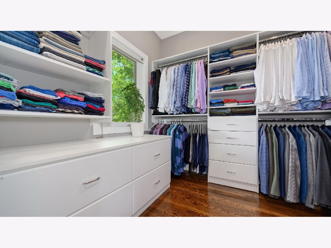
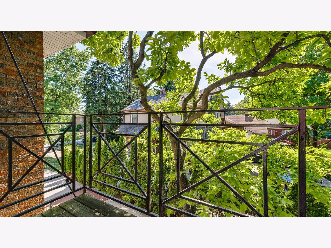
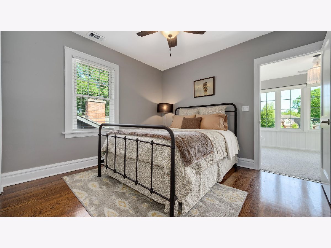
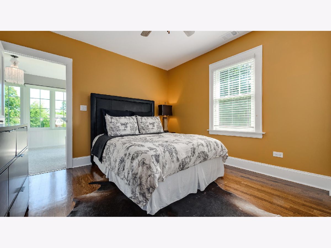
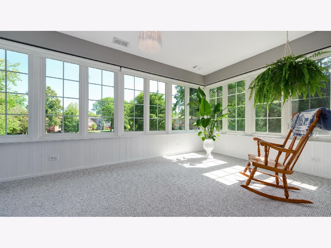
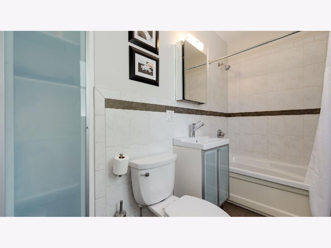
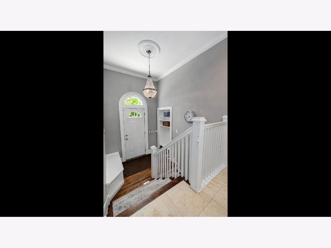
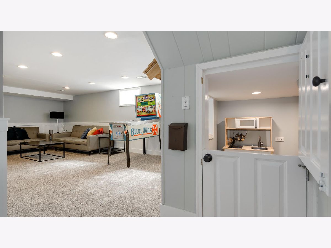
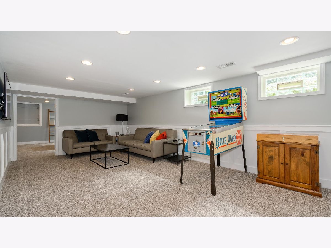
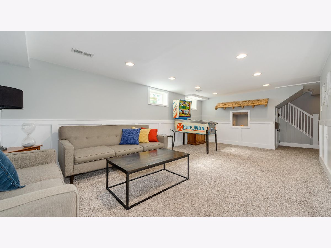
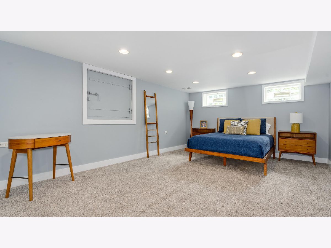
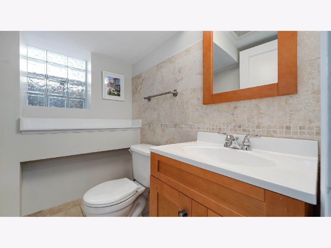
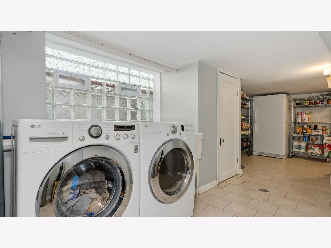
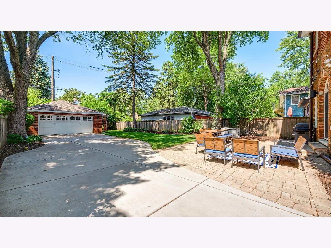
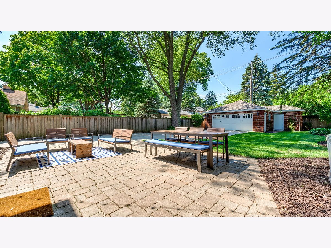
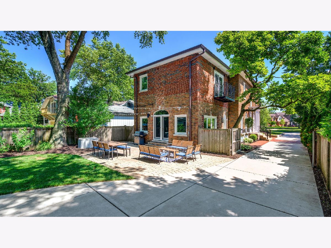
Room Specifics
Total Bedrooms: 4
Bedrooms Above Ground: 3
Bedrooms Below Ground: 1
Dimensions: —
Floor Type: Hardwood
Dimensions: —
Floor Type: Hardwood
Dimensions: —
Floor Type: Carpet
Full Bathrooms: 4
Bathroom Amenities: Whirlpool,Separate Shower,Double Sink
Bathroom in Basement: 1
Rooms: Tandem Room,Foyer,Mud Room,Recreation Room,Utility Room-1st Floor,Eating Area,Sun Room,Walk In Closet,Office
Basement Description: Finished
Other Specifics
| 2 | |
| — | |
| Concrete,Side Drive | |
| Balcony, Deck, Patio, Brick Paver Patio, Storms/Screens | |
| Fenced Yard,Landscaped,Wooded,Mature Trees | |
| 8367 | |
| — | |
| Full | |
| Vaulted/Cathedral Ceilings, Bar-Dry, Hardwood Floors, Built-in Features, Walk-In Closet(s) | |
| Range, Microwave, Dishwasher, Refrigerator, High End Refrigerator, Bar Fridge, Washer, Dryer, Disposal, Stainless Steel Appliance(s), Range Hood | |
| Not in DB | |
| Curbs, Sidewalks, Street Lights, Street Paved | |
| — | |
| — | |
| — |
Tax History
| Year | Property Taxes |
|---|---|
| 2011 | $11,877 |
| 2014 | $15,530 |
| 2019 | $14,227 |
| 2020 | $16,051 |
Contact Agent
Nearby Similar Homes
Nearby Sold Comparables
Contact Agent
Listing Provided By
Jameson Sotheby's Intl Realty

