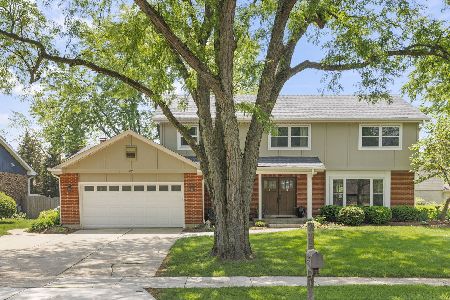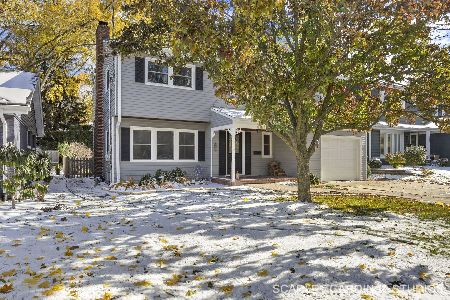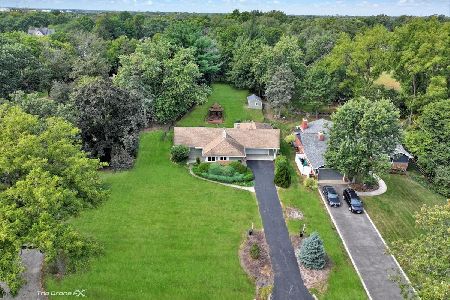332 Park Boulevard, Glen Ellyn, Illinois 60137
$432,500
|
Sold
|
|
| Status: | Closed |
| Sqft: | 2,731 |
| Cost/Sqft: | $165 |
| Beds: | 5 |
| Baths: | 3 |
| Year Built: | 1974 |
| Property Taxes: | $10,332 |
| Days On Market: | 3195 |
| Lot Size: | 0,25 |
Description
Popular Raintree subdivision Move in ready home! This home offers a ton of space and open Floor plan. The beautifully remodeled kitchen features Haas Cabinetry, Granite, Stainless Steel appliances, Pantry with pull outs, glass backsplash and bayed eating area overlooking the Family Room. Refinished hardwood floors throughout the entire home except Master Bedroom. First floor Laundry Room and remodeled half bath. The First floor also features an office or Fifth Bedroom. The Master Suite features an Ensuite and attached sitting room great for an office, nursery or large dressing room. The finished basement and bar are great for entertaining. Brick paver driveway and patio, Fenced yard. Walking distance to schools and park. New Furnace in 2012, A/C in 2016.
Property Specifics
| Single Family | |
| — | |
| — | |
| 1974 | |
| Full | |
| — | |
| No | |
| 0.25 |
| Du Page | |
| Raintree | |
| 0 / Not Applicable | |
| None | |
| Lake Michigan | |
| Public Sewer | |
| 09508632 | |
| 0523313012 |
Nearby Schools
| NAME: | DISTRICT: | DISTANCE: | |
|---|---|---|---|
|
Grade School
Park View Elementary School |
89 | — | |
|
Middle School
Glen Crest Middle School |
89 | Not in DB | |
|
High School
Glenbard South High School |
87 | Not in DB | |
Property History
| DATE: | EVENT: | PRICE: | SOURCE: |
|---|---|---|---|
| 9 Jul, 2014 | Sold | $370,000 | MRED MLS |
| 27 May, 2014 | Under contract | $375,000 | MRED MLS |
| — | Last price change | $399,900 | MRED MLS |
| 14 Apr, 2014 | Listed for sale | $425,000 | MRED MLS |
| 19 May, 2017 | Sold | $432,500 | MRED MLS |
| 28 Mar, 2017 | Under contract | $449,900 | MRED MLS |
| 20 Feb, 2017 | Listed for sale | $449,900 | MRED MLS |
Room Specifics
Total Bedrooms: 5
Bedrooms Above Ground: 5
Bedrooms Below Ground: 0
Dimensions: —
Floor Type: Hardwood
Dimensions: —
Floor Type: Hardwood
Dimensions: —
Floor Type: Hardwood
Dimensions: —
Floor Type: —
Full Bathrooms: 3
Bathroom Amenities: —
Bathroom in Basement: 0
Rooms: Bedroom 5,Nursery,Recreation Room,Utility Room-Lower Level
Basement Description: Finished
Other Specifics
| 2 | |
| — | |
| — | |
| Brick Paver Patio | |
| Fenced Yard | |
| 82X134X79X135 | |
| — | |
| Full | |
| Bar-Dry, Hardwood Floors, First Floor Laundry | |
| Double Oven, Microwave, Dishwasher, Refrigerator, Washer, Dryer, Disposal, Stainless Steel Appliance(s), Range Hood | |
| Not in DB | |
| Clubhouse, Park, Pool, Tennis Court(s), Sidewalks, Street Lights | |
| — | |
| — | |
| Wood Burning, Gas Starter |
Tax History
| Year | Property Taxes |
|---|---|
| 2014 | $10,538 |
| 2017 | $10,332 |
Contact Agent
Nearby Similar Homes
Nearby Sold Comparables
Contact Agent
Listing Provided By
Redfin Corporation










