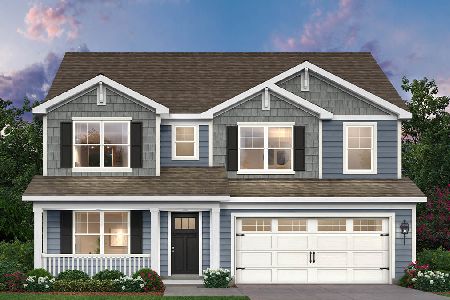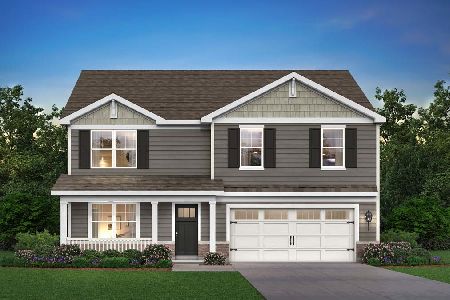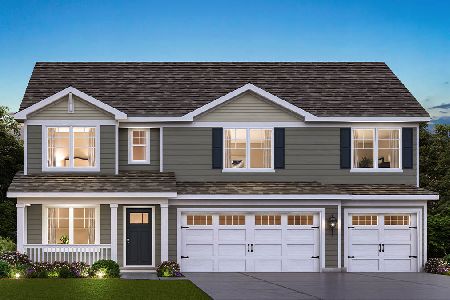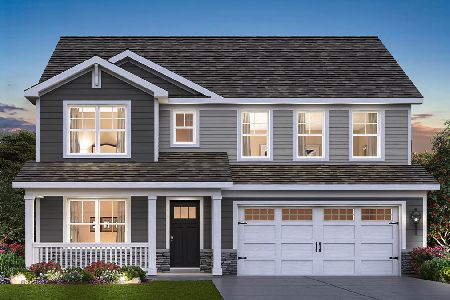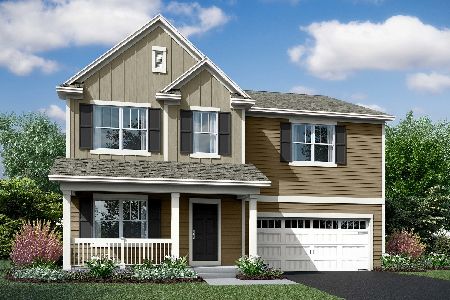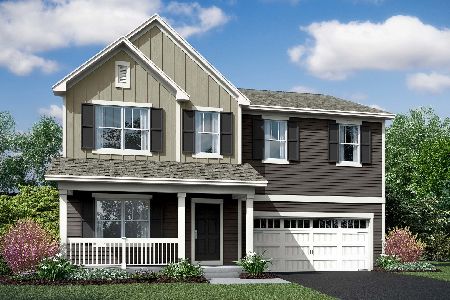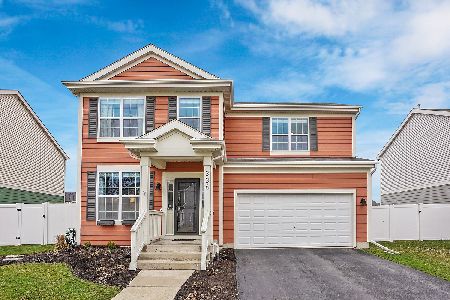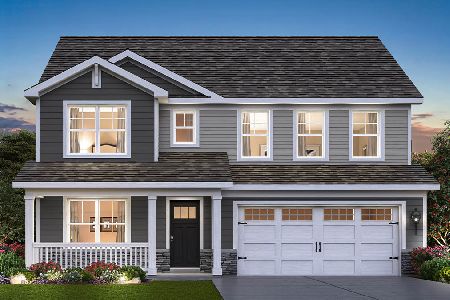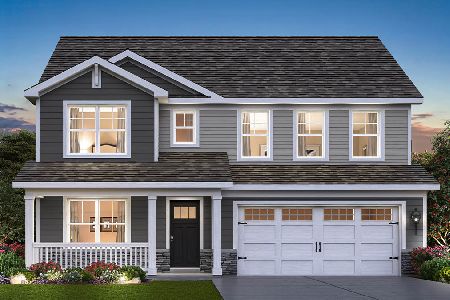332 Snow Drop Lane, Elgin, Illinois 60124
$339,500
|
Sold
|
|
| Status: | Closed |
| Sqft: | 1,952 |
| Cost/Sqft: | $174 |
| Beds: | 3 |
| Baths: | 3 |
| Year Built: | 2015 |
| Property Taxes: | $7,013 |
| Days On Market: | 2181 |
| Lot Size: | 0,00 |
Description
LIVE YOUR BEST LIFE in this beautiful ranch w/open floorplan!!! Contemporary kitchen w/42" cherry cabs, granite counters, gorgeous hardwood floors & stainless appliances, opening to vaulted great room for comfortable living. Spacious breakfast eating area in addition to formal dining room! Split BR arrangement allows for quiet & privacy! Master suite has soaking tub with separate shower, double vanity sinks & walk-in closet. Phenomenal finished bsmt is entertainer's delight & every bit as impressive as the 1st floor. It features a large 2nd kitchen w/soft close cabs, corian c-tops, stainless sink, oven, refrigerator, dishwasher & microwave. There is also a beautiful 3rd bath, family room area, TV/Media area, workshop & 4th BR with escape window! 1st floor laundry/mud room has utility sink & coat rack. Pristine condition throughout! Large covered front porch will allow you to enjoy the outdoors on warmer days & shield your guests arriving in inclement weather! Rear sliding door to new 20x16 brick paver patio! Storage shed for yard equipment & tools. Outstanding location w/easy access to Route 20! District 301 schools! Close to forest preserve walking trails, accessible from either Nesler or Russell Roads!
Property Specifics
| Single Family | |
| — | |
| Ranch | |
| 2015 | |
| Full | |
| ASHWOOD | |
| No | |
| — |
| Kane | |
| West Point Gardens | |
| 357 / Annual | |
| Other | |
| Public | |
| Public Sewer | |
| 10629202 | |
| 0618327038 |
Nearby Schools
| NAME: | DISTRICT: | DISTANCE: | |
|---|---|---|---|
|
Grade School
Howard B Thomas Grade School |
301 | — | |
|
Middle School
Central Middle School |
301 | Not in DB | |
|
High School
Central High School |
301 | Not in DB | |
Property History
| DATE: | EVENT: | PRICE: | SOURCE: |
|---|---|---|---|
| 10 Sep, 2020 | Sold | $339,500 | MRED MLS |
| 18 Jun, 2020 | Under contract | $339,900 | MRED MLS |
| — | Last price change | $349,900 | MRED MLS |
| 5 Feb, 2020 | Listed for sale | $349,900 | MRED MLS |
Room Specifics
Total Bedrooms: 4
Bedrooms Above Ground: 3
Bedrooms Below Ground: 1
Dimensions: —
Floor Type: Carpet
Dimensions: —
Floor Type: Carpet
Dimensions: —
Floor Type: Carpet
Full Bathrooms: 3
Bathroom Amenities: Separate Shower,Soaking Tub
Bathroom in Basement: 1
Rooms: Workshop,Media Room,Kitchen,Foyer,Storage
Basement Description: Finished
Other Specifics
| 2 | |
| Concrete Perimeter | |
| Asphalt | |
| Brick Paver Patio | |
| — | |
| 60X127 | |
| — | |
| Full | |
| Vaulted/Cathedral Ceilings, Hardwood Floors, First Floor Bedroom, First Floor Laundry, First Floor Full Bath, Walk-In Closet(s) | |
| Range, Microwave, Dishwasher, Refrigerator, Freezer, Washer, Dryer, Disposal, Stainless Steel Appliance(s) | |
| Not in DB | |
| — | |
| — | |
| — | |
| — |
Tax History
| Year | Property Taxes |
|---|---|
| 2020 | $7,013 |
Contact Agent
Nearby Similar Homes
Nearby Sold Comparables
Contact Agent
Listing Provided By
REMAX Horizon



