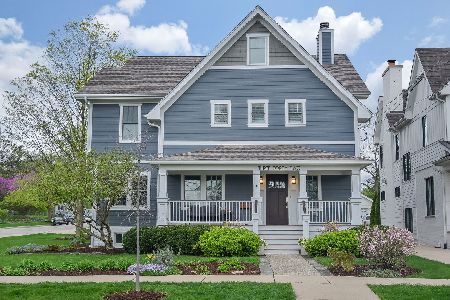332 Taylor Avenue, Glen Ellyn, Illinois 60137
$357,900
|
Sold
|
|
| Status: | Closed |
| Sqft: | 1,940 |
| Cost/Sqft: | $193 |
| Beds: | 3 |
| Baths: | 2 |
| Year Built: | 1953 |
| Property Taxes: | $10,744 |
| Days On Market: | 2535 |
| Lot Size: | 0,16 |
Description
A commuter's dream. Walk to everything - train, town, school, parks & more. Open floor plan with lots of natural light. Neutral decor & beautiful HWD floors. Recently rehabbed so lots of updates. Great home for entertaining too. Big kitchen with prep island, plenty of cabinet space, quartz counters & stainless appliances. Eat-in dinette area. Big family room with lots of windows overlooking yard. Large living room with FP. Formal dining room too. Upstairs offers a large master suite w/big WIC & sitting area, two more good sized bedrooms & updated bath. Convenient second floor laundry. Easy access attic offers plenty of storage. Walk out to patio and big lush yard with flower gardens. Oversized 2 car garage for all your toys offers additional upstairs storage too. Updated electric, plumbing, furnace & A/C(2014), siding, windows & more. Well maintained inside & out. Popular neighborhood & great location! Top rated Glen Ellyn schools. Seller can help with closing costs. Hurry on this one.
Property Specifics
| Single Family | |
| — | |
| Traditional | |
| 1953 | |
| None | |
| — | |
| No | |
| 0.16 |
| Du Page | |
| — | |
| 0 / Not Applicable | |
| None | |
| Lake Michigan,Public | |
| Public Sewer, Sewer-Storm | |
| 10260449 | |
| 0514209011 |
Nearby Schools
| NAME: | DISTRICT: | DISTANCE: | |
|---|---|---|---|
|
Grade School
Ben Franklin Elementary School |
41 | — | |
|
Middle School
Hadley Junior High School |
41 | Not in DB | |
|
High School
Glenbard West High School |
87 | Not in DB | |
Property History
| DATE: | EVENT: | PRICE: | SOURCE: |
|---|---|---|---|
| 29 Mar, 2019 | Sold | $357,900 | MRED MLS |
| 7 Feb, 2019 | Under contract | $374,900 | MRED MLS |
| 7 Feb, 2019 | Listed for sale | $374,900 | MRED MLS |
Room Specifics
Total Bedrooms: 3
Bedrooms Above Ground: 3
Bedrooms Below Ground: 0
Dimensions: —
Floor Type: Carpet
Dimensions: —
Floor Type: Carpet
Full Bathrooms: 2
Bathroom Amenities: —
Bathroom in Basement: 0
Rooms: Foyer,Eating Area
Basement Description: None
Other Specifics
| 2 | |
| Concrete Perimeter | |
| Concrete | |
| Patio | |
| — | |
| 142X50 | |
| Pull Down Stair,Unfinished | |
| — | |
| Wood Laminate Floors, Second Floor Laundry, First Floor Full Bath | |
| Range, Microwave, Dishwasher, Refrigerator, Washer, Dryer | |
| Not in DB | |
| Sidewalks, Street Lights, Street Paved | |
| — | |
| — | |
| Gas Log, Gas Starter, Heatilator |
Tax History
| Year | Property Taxes |
|---|---|
| 2019 | $10,744 |
Contact Agent
Nearby Similar Homes
Nearby Sold Comparables
Contact Agent
Listing Provided By
Realstar Realty, Inc










