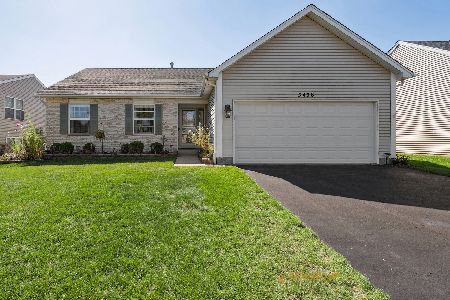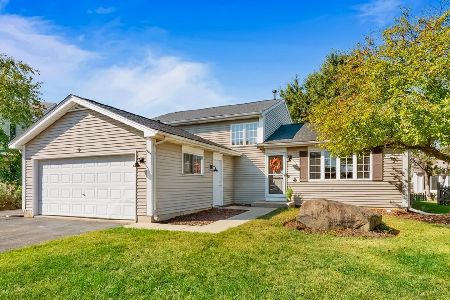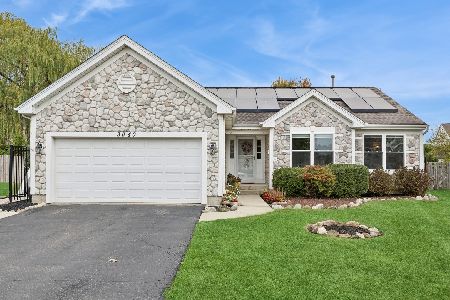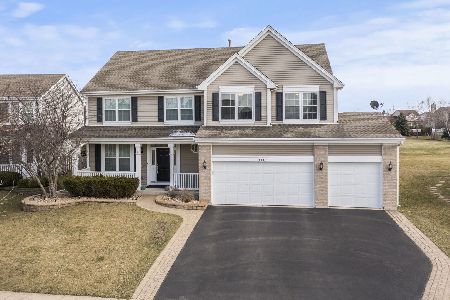3320 Aurora Drive, Lake In The Hills, Illinois 60156
$380,000
|
Sold
|
|
| Status: | Closed |
| Sqft: | 2,092 |
| Cost/Sqft: | $177 |
| Beds: | 3 |
| Baths: | 3 |
| Year Built: | 2001 |
| Property Taxes: | $7,347 |
| Days On Market: | 1602 |
| Lot Size: | 0,25 |
Description
Best location in Meadowbrook! Watch the LITH fireworks from your patio and walk to summer festivals at Sunset Park from this completely updated Dogwood model with 3 car garage and full finished basement! The open, flowing all hardwood floor plan on the main level with 9-foot volume ceilings in the Living and Dining Rooms and vaulted Family Room with loft overlook create an open, airy feel. Enjoy expansive views from the beautifully remodeled eat-in kitchen with center island, Quartz counters, loads of white cabinetry, LG stainless steel appliances and pantry closet. Convenient 1st floor laundry/mud room with porcelain tile floors storage shelving and hanging space. Upstairs you'll find all wood laminate floors, 3 bedrooms, beautifully updated hall bath and a flexible loft area perfect for home gym or office space. Large Master Bedroom offers large walk-in closet and gorgeous Master Bath with custom porcelain tile shower and oversized soaking tub, linen closet and dual vanity sinks. Awesome finished basement with large rec room, 4th bedroom/theater room and lots of storage space. For garage enthusiasts, this heated 3-car has a screened-in 3rd bay, wifi enabled openers and built-in speakers! Kitchen remodel 2017, roof/siding 2013, baths 2021, all windows had glass replaced 2020, water heater 2015, exterior painted 2019. Outstanding Huntley District 158 schools. Cinch home warranty included! If you want a light and bright, move-in ready home with key updates and space for everyone inside and out, this is it!
Property Specifics
| Single Family | |
| — | |
| — | |
| 2001 | |
| — | |
| DOGWOOD | |
| No | |
| 0.25 |
| Mc Henry | |
| Meadowbrook | |
| — / Not Applicable | |
| — | |
| — | |
| — | |
| 11168013 | |
| 1815404008 |
Nearby Schools
| NAME: | DISTRICT: | DISTANCE: | |
|---|---|---|---|
|
Grade School
Chesak Elementary School |
158 | — | |
|
Middle School
Marlowe Middle School |
158 | Not in DB | |
|
High School
Huntley High School |
158 | Not in DB | |
Property History
| DATE: | EVENT: | PRICE: | SOURCE: |
|---|---|---|---|
| 31 Aug, 2021 | Sold | $380,000 | MRED MLS |
| 1 Aug, 2021 | Under contract | $369,320 | MRED MLS |
| 29 Jul, 2021 | Listed for sale | $369,320 | MRED MLS |

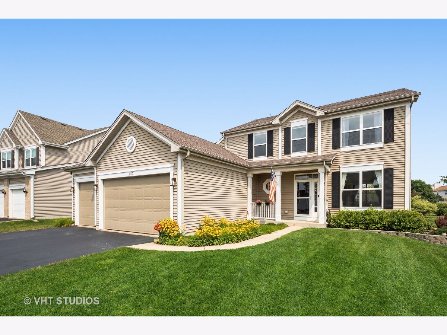
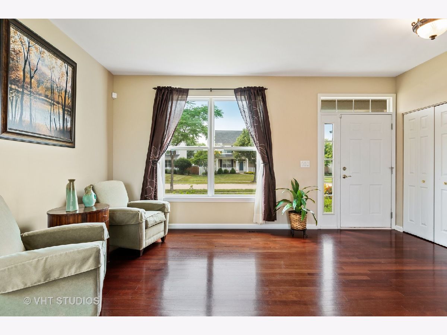
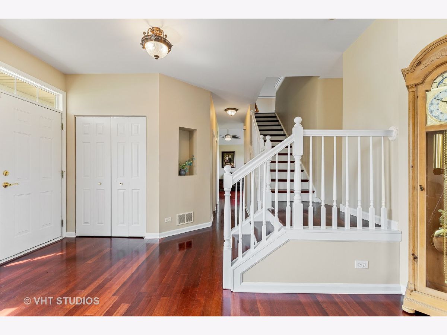
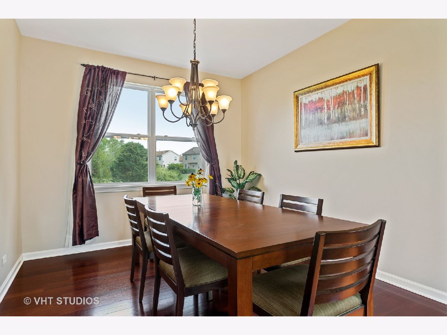
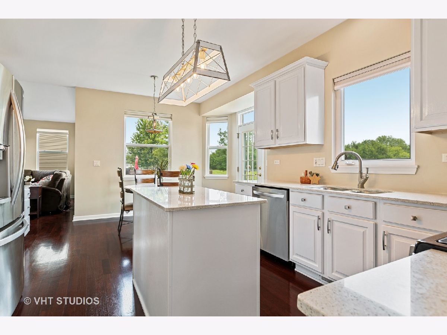
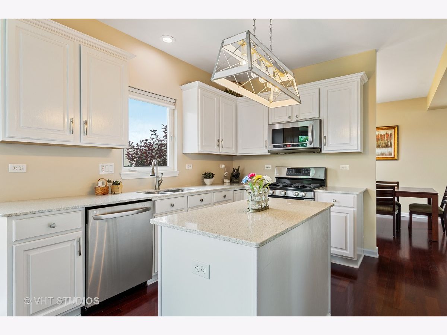
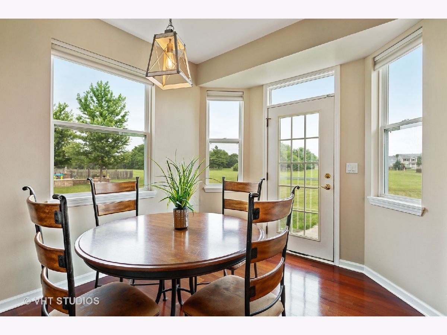
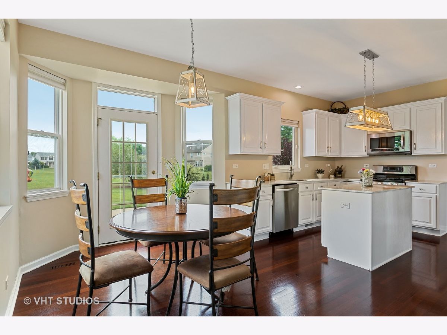
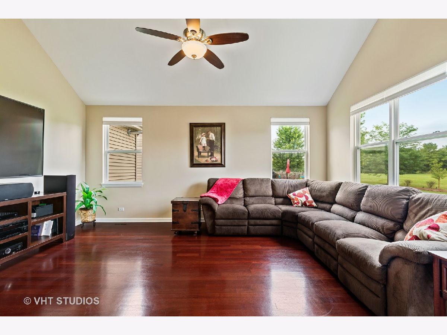
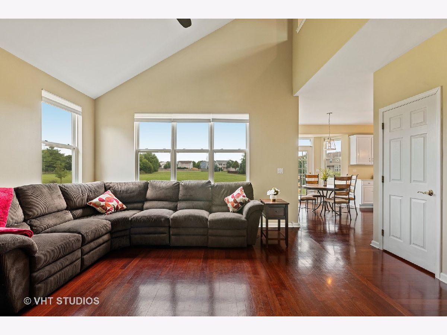
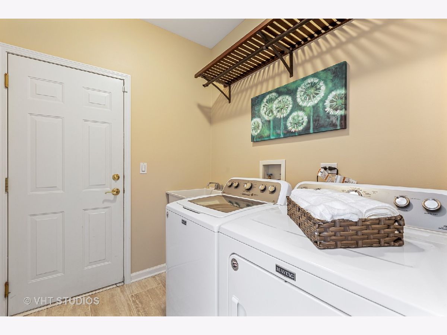
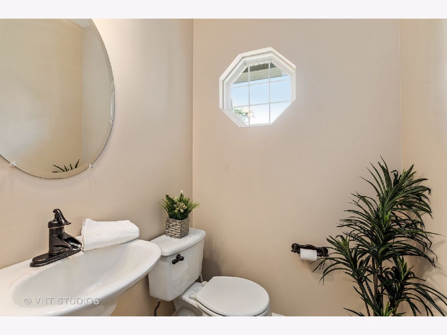
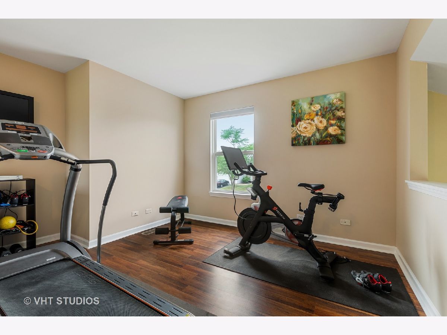
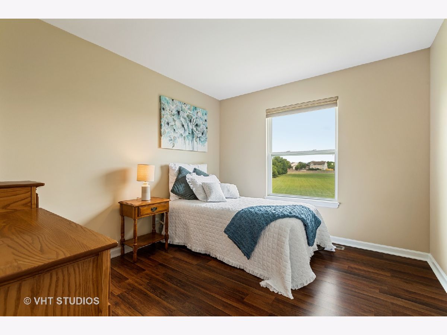

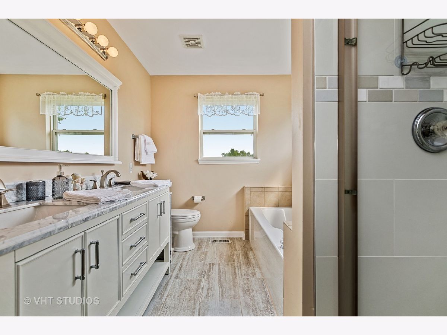
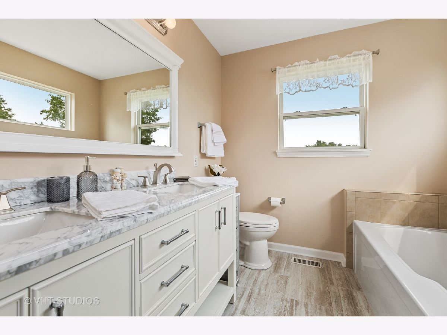

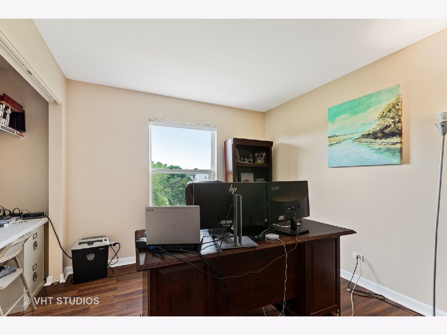
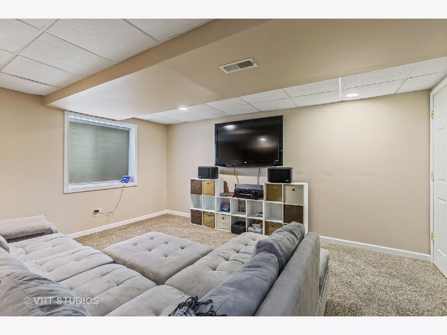
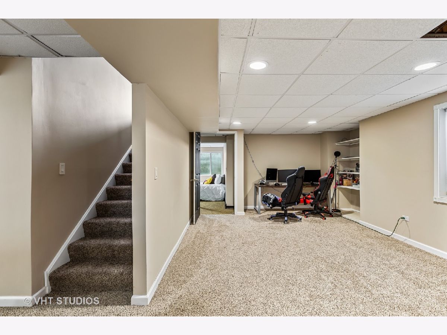
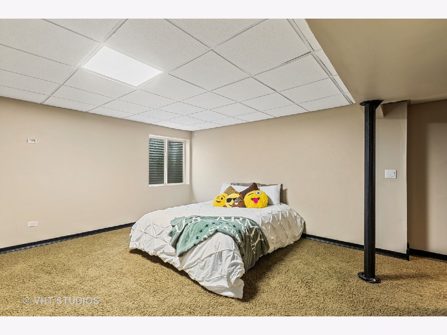

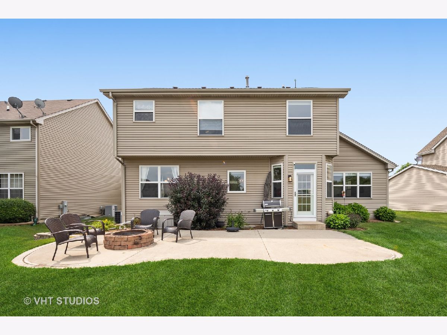
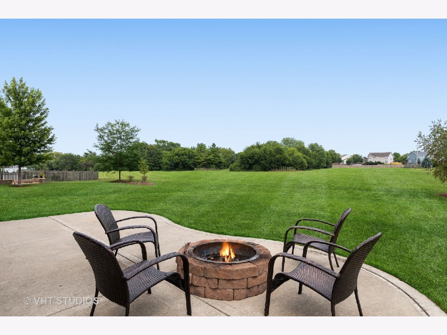
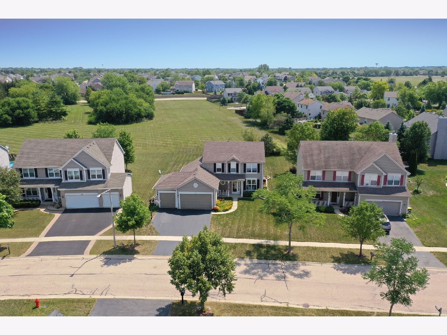
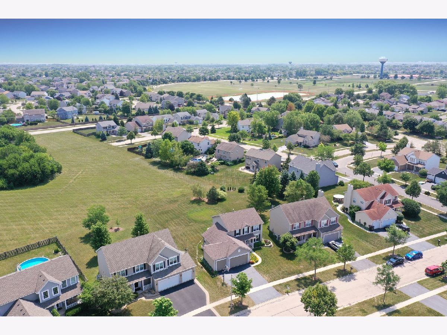
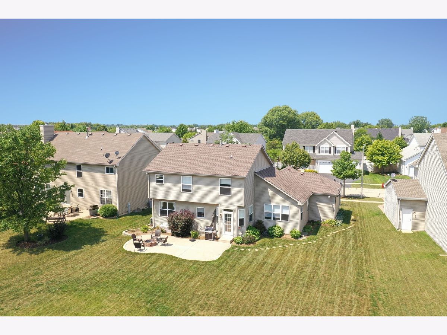
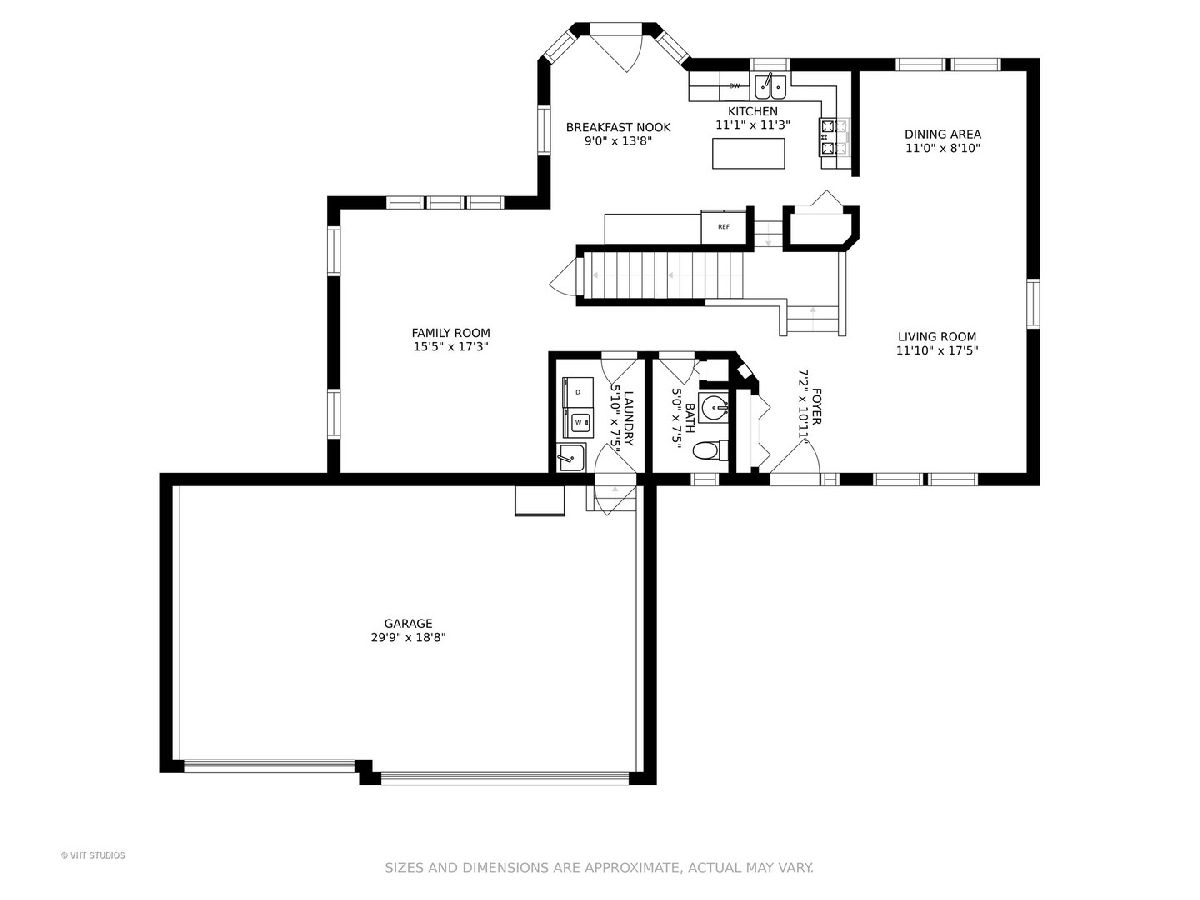
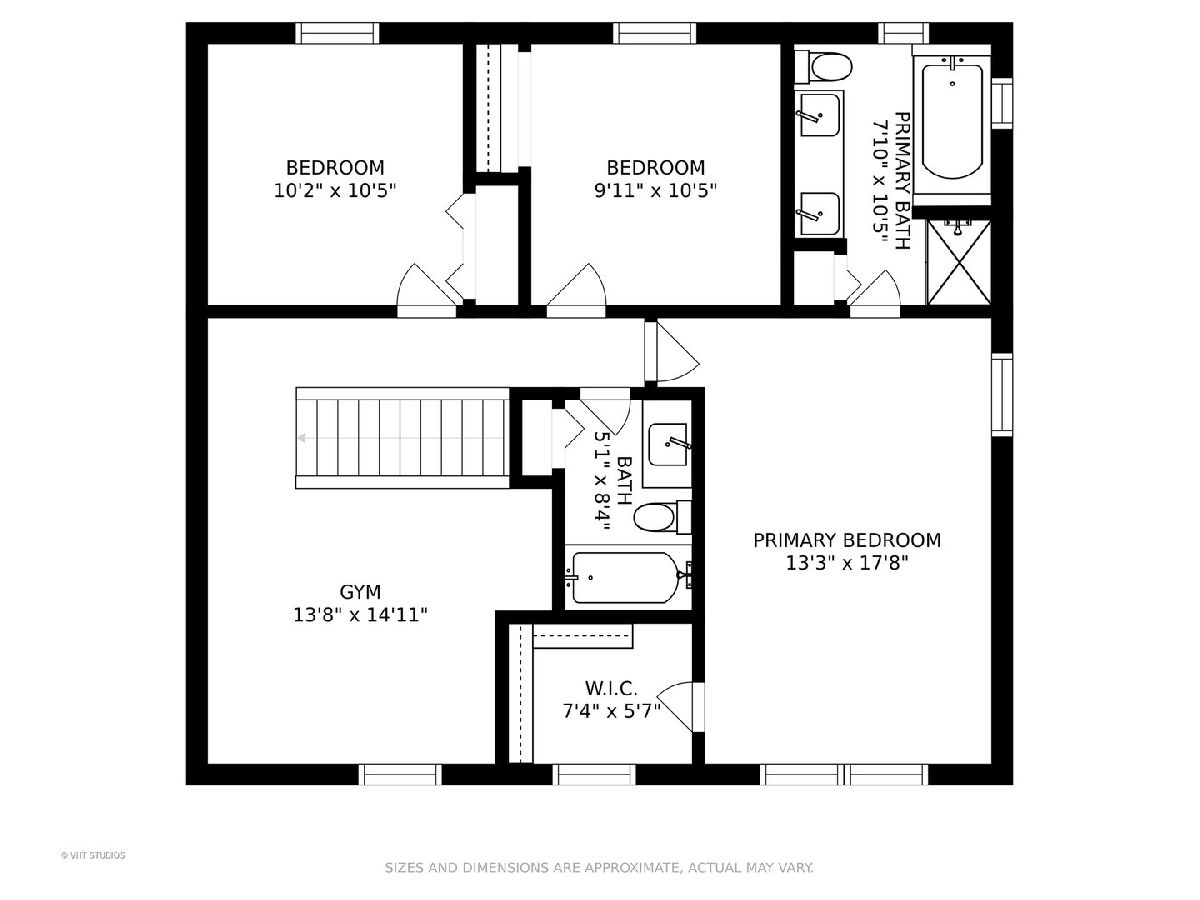
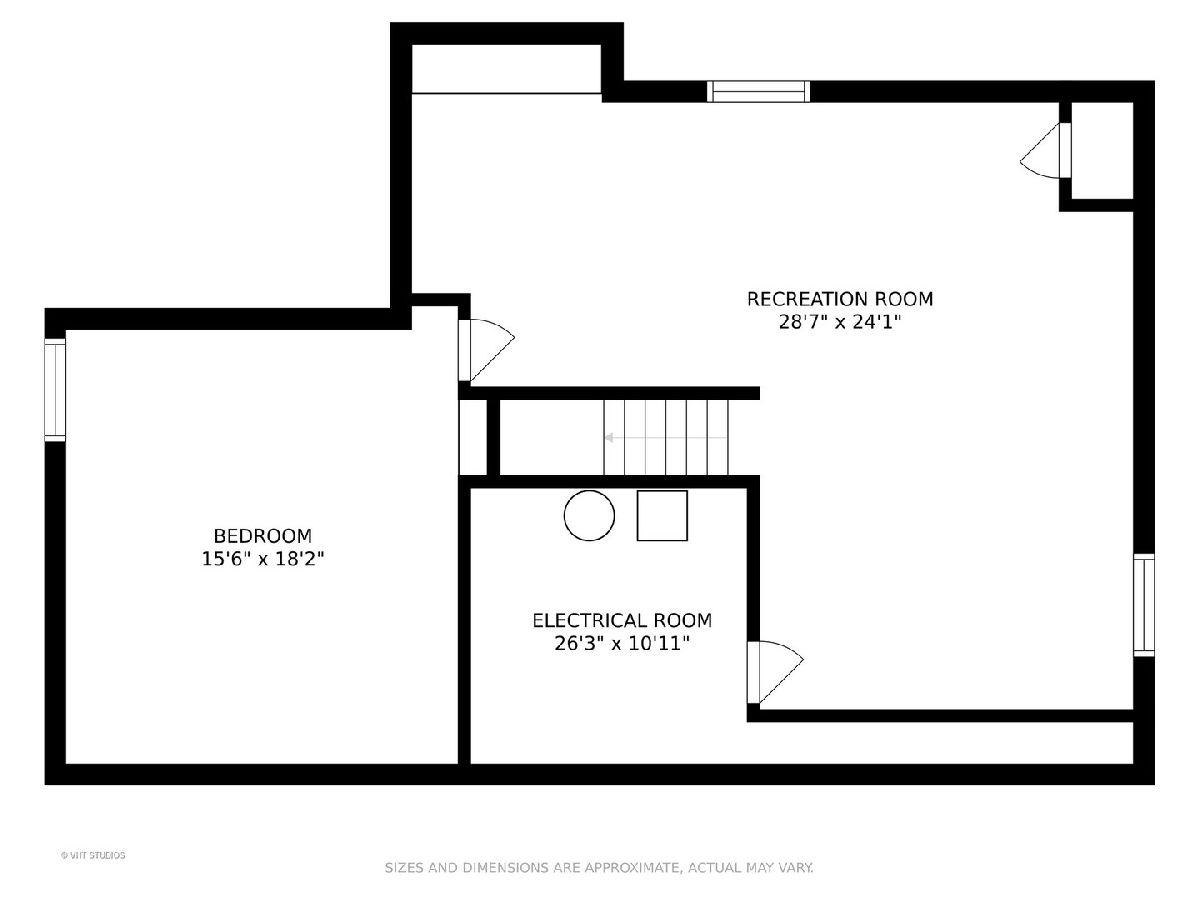
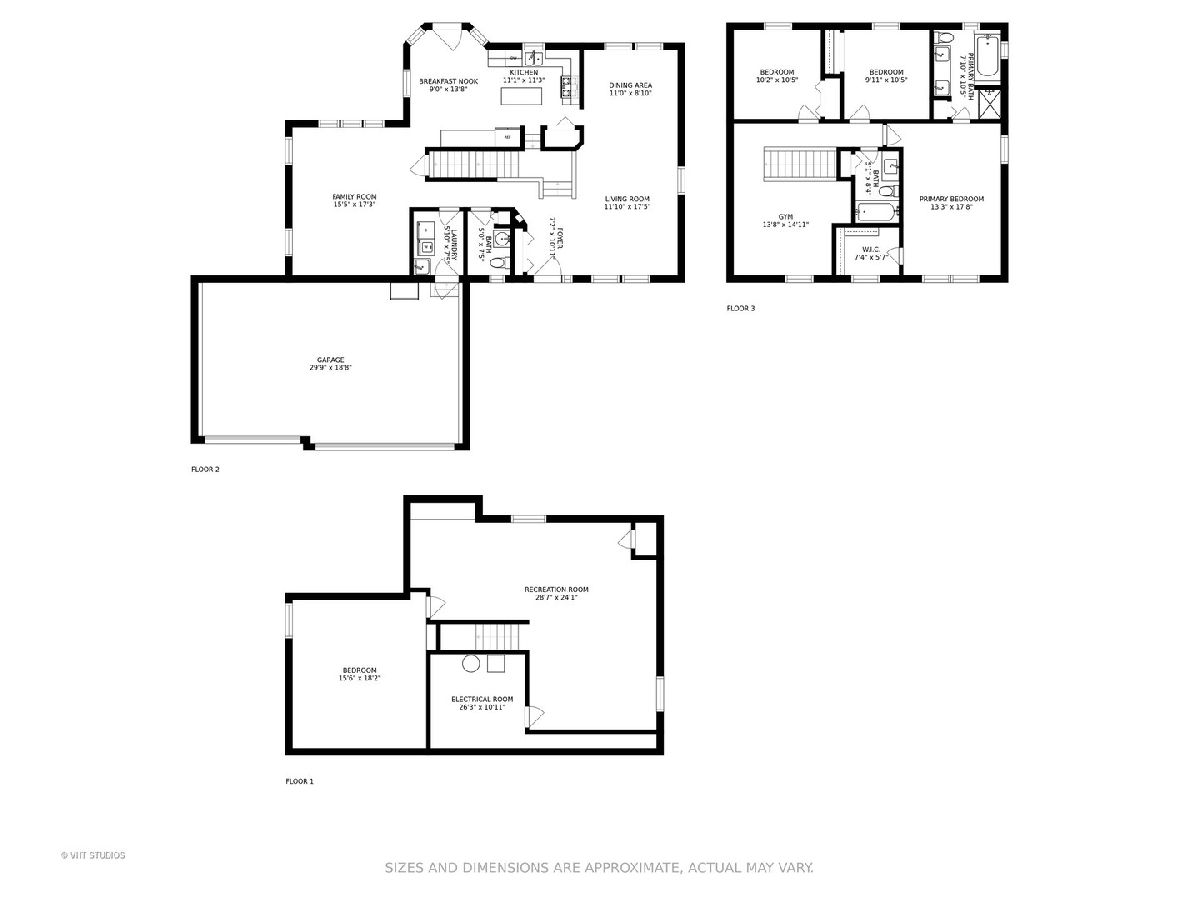
Room Specifics
Total Bedrooms: 4
Bedrooms Above Ground: 3
Bedrooms Below Ground: 1
Dimensions: —
Floor Type: —
Dimensions: —
Floor Type: —
Dimensions: —
Floor Type: —
Full Bathrooms: 3
Bathroom Amenities: Separate Shower,Double Sink,Garden Tub
Bathroom in Basement: 0
Rooms: —
Basement Description: Finished
Other Specifics
| 3 | |
| — | |
| Asphalt | |
| — | |
| — | |
| 67 X 162 X 90 X 189 | |
| — | |
| — | |
| — | |
| — | |
| Not in DB | |
| — | |
| — | |
| — | |
| — |
Tax History
| Year | Property Taxes |
|---|---|
| 2021 | $7,347 |
Contact Agent
Nearby Similar Homes
Nearby Sold Comparables
Contact Agent
Listing Provided By
Berkshire Hathaway HomeServices Starck Real Estate

