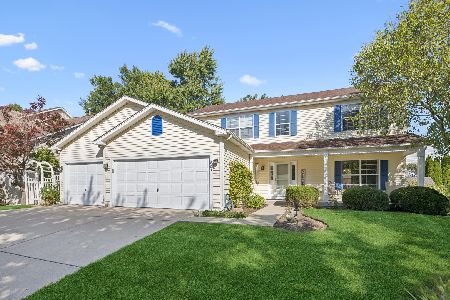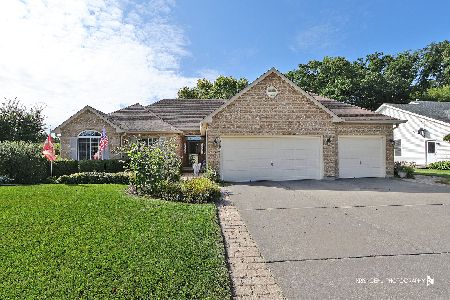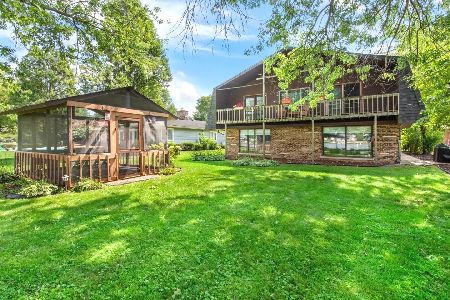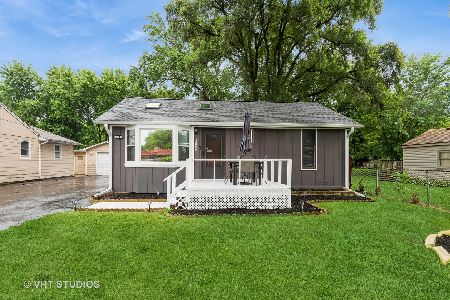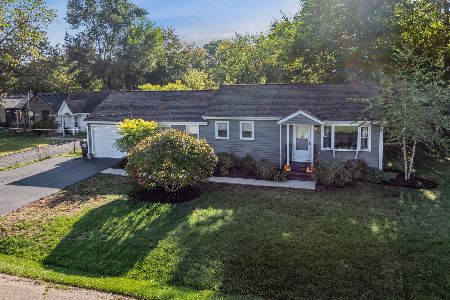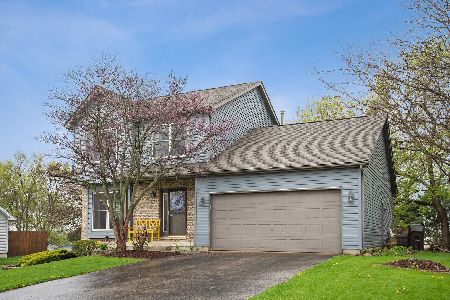3320 Chestnut Drive, Mchenry, Illinois 60051
$220,000
|
Sold
|
|
| Status: | Closed |
| Sqft: | 1,656 |
| Cost/Sqft: | $133 |
| Beds: | 3 |
| Baths: | 3 |
| Year Built: | 1995 |
| Property Taxes: | $5,619 |
| Days On Market: | 1861 |
| Lot Size: | 0,25 |
Description
Move right into this charming, well loved for home that offers 3 bedrooms 2.5 baths 2 car garage located in desirable Oaks of McHenry. Light and bright with plenty of windows to let the sunshine in. Freshly painted with open floor plan, vaulted ceilings. Sliding glass doors off of the family room takes you out to your own backyard oasis that is great for entertaining. Large corner lot, fenced in backyard with a SPARKLING above ground pool (24 ft round and 4 1/2 feet deep) and a deck area that is great for lounging and reading a good book. Steps away is a paver patio area. Cute little fish pond for you to enjoy as well. Large, partial unfinished basement waiting for your decorating ideas and a HUGE crawl space. Furnace and A/C were replaced in 2017, hot water heater replaced in 2015. Conduit wiring in whole home. Side yard has a fenced in area that is perfect for Fido. Freshly sealcoated driveway. Located on a quiet street, but is close to shopping and restaurants.
Property Specifics
| Single Family | |
| — | |
| Traditional | |
| 1995 | |
| Partial | |
| — | |
| No | |
| 0.25 |
| Mc Henry | |
| Oaks Of Mchenry | |
| — / Not Applicable | |
| None | |
| Public | |
| Public Sewer | |
| 10880480 | |
| 0926202007 |
Nearby Schools
| NAME: | DISTRICT: | DISTANCE: | |
|---|---|---|---|
|
Grade School
Hilltop Elementary School |
15 | — | |
|
Middle School
Mchenry Middle School |
15 | Not in DB | |
|
High School
Mchenry High School-west Campus |
156 | Not in DB | |
Property History
| DATE: | EVENT: | PRICE: | SOURCE: |
|---|---|---|---|
| 6 Nov, 2020 | Sold | $220,000 | MRED MLS |
| 25 Sep, 2020 | Under contract | $220,000 | MRED MLS |
| 24 Sep, 2020 | Listed for sale | $220,000 | MRED MLS |
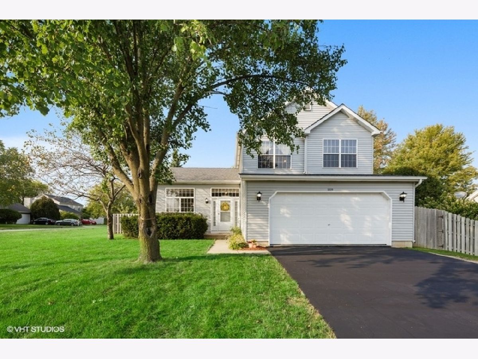
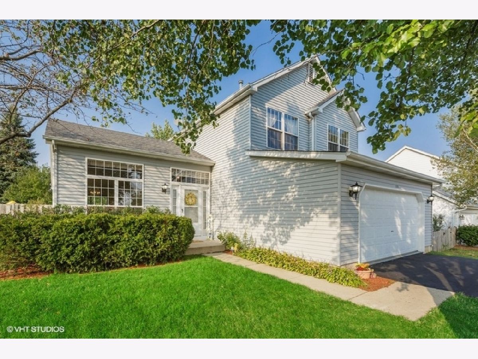
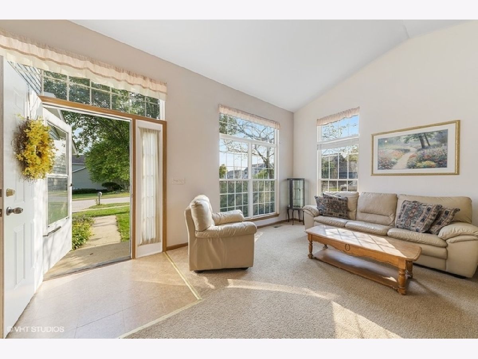
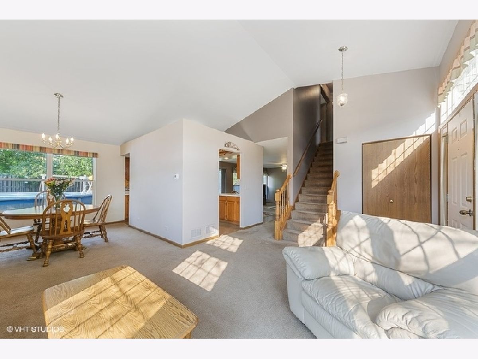
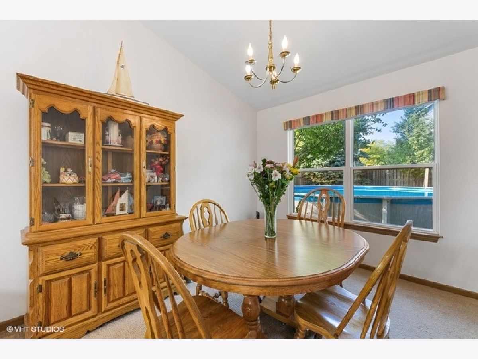
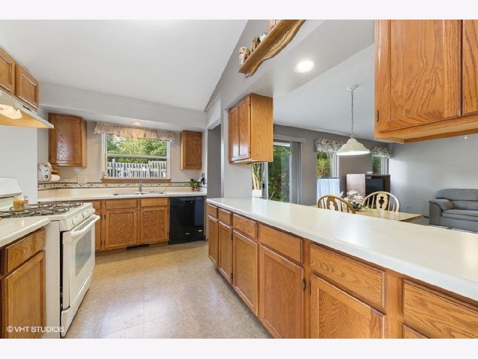
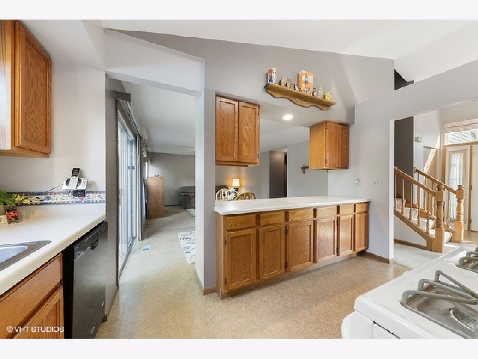
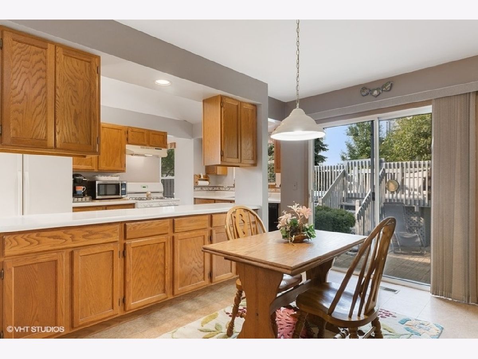
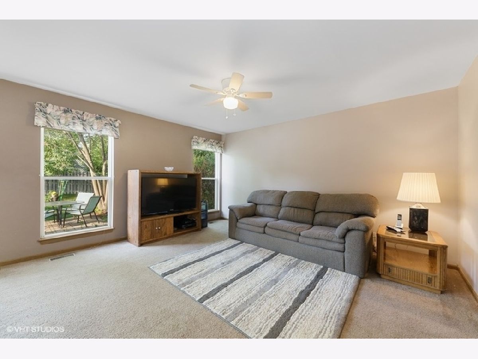
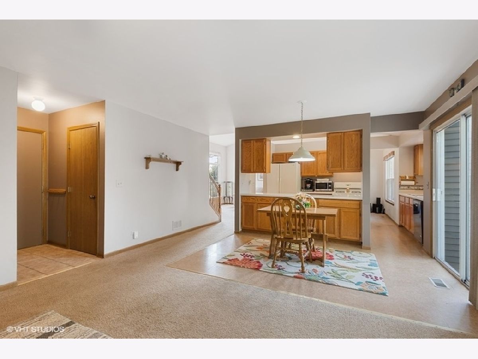
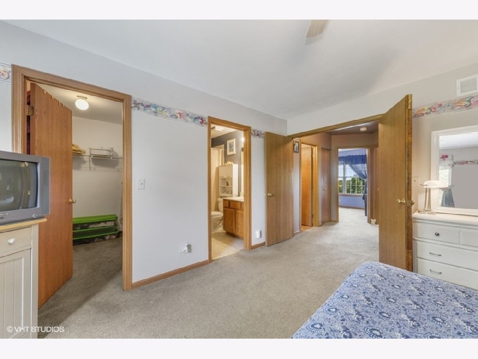
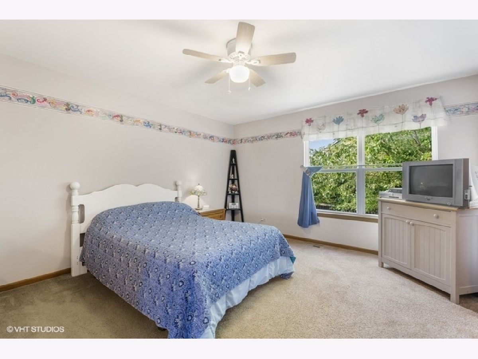
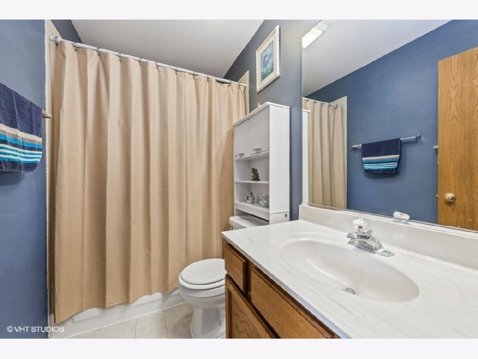
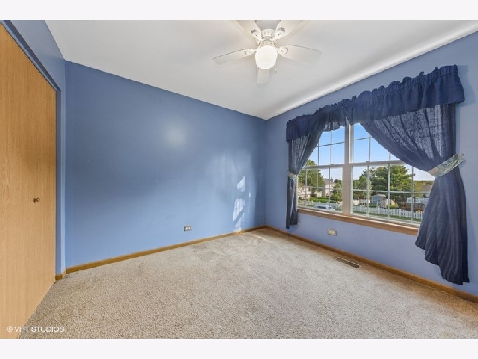
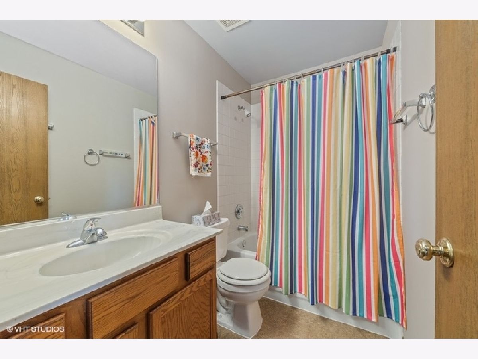
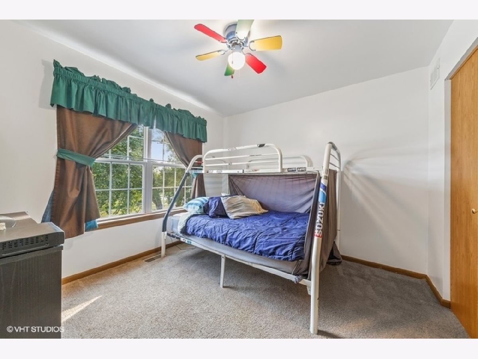
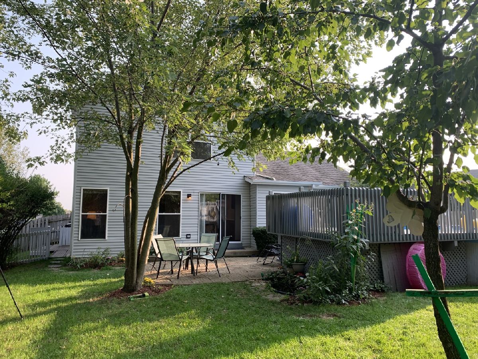
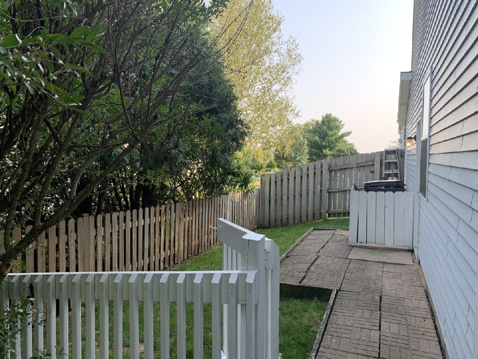
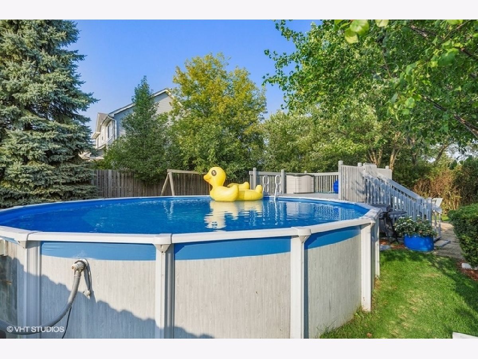
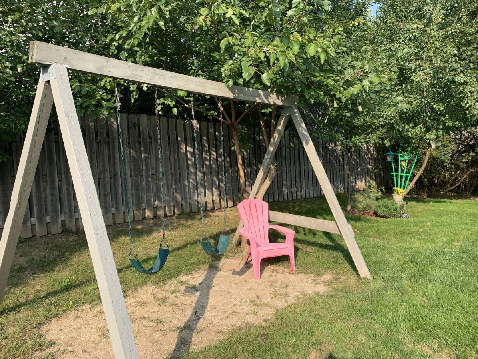
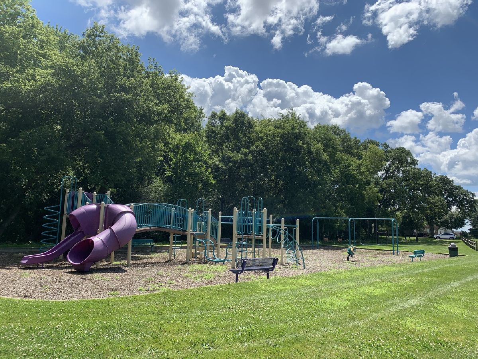
Room Specifics
Total Bedrooms: 3
Bedrooms Above Ground: 3
Bedrooms Below Ground: 0
Dimensions: —
Floor Type: —
Dimensions: —
Floor Type: —
Full Bathrooms: 3
Bathroom Amenities: —
Bathroom in Basement: 0
Rooms: Walk In Closet,Eating Area
Basement Description: Unfinished,Crawl,Storage Space
Other Specifics
| 2 | |
| — | |
| Asphalt | |
| Brick Paver Patio, Above Ground Pool | |
| Corner Lot,Fenced Yard,Landscaped,Mature Trees,Sidewalks,Streetlights,Wood Fence | |
| 63X125X88X100X39 | |
| — | |
| Full | |
| Vaulted/Cathedral Ceilings, Walk-In Closet(s), Open Floorplan, Dining Combo | |
| Range, Microwave, Dishwasher, Refrigerator, Washer, Dryer | |
| Not in DB | |
| Park, Curbs, Sidewalks, Street Lights, Street Paved | |
| — | |
| — | |
| — |
Tax History
| Year | Property Taxes |
|---|---|
| 2020 | $5,619 |
Contact Agent
Nearby Similar Homes
Nearby Sold Comparables
Contact Agent
Listing Provided By
Berkshire Hathaway HomeServices Starck Real Estate

