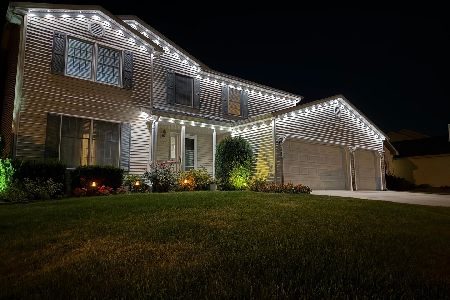3320 Turquois Way, Normal, Illinois 61761
$262,450
|
Sold
|
|
| Status: | Closed |
| Sqft: | 2,274 |
| Cost/Sqft: | $116 |
| Beds: | 3 |
| Baths: | 4 |
| Year Built: | 2002 |
| Property Taxes: | $6,675 |
| Days On Market: | 3021 |
| Lot Size: | 0,00 |
Description
This beautiful, elegant, 4BR, 3.5 bath home situated on a large corner lot in North Normal is one to see. From the moment you walk in you know the owners have gone above and beyond in keeping their home in stunning condition. The HUGE 30x13 kitchen, updated in 2017, is more than a focal point. Featuring new custom granite counters and fixtures, you are sure to have many gatherings in this space. Large guest rooms both up and down in addition to 2 living/family rooms provide more than enough space for all of your needs. The well appointed master features hardwood flooring, a large private bath, jetted tub, massive walk-in closet and private fireplace, taking the fireplace total in this home to 3. Additional updates in 2017 include the roof, hydrostatic sump system and water heater. Fully fenced in back yard for privacy with a large patio for entertaining. Storage is not a problem here. Many bedrooms feature walk-in closets in addition to a massive 12x24 utility/storage room.
Property Specifics
| Single Family | |
| — | |
| Traditional | |
| 2002 | |
| Full | |
| — | |
| No | |
| — |
| Mc Lean | |
| Eagles Landing | |
| — / Not Applicable | |
| — | |
| Public | |
| Public Sewer | |
| 10244976 | |
| 1424228016 |
Nearby Schools
| NAME: | DISTRICT: | DISTANCE: | |
|---|---|---|---|
|
Grade School
Grove Elementary |
5 | — | |
|
Middle School
Chiddix Jr High |
5 | Not in DB | |
|
High School
Normal Community High School |
5 | Not in DB | |
Property History
| DATE: | EVENT: | PRICE: | SOURCE: |
|---|---|---|---|
| 31 Jan, 2018 | Sold | $262,450 | MRED MLS |
| 27 Nov, 2017 | Under contract | $264,900 | MRED MLS |
| 21 Nov, 2017 | Listed for sale | $264,900 | MRED MLS |
Room Specifics
Total Bedrooms: 4
Bedrooms Above Ground: 3
Bedrooms Below Ground: 1
Dimensions: —
Floor Type: Carpet
Dimensions: —
Floor Type: Carpet
Dimensions: —
Floor Type: Carpet
Full Bathrooms: 4
Bathroom Amenities: Whirlpool
Bathroom in Basement: 1
Rooms: Other Room,Foyer
Basement Description: Finished
Other Specifics
| 3 | |
| — | |
| — | |
| Patio, Porch | |
| Fenced Yard,Mature Trees,Landscaped,Corner Lot | |
| 77 X 105 | |
| Pull Down Stair | |
| Full | |
| Vaulted/Cathedral Ceilings, Skylight(s), Built-in Features, Walk-In Closet(s) | |
| Dishwasher, Range, Microwave | |
| Not in DB | |
| — | |
| — | |
| — | |
| Attached Fireplace Doors/Screen |
Tax History
| Year | Property Taxes |
|---|---|
| 2018 | $6,675 |
Contact Agent
Nearby Similar Homes
Nearby Sold Comparables
Contact Agent
Listing Provided By
Berkshire Hathaway Snyder Real Estate








