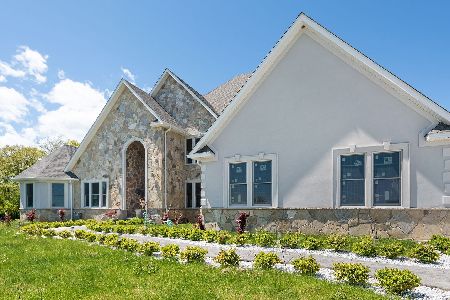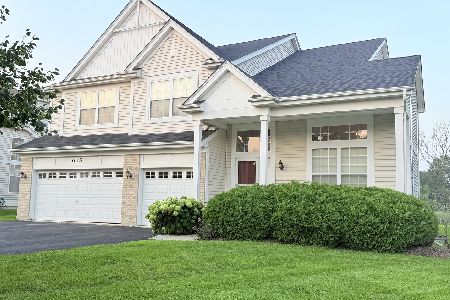3321 Midlane Drive, Wadsworth, Illinois 60083
$259,900
|
Sold
|
|
| Status: | Closed |
| Sqft: | 2,102 |
| Cost/Sqft: | $124 |
| Beds: | 3 |
| Baths: | 2 |
| Year Built: | 1993 |
| Property Taxes: | $9,274 |
| Days On Market: | 2999 |
| Lot Size: | 0,28 |
Description
Martha Stewart has met her match! Welcome to this Midlane Estates RANCH! Impeccably maintained, stunningly designed & beautifully appointed! PERFECT floor plan, open, bright & sunny, w/ loads of windows, vaulted ceilings and new skylights! You'll LOVE the Plantation Shutters & hardwood floors throughout! Open Living/Dining room w/cathedral ceiling makes for perfect entertaining! Updated chef's kitchen w 42" upper cabinets, granite, peninsula island, & SS appliances! Family room w/gas fireplace & direct access to the spectacular manicured yard & stunning deck & paver hardscape! Master Suite w/newly remodeled LUX bath w/exquisite granite double bowl vanity, gorgeous tiled shower, heated floors, huge linen closet & fab decor! Sunroom addition off master suite has fabulous vintage ceiling beams, gorgeous windows & french doors that lead to the newly installed composite deck & pergola! Two other spacious bedrooms, one w/custom built-in's! Full hall bath with jacuzzi! C virtual tour! LOVE!!
Property Specifics
| Single Family | |
| — | |
| Ranch | |
| 1993 | |
| Partial | |
| — | |
| No | |
| 0.28 |
| Lake | |
| — | |
| 0 / Not Applicable | |
| None | |
| Public | |
| Public Sewer | |
| 09803706 | |
| 07022020340000 |
Nearby Schools
| NAME: | DISTRICT: | DISTANCE: | |
|---|---|---|---|
|
Grade School
Spaulding School |
56 | — | |
|
Middle School
Viking Middle School |
56 | Not in DB | |
|
High School
Warren Township High School |
121 | Not in DB | |
Property History
| DATE: | EVENT: | PRICE: | SOURCE: |
|---|---|---|---|
| 22 Jan, 2018 | Sold | $259,900 | MRED MLS |
| 27 Nov, 2017 | Under contract | $259,900 | MRED MLS |
| 17 Nov, 2017 | Listed for sale | $259,900 | MRED MLS |
Room Specifics
Total Bedrooms: 3
Bedrooms Above Ground: 3
Bedrooms Below Ground: 0
Dimensions: —
Floor Type: Hardwood
Dimensions: —
Floor Type: Hardwood
Full Bathrooms: 2
Bathroom Amenities: Whirlpool,Separate Shower,Double Sink
Bathroom in Basement: 0
Rooms: Heated Sun Room
Basement Description: Unfinished,Crawl
Other Specifics
| 2 | |
| — | |
| Concrete | |
| — | |
| — | |
| 151X82X151X82 | |
| — | |
| Full | |
| Hardwood Floors | |
| Range, Microwave, Dishwasher, Refrigerator, Washer, Dryer, Stainless Steel Appliance(s) | |
| Not in DB | |
| — | |
| — | |
| — | |
| Gas Log |
Tax History
| Year | Property Taxes |
|---|---|
| 2018 | $9,274 |
Contact Agent
Nearby Similar Homes
Nearby Sold Comparables
Contact Agent
Listing Provided By
Keller Williams Success Realty





