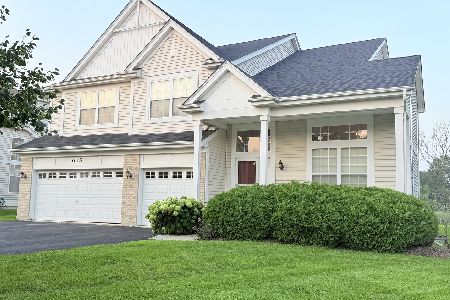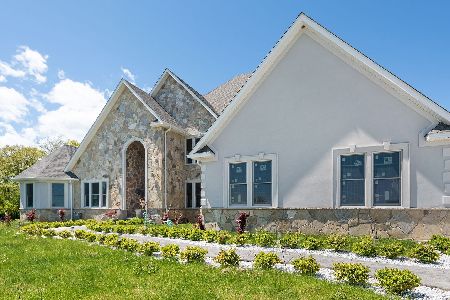3321 Monterey Lane, Wadsworth, Illinois 60083
$305,000
|
Sold
|
|
| Status: | Closed |
| Sqft: | 3,280 |
| Cost/Sqft: | $95 |
| Beds: | 4 |
| Baths: | 3 |
| Year Built: | 2010 |
| Property Taxes: | $13,434 |
| Days On Market: | 2496 |
| Lot Size: | 0,37 |
Description
A golf resort surrounds this elegant home tucked away from it all in the very private Midlane Club community. Move in ready on a large corner lot. 4 bed, 2.1 bath. 3 car garage. Over 50K in updates! New fridge, dishwasher, dryer, fence in backyard, hardwood floors refinished and Ring security system all in 2018. This beautiful kitchen has granite counters, stainless steel appliances, large island, gorgeous hardwood floors, cherry cabinets, double oven and walk-in pantry. The spacious family room and foyer have cathedral ceilings with tons of natural light where you can entertain guests and sit by the fireplace. Dual staircases front and back. Custom blinds and shades. Master suite has two large walk-in closets. Master bath has European height split vanities. Enjoy the outdoors on a stamped concrete patio with fire pit. Community workout facility and pool also included in the assessments.
Property Specifics
| Single Family | |
| — | |
| — | |
| 2010 | |
| Full | |
| THE GLENEAGLE | |
| No | |
| 0.37 |
| Lake | |
| Midlane Club | |
| 0 / Not Applicable | |
| None | |
| Public | |
| Public Sewer | |
| 10327357 | |
| 07022070030000 |
Property History
| DATE: | EVENT: | PRICE: | SOURCE: |
|---|---|---|---|
| 28 May, 2010 | Sold | $351,000 | MRED MLS |
| 12 Apr, 2010 | Under contract | $386,283 | MRED MLS |
| 20 Jan, 2010 | Listed for sale | $386,283 | MRED MLS |
| 22 Jul, 2019 | Sold | $305,000 | MRED MLS |
| 7 Jun, 2019 | Under contract | $309,960 | MRED MLS |
| — | Last price change | $309,970 | MRED MLS |
| 1 Apr, 2019 | Listed for sale | $314,900 | MRED MLS |
Room Specifics
Total Bedrooms: 4
Bedrooms Above Ground: 4
Bedrooms Below Ground: 0
Dimensions: —
Floor Type: Carpet
Dimensions: —
Floor Type: Carpet
Dimensions: —
Floor Type: Carpet
Full Bathrooms: 3
Bathroom Amenities: Separate Shower,Double Sink,Garden Tub
Bathroom in Basement: 0
Rooms: Den,Eating Area,Foyer,Mud Room
Basement Description: Unfinished
Other Specifics
| 3 | |
| Concrete Perimeter | |
| Asphalt | |
| Patio, Stamped Concrete Patio, Storms/Screens, Fire Pit | |
| Corner Lot,Cul-De-Sac,Irregular Lot,Landscaped | |
| 51.35X102.71X108.57X25.95X | |
| Pull Down Stair | |
| Full | |
| Vaulted/Cathedral Ceilings, Hardwood Floors, Second Floor Laundry | |
| Double Oven, Microwave, Dishwasher, High End Refrigerator, Disposal, Stainless Steel Appliance(s) | |
| Not in DB | |
| Clubhouse, Pool, Street Lights, Street Paved | |
| — | |
| — | |
| Gas Starter |
Tax History
| Year | Property Taxes |
|---|---|
| 2019 | $13,434 |
Contact Agent
Nearby Similar Homes
Nearby Sold Comparables
Contact Agent
Listing Provided By
@properties





