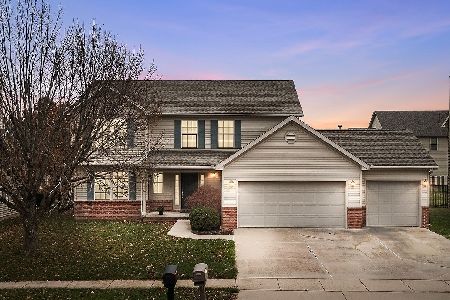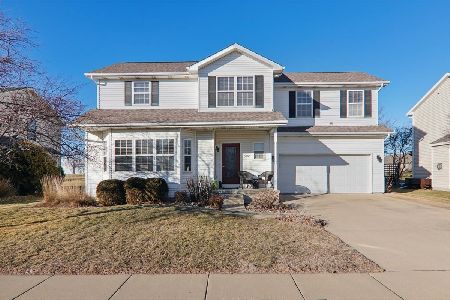3321 Red Jasper Street, Normal, Illinois 61761
$230,000
|
Sold
|
|
| Status: | Closed |
| Sqft: | 3,297 |
| Cost/Sqft: | $71 |
| Beds: | 4 |
| Baths: | 4 |
| Year Built: | 2002 |
| Property Taxes: | $6,160 |
| Days On Market: | 2521 |
| Lot Size: | 0,00 |
Description
NEW ROOF installed May 2019...Stylish, Elegant and Affordable, this home is move in ready! This 4 bedroom, 3 1/2 bath home has a modern decor and open floor plan. The kitchen is a dream with lots of Corian counter space, generous cabinets, dinette area and all appliances remain including the washer and dryer. Laundry is conveniently located on main level just off over-sized 2 car garage with extended bump out. Basement is finished and has a full bath and extra storage room. Corner lot, 4 foot vinyl fenced back yard (2017), and nicely landscaped this home is a dream to show.
Property Specifics
| Single Family | |
| — | |
| Traditional | |
| 2002 | |
| Full | |
| — | |
| No | |
| — |
| Mc Lean | |
| Eagles Landing | |
| 0 / Not Applicable | |
| None | |
| Public | |
| Public Sewer | |
| 10290751 | |
| 1424226008 |
Nearby Schools
| NAME: | DISTRICT: | DISTANCE: | |
|---|---|---|---|
|
Grade School
Grove Elementary |
5 | — | |
|
Middle School
Chiddix Jr High |
5 | Not in DB | |
|
High School
Normal Community High School |
5 | Not in DB | |
Property History
| DATE: | EVENT: | PRICE: | SOURCE: |
|---|---|---|---|
| 16 Jan, 2009 | Sold | $228,500 | MRED MLS |
| 7 Dec, 2008 | Under contract | $233,500 | MRED MLS |
| 26 Nov, 2008 | Listed for sale | $233,500 | MRED MLS |
| 2 Mar, 2012 | Sold | $208,000 | MRED MLS |
| 10 Jan, 2012 | Under contract | $209,500 | MRED MLS |
| 31 May, 2011 | Listed for sale | $236,500 | MRED MLS |
| 30 Jul, 2019 | Sold | $230,000 | MRED MLS |
| 16 Jun, 2019 | Under contract | $234,900 | MRED MLS |
| — | Last price change | $239,900 | MRED MLS |
| 26 Feb, 2019 | Listed for sale | $234,900 | MRED MLS |
Room Specifics
Total Bedrooms: 4
Bedrooms Above Ground: 4
Bedrooms Below Ground: 0
Dimensions: —
Floor Type: Carpet
Dimensions: —
Floor Type: Carpet
Dimensions: —
Floor Type: Carpet
Full Bathrooms: 4
Bathroom Amenities: Whirlpool
Bathroom in Basement: 1
Rooms: Other Room,Family Room
Basement Description: Egress Window,Partially Finished
Other Specifics
| 2 | |
| Concrete Perimeter | |
| — | |
| Patio | |
| Corner Lot,Fenced Yard,Landscaped | |
| 77 X 104 | |
| — | |
| Full | |
| Vaulted/Cathedral Ceilings, Built-in Features, Walk-In Closet(s) | |
| Range, Microwave, Dishwasher, High End Refrigerator, Washer, Dryer, Disposal, Stainless Steel Appliance(s) | |
| Not in DB | |
| — | |
| — | |
| — | |
| Wood Burning, Attached Fireplace Doors/Screen |
Tax History
| Year | Property Taxes |
|---|---|
| 2009 | $5,065 |
| 2012 | $5,703 |
| 2019 | $6,160 |
Contact Agent
Nearby Similar Homes
Contact Agent
Listing Provided By
Coldwell Banker The Real Estate Group








