3322 Alethea Drive, Algonquin, Illinois 60102
$305,000
|
Sold
|
|
| Status: | Closed |
| Sqft: | 1,560 |
| Cost/Sqft: | $209 |
| Beds: | 2 |
| Baths: | 2 |
| Year Built: | 1986 |
| Property Taxes: | $3,927 |
| Days On Market: | 165 |
| Lot Size: | 0,00 |
Description
Welcome Home to Your Stunning Riverfront Townhome in Algonquin's Sought-After SUMMERPLACE Community! Enjoy maintenance-free living with breathtaking water views right outside your door. This meticulously cared-for townhome offers the perfect blend of comfort, style, and convenience. Interior Highlights: 2 spacious bedrooms plus a versatile loft - ideal for a 3rd bedroom, home office, or second family room. Updated kitchen featuring sleek white cabinetry, granite countertops, and a stylish tile backsplash. Recently renovated full bath with a gorgeous walk-in shower. Master bedroom with generous closet space and stunning river views. Oversized 2nd bedroom with ample storage. Convenient mudroom for everyday organization. Recent Upgrades (last 3 years): All new windows and sliding glass door. Modern LVT flooring throughout the main level. Epoxy-coated garage floors. New well pump. Outdoor & Community Features Private deck perfect for summer entertaining. Relax and enjoy the waterfront Community pavilion and firepit areas. Located just minutes from Downtown Algonquin's revitalized shopping, dining, and entertainment, this riverfront gem offers the lifestyle you've been waiting for. Community boat pier space available to residents for a nominal cost (based on availability). Golf cart included with the home! Optional 2004 21' deck boat available for purchase. Please exclude fridge and toolboxes in garage. Solid home, but being offered AS-IS. Estate Sale.
Property Specifics
| Condos/Townhomes | |
| 2 | |
| — | |
| 1986 | |
| — | |
| — | |
| Yes | |
| — |
| — | |
| Summer Place | |
| 370 / Monthly | |
| — | |
| — | |
| — | |
| 12447182 | |
| 1923481016 |
Nearby Schools
| NAME: | DISTRICT: | DISTANCE: | |
|---|---|---|---|
|
Grade School
Eastview Elementary School |
300 | — | |
|
Middle School
Algonquin Middle School |
300 | Not in DB | |
|
High School
Dundee-crown High School |
300 | Not in DB | |
Property History
| DATE: | EVENT: | PRICE: | SOURCE: |
|---|---|---|---|
| 26 Sep, 2025 | Sold | $305,000 | MRED MLS |
| 1 Sep, 2025 | Under contract | $325,900 | MRED MLS |
| 16 Aug, 2025 | Listed for sale | $325,900 | MRED MLS |
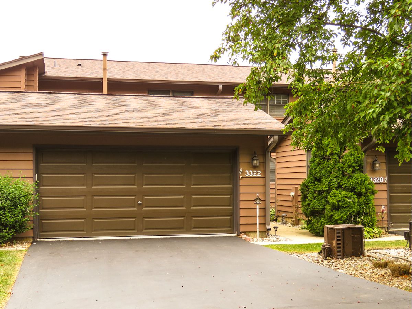
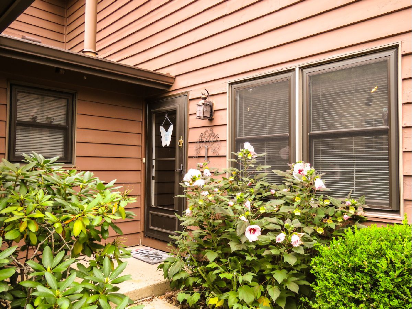
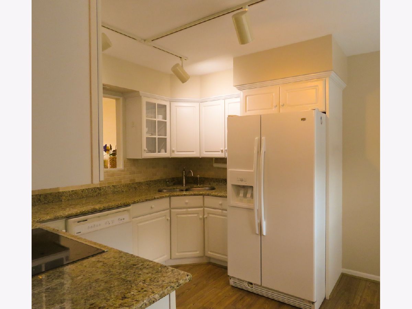
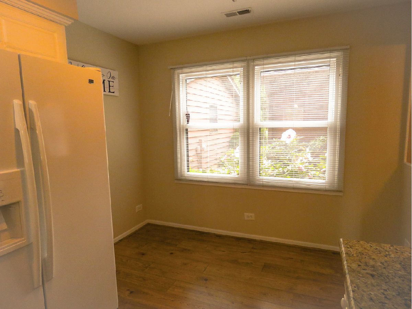
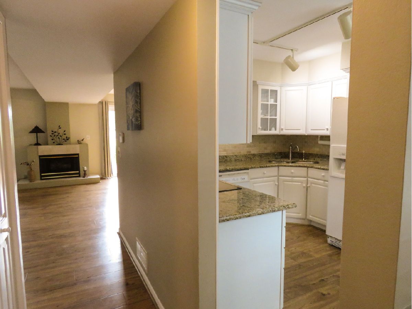
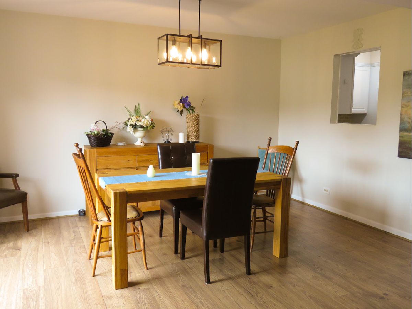
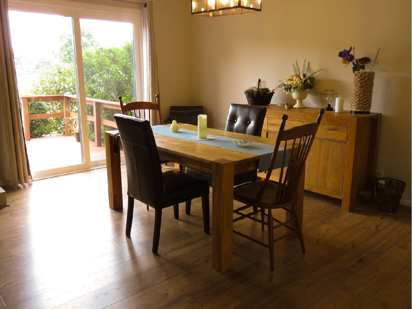
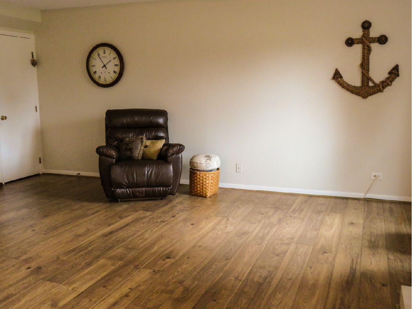
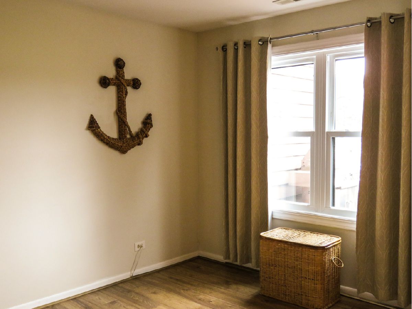
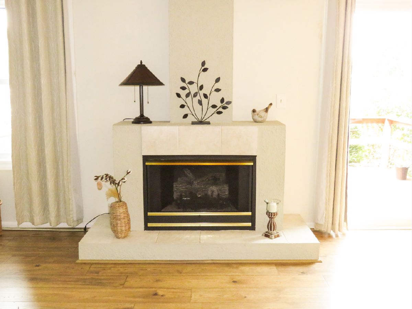
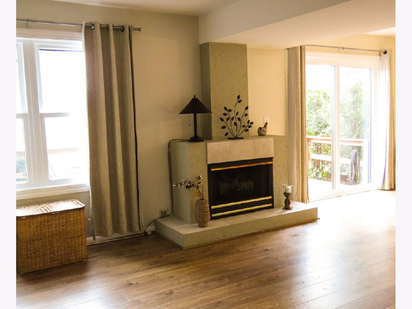
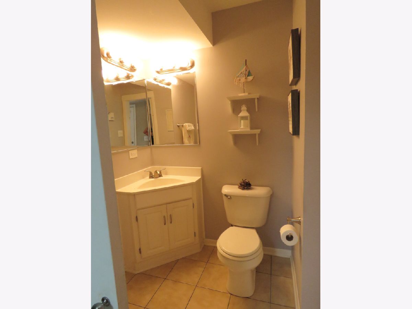
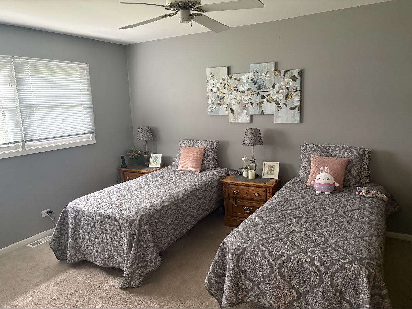
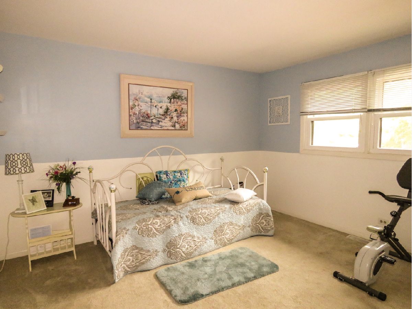
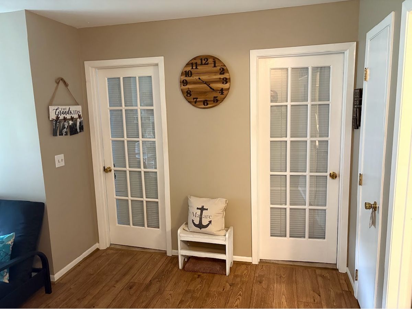
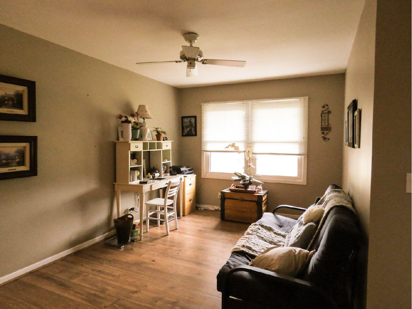
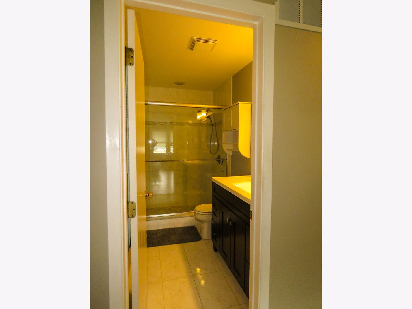
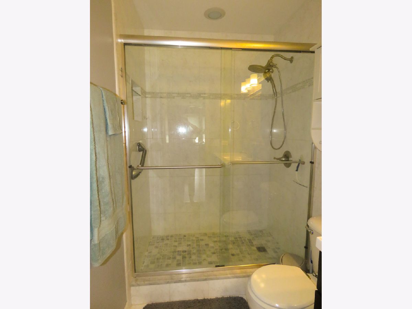
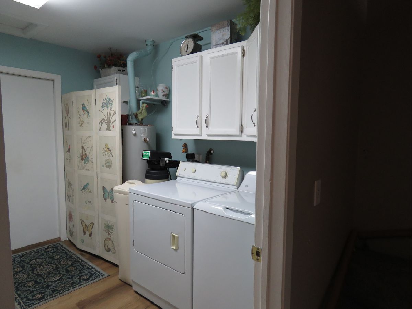
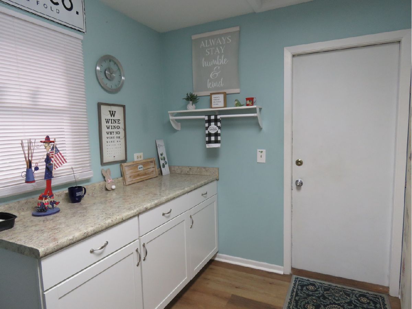
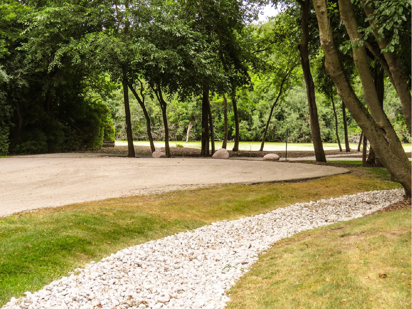
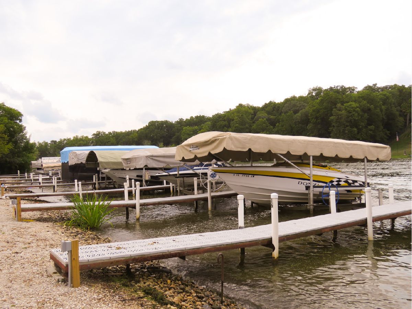
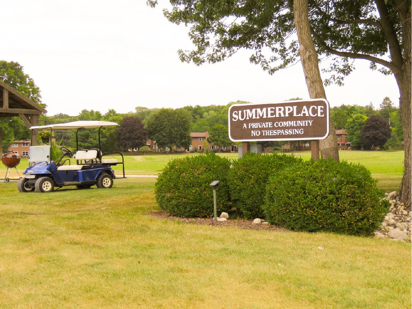
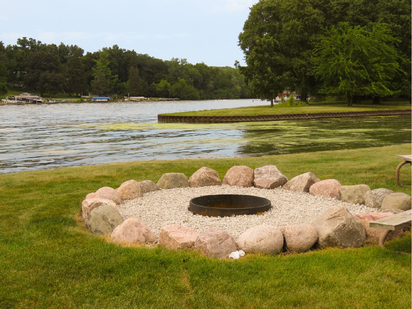
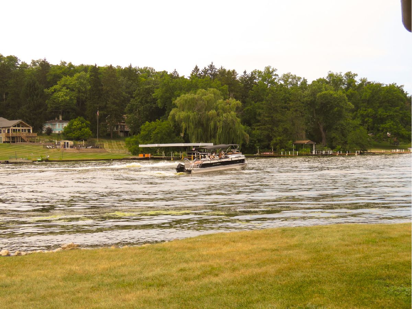
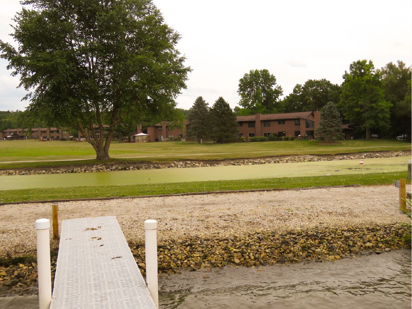


Room Specifics
Total Bedrooms: 2
Bedrooms Above Ground: 2
Bedrooms Below Ground: 0
Dimensions: —
Floor Type: —
Full Bathrooms: 2
Bathroom Amenities: No Tub
Bathroom in Basement: 0
Rooms: —
Basement Description: —
Other Specifics
| 2 | |
| — | |
| — | |
| — | |
| — | |
| 0 x 0 | |
| — | |
| — | |
| — | |
| — | |
| Not in DB | |
| — | |
| — | |
| — | |
| — |
Tax History
| Year | Property Taxes |
|---|---|
| 2025 | $3,927 |
Contact Agent
Nearby Similar Homes
Nearby Sold Comparables
Contact Agent
Listing Provided By
APEX Properties



