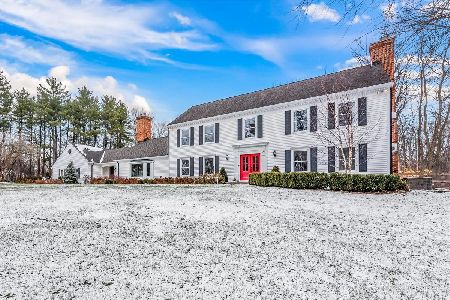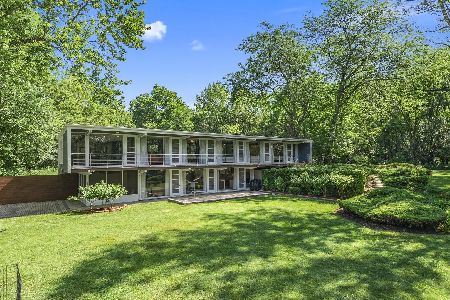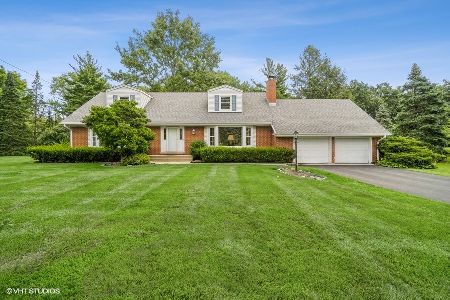3323 Country Lane, Long Grove, Illinois 60047
$795,000
|
Sold
|
|
| Status: | Closed |
| Sqft: | 5,621 |
| Cost/Sqft: | $151 |
| Beds: | 5 |
| Baths: | 7 |
| Year Built: | 1987 |
| Property Taxes: | $25,461 |
| Days On Market: | 3006 |
| Lot Size: | 3,50 |
Description
Are you searching for a needle in a haystack-that one place on earth where beauty meets nature and a wraparound front porch welcomes your guests? That space where swimming in the heated pool is steps away from fishing or paddle boating in the sparkling pond? Where entertaining in your fabulous kitchen or sitting by the fire in your family room are all possible? Or chatting in the air conditioned indoor gazebo, while watching the kids play soccer or volleyball with a view of the entire property sounds exciting? If this sounds enticing, then perhaps beautiful 3323 Country Lane is your new home! This property is rich in natural beauty and versatile in every way. Beautiful and charming, this home is within walking distance to Reed Turner Nature Preserve and Historic Long Grove. It is near surrounding schools, highways, train and shopping! Top ranked Stevenson HS District and Elem/Mid District 96. Welcome! Please note: 2017 Property taxes currently under appeal.
Property Specifics
| Single Family | |
| — | |
| Other | |
| 1987 | |
| Full | |
| CUSTOM | |
| Yes | |
| 3.5 |
| Lake | |
| — | |
| 800 / Annual | |
| Other | |
| Private Well | |
| Septic-Private | |
| 09776295 | |
| 14244010200000 |
Nearby Schools
| NAME: | DISTRICT: | DISTANCE: | |
|---|---|---|---|
|
Grade School
Kildeer Countryside Elementary S |
96 | — | |
|
Middle School
Woodlawn Middle School |
96 | Not in DB | |
|
High School
Adlai E Stevenson High School |
125 | Not in DB | |
Property History
| DATE: | EVENT: | PRICE: | SOURCE: |
|---|---|---|---|
| 20 Feb, 2018 | Sold | $795,000 | MRED MLS |
| 19 Dec, 2017 | Under contract | $849,900 | MRED MLS |
| — | Last price change | $899,000 | MRED MLS |
| 31 Oct, 2017 | Listed for sale | $899,000 | MRED MLS |
Room Specifics
Total Bedrooms: 5
Bedrooms Above Ground: 5
Bedrooms Below Ground: 0
Dimensions: —
Floor Type: Carpet
Dimensions: —
Floor Type: Carpet
Dimensions: —
Floor Type: Carpet
Dimensions: —
Floor Type: —
Full Bathrooms: 7
Bathroom Amenities: Whirlpool,Separate Shower,Steam Shower,Double Sink
Bathroom in Basement: 1
Rooms: Atrium,Bonus Room,Bedroom 5,Breakfast Room,Exercise Room,Game Room,Loft,Office,Recreation Room,Screened Porch,Study
Basement Description: Finished
Other Specifics
| 3.5 | |
| Concrete Perimeter | |
| Asphalt,Circular,Side Drive | |
| Deck, Porch, Hot Tub, Porch Screened, In Ground Pool, Storms/Screens | |
| Cul-De-Sac,Landscaped,Pond(s),Water View,Wooded | |
| 123X125X326X53X230X356X179 | |
| Full | |
| Full | |
| Vaulted/Cathedral Ceilings, Skylight(s), Bar-Wet, Hardwood Floors, In-Law Arrangement, Second Floor Laundry | |
| Range, Dishwasher, High End Refrigerator, Washer, Dryer | |
| Not in DB | |
| Street Paved | |
| — | |
| — | |
| Wood Burning, Gas Starter |
Tax History
| Year | Property Taxes |
|---|---|
| 2018 | $25,461 |
Contact Agent
Nearby Similar Homes
Nearby Sold Comparables
Contact Agent
Listing Provided By
@properties






