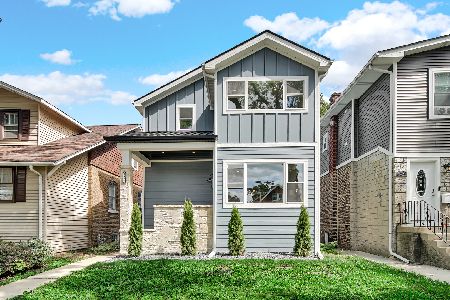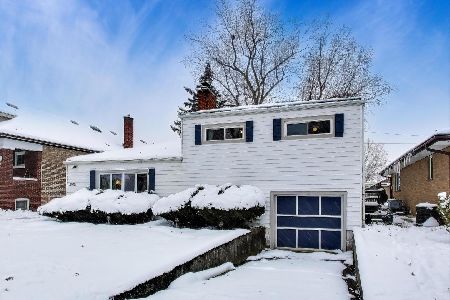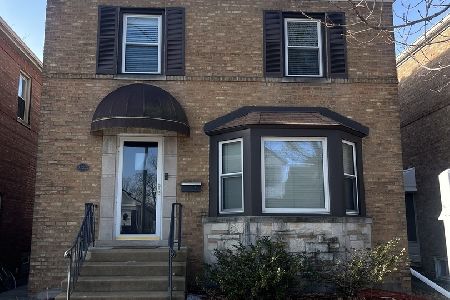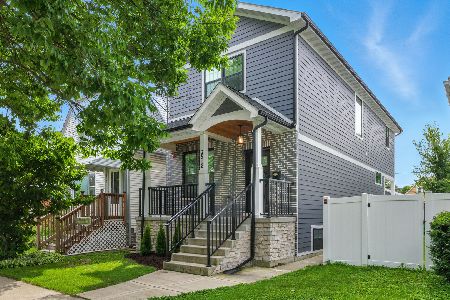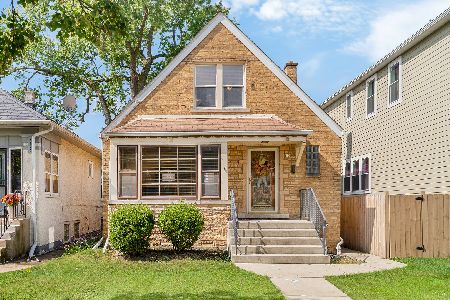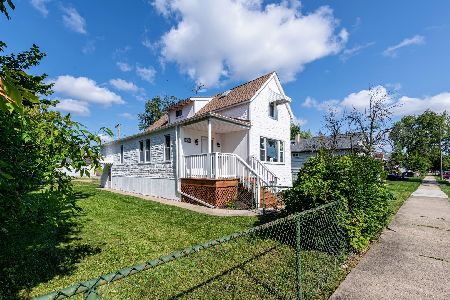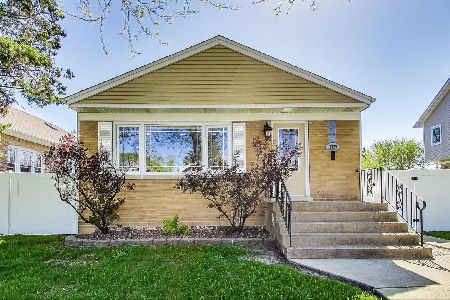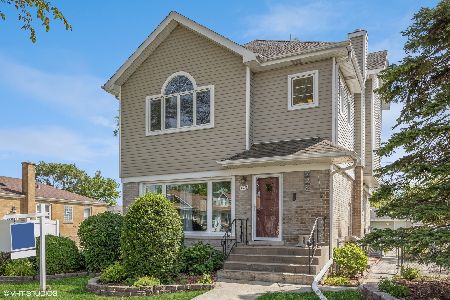3323 Vernon Avenue, Brookfield, Illinois 60513
$314,555
|
Sold
|
|
| Status: | Closed |
| Sqft: | 0 |
| Cost/Sqft: | — |
| Beds: | 3 |
| Baths: | 3 |
| Year Built: | 1925 |
| Property Taxes: | $7,743 |
| Days On Market: | 500 |
| Lot Size: | 0,00 |
Description
This home features 4 Bedrooms & 2.5 Bathrooms. Main level has Two Bedrooms & Full Bathroom. Step into hardwood floors, arched entries, french doors & oversized moldings. Large open Living Room & Dining Room. Eat-in Kitchen drenched with natural sunlight. Downstairs to Lower level has large family room space, with separate Bedroom and Full Bathroom w/ standing shower. Upstairs level has a full den room layout with spacious cedar wood closet and private half-bathroom. Enough space for home office desk, great for WFH. Step outside to a spacious Two-Car Garage featuring front & rear doors w/ patio space. Great for gatherings. Pretty backyard w/ new wood fence on both sides. Convenient Brookfield location to town, train, school & library. Close to restaurants & shops, Eight Corners area, Salt Creek Nature Trail, and minutes away from renowned Brookfield Zoo. Riverside Brookfield High School District. Ready to be made your own!
Property Specifics
| Single Family | |
| — | |
| — | |
| 1925 | |
| — | |
| BUNGALOW | |
| No | |
| — |
| Cook | |
| Brookfield Manor | |
| 0 / Not Applicable | |
| — | |
| — | |
| — | |
| 12147948 | |
| 15342190090000 |
Nearby Schools
| NAME: | DISTRICT: | DISTANCE: | |
|---|---|---|---|
|
Grade School
Brook Park Elementary School |
95 | — | |
|
Middle School
S E Gross Middle School |
95 | Not in DB | |
|
High School
Riverside Brookfield Twp Senior |
208 | Not in DB | |
Property History
| DATE: | EVENT: | PRICE: | SOURCE: |
|---|---|---|---|
| 19 Sep, 2011 | Sold | $262,500 | MRED MLS |
| 5 Aug, 2011 | Under contract | $282,000 | MRED MLS |
| — | Last price change | $295,000 | MRED MLS |
| 25 May, 2011 | Listed for sale | $295,000 | MRED MLS |
| 4 Oct, 2024 | Sold | $314,555 | MRED MLS |
| 31 Aug, 2024 | Under contract | $319,000 | MRED MLS |
| 29 Aug, 2024 | Listed for sale | $319,000 | MRED MLS |
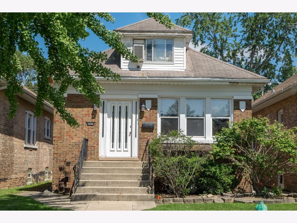
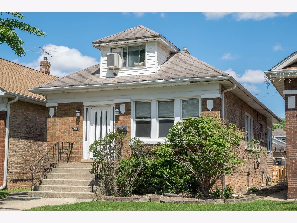
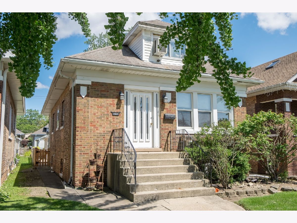
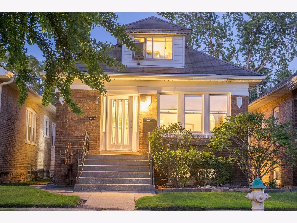
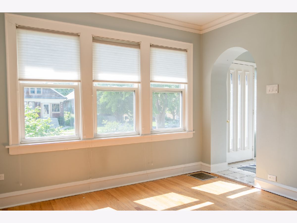
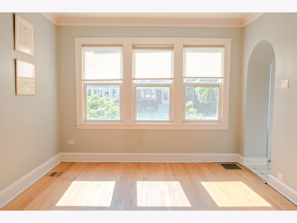
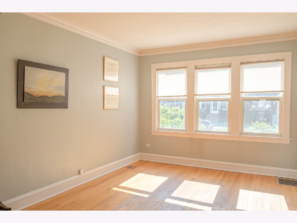
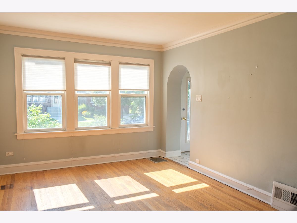
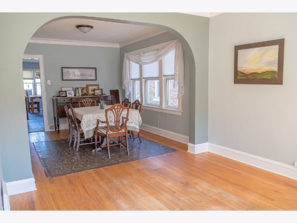
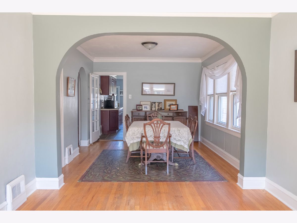
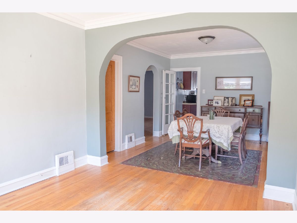
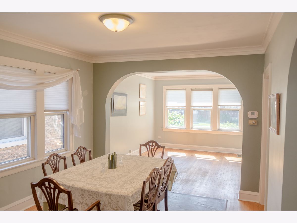
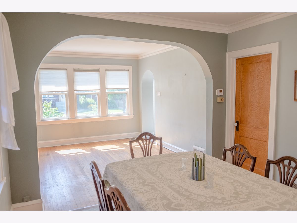
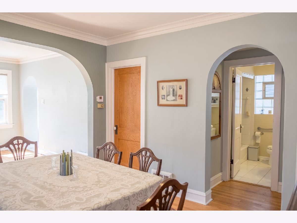
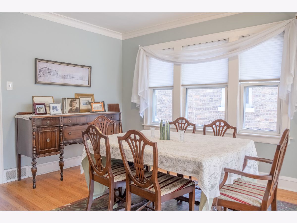
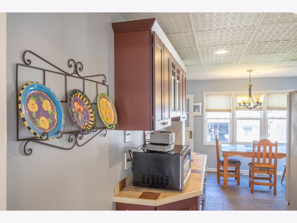
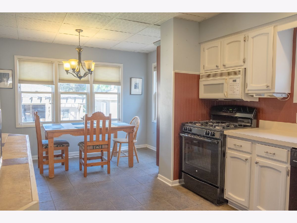
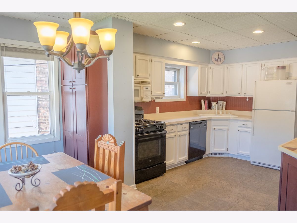
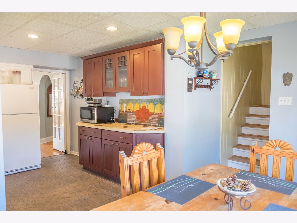
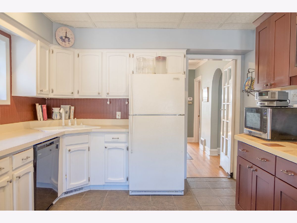
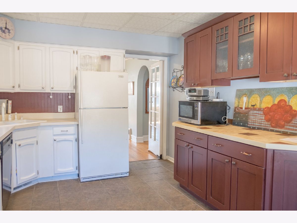
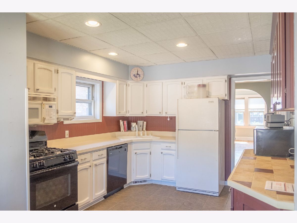
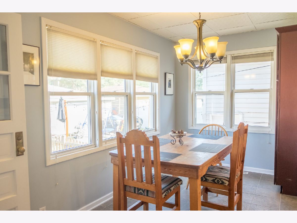
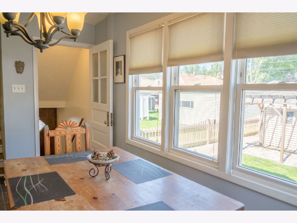
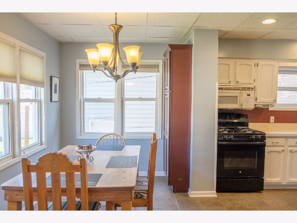
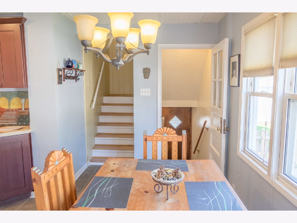
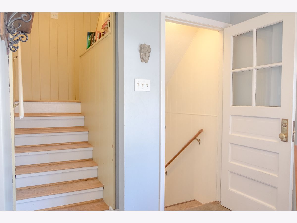
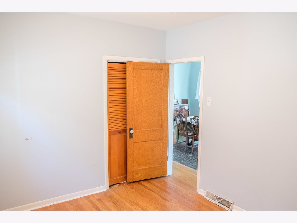
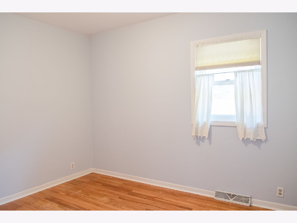
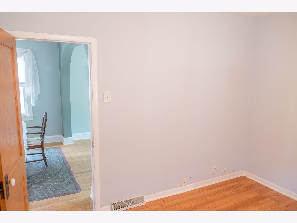
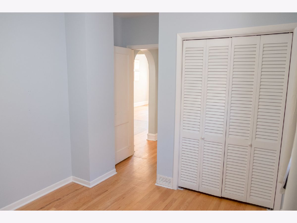
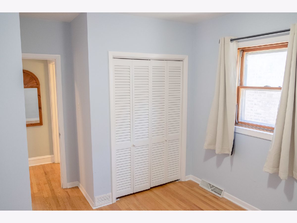
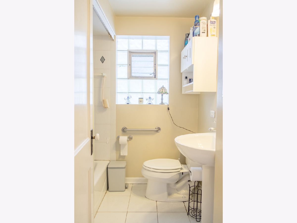
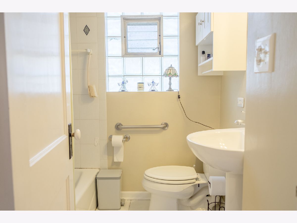
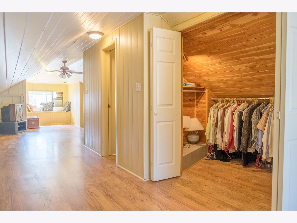
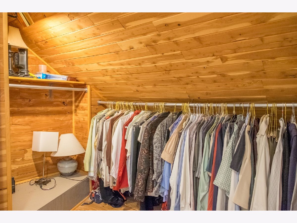
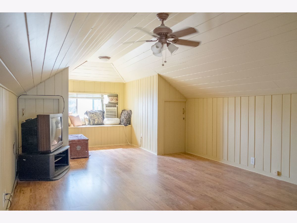
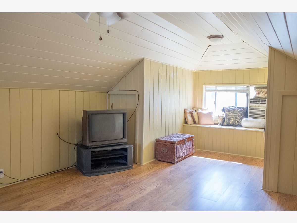
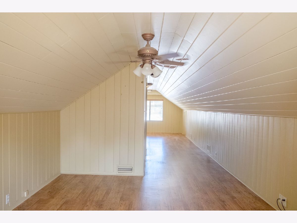
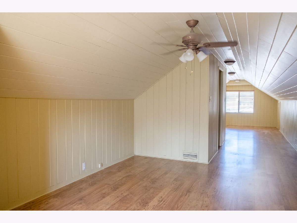
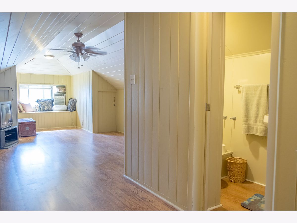
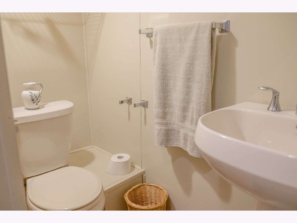
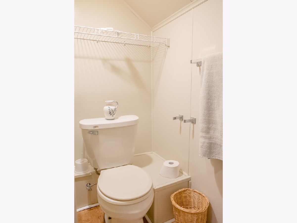
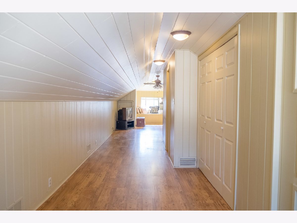
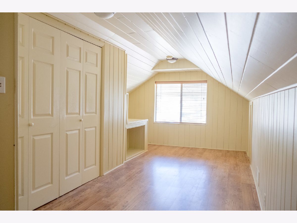
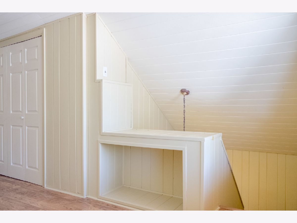
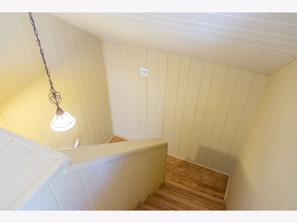
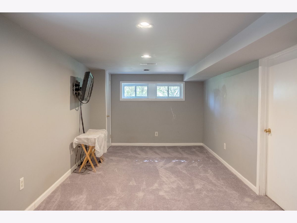
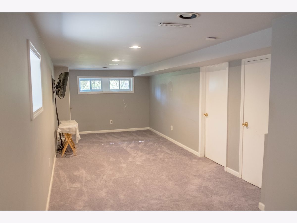
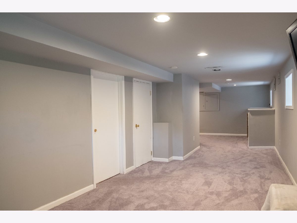
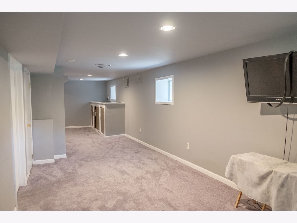
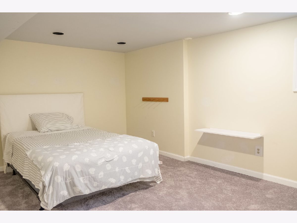
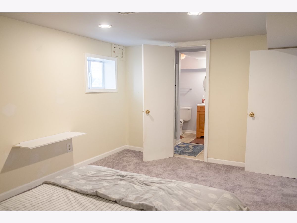
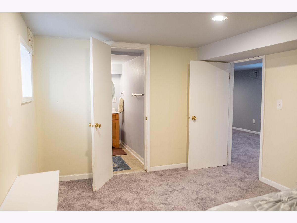
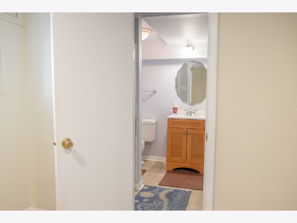
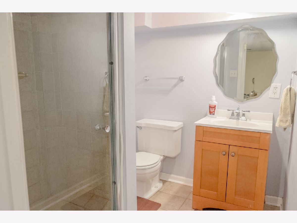
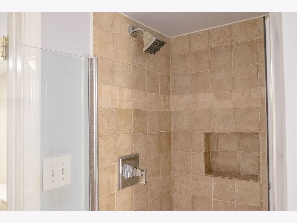
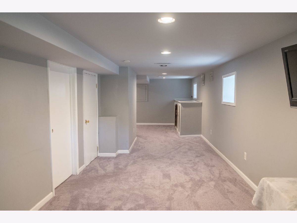
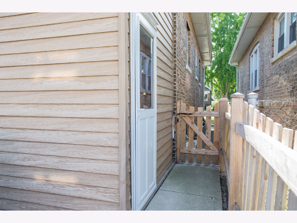
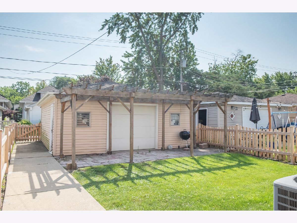
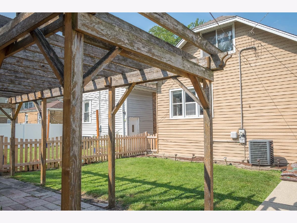
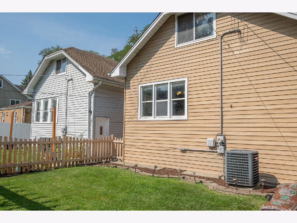
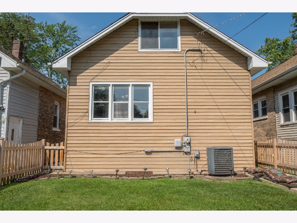
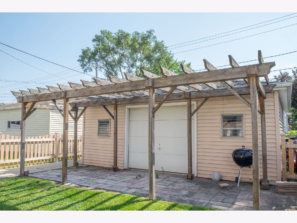
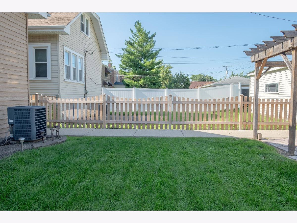
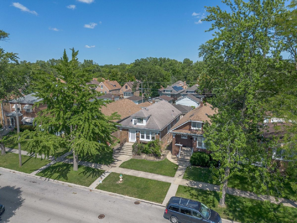
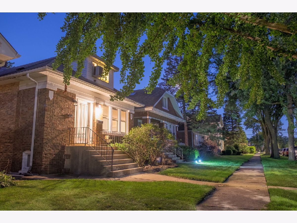
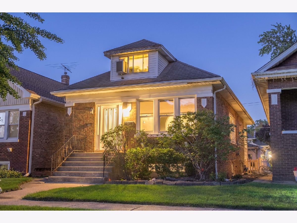
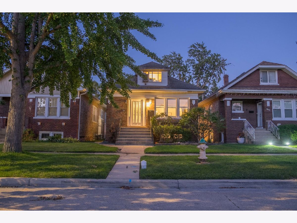
Room Specifics
Total Bedrooms: 4
Bedrooms Above Ground: 3
Bedrooms Below Ground: 1
Dimensions: —
Floor Type: —
Dimensions: —
Floor Type: —
Dimensions: —
Floor Type: —
Full Bathrooms: 3
Bathroom Amenities: —
Bathroom in Basement: 1
Rooms: —
Basement Description: Finished,Crawl
Other Specifics
| 2 | |
| — | |
| Off Alley | |
| — | |
| — | |
| 30 X 125 | |
| Finished,Full,Interior Stair | |
| — | |
| — | |
| — | |
| Not in DB | |
| — | |
| — | |
| — | |
| — |
Tax History
| Year | Property Taxes |
|---|---|
| 2011 | $4,421 |
| 2024 | $7,743 |
Contact Agent
Nearby Similar Homes
Nearby Sold Comparables
Contact Agent
Listing Provided By
RE/MAX Partners

