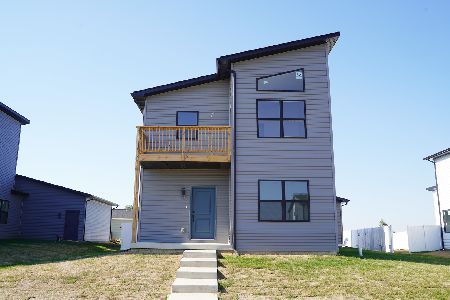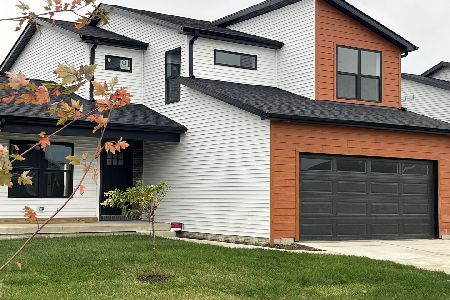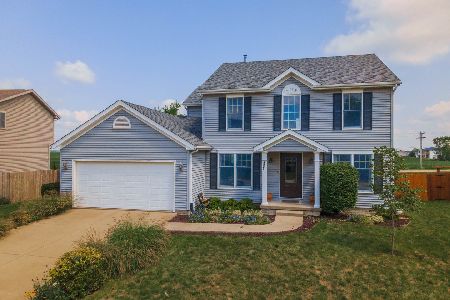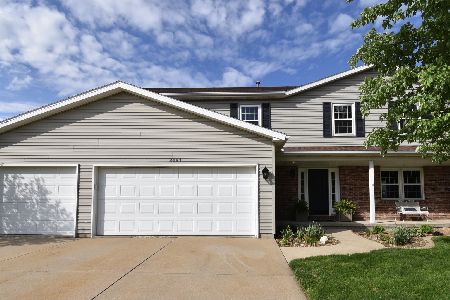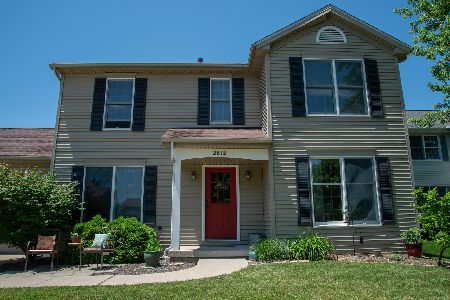3324 Summerview Lane, Bloomington, Illinois 61704
$219,900
|
Sold
|
|
| Status: | Closed |
| Sqft: | 2,072 |
| Cost/Sqft: | $109 |
| Beds: | 4 |
| Baths: | 3 |
| Year Built: | 1997 |
| Property Taxes: | $5,327 |
| Days On Market: | 3428 |
| Lot Size: | 0,00 |
Description
New Price - MOTIVATED! Move in ready with so many updates! Fabulous home for active families with SPORT COURT and stamped patio with built-in fire pit new in 2014! Finished basement with built-in climbing wall and fort. Large yard with full privacy fence, much of it replaced in 2014, and no backyard neighbors (30' to 80' buffer between property line and Ft. Jesse Rd, owed by City); Fresh paint in most rooms, newer carpet on main floor; Roof in 2014; Cathedral entry, eat-in kitchen with island, pantry and desk. Radon system in place. Washing machine and SS refrigerator with water/ice dispenser available if needed. Concessions for home warranty
Property Specifics
| Single Family | |
| — | |
| Traditional | |
| 1997 | |
| Full | |
| — | |
| No | |
| — |
| Mc Lean | |
| Eagle Crest North | |
| — / Not Applicable | |
| — | |
| Public | |
| Public Sewer | |
| 10243881 | |
| 1530128007 |
Nearby Schools
| NAME: | DISTRICT: | DISTANCE: | |
|---|---|---|---|
|
Grade School
Grove Elementary |
5 | — | |
|
Middle School
Chiddix Jr High |
5 | Not in DB | |
|
High School
Normal Community High School |
5 | Not in DB | |
Property History
| DATE: | EVENT: | PRICE: | SOURCE: |
|---|---|---|---|
| 17 Apr, 2017 | Sold | $219,900 | MRED MLS |
| 6 Mar, 2017 | Under contract | $225,000 | MRED MLS |
| 2 Sep, 2016 | Listed for sale | $242,900 | MRED MLS |
| 31 Oct, 2023 | Sold | $325,000 | MRED MLS |
| 9 Sep, 2023 | Under contract | $329,900 | MRED MLS |
| — | Last price change | $339,900 | MRED MLS |
| 10 Aug, 2023 | Listed for sale | $339,900 | MRED MLS |
Room Specifics
Total Bedrooms: 4
Bedrooms Above Ground: 4
Bedrooms Below Ground: 0
Dimensions: —
Floor Type: Carpet
Dimensions: —
Floor Type: Carpet
Dimensions: —
Floor Type: Carpet
Full Bathrooms: 3
Bathroom Amenities: —
Bathroom in Basement: —
Rooms: Family Room,Foyer
Basement Description: Partially Finished,Bathroom Rough-In
Other Specifics
| 2 | |
| — | |
| — | |
| Patio, Deck | |
| Fenced Yard,Mature Trees,Landscaped | |
| 75 X 119 X 90 X 117 | |
| — | |
| Full | |
| Walk-In Closet(s) | |
| Dishwasher, Refrigerator, Range, Washer, Dryer, Microwave | |
| Not in DB | |
| — | |
| — | |
| — | |
| Gas Log, Attached Fireplace Doors/Screen |
Tax History
| Year | Property Taxes |
|---|---|
| 2017 | $5,327 |
| 2023 | $6,091 |
Contact Agent
Nearby Similar Homes
Nearby Sold Comparables
Contact Agent
Listing Provided By
Coldwell Banker The Real Estate Group


