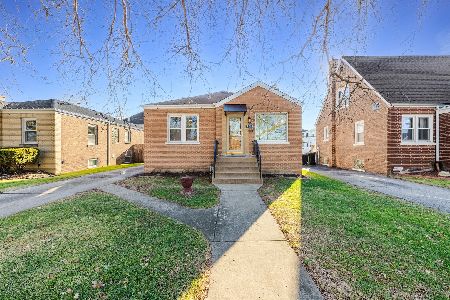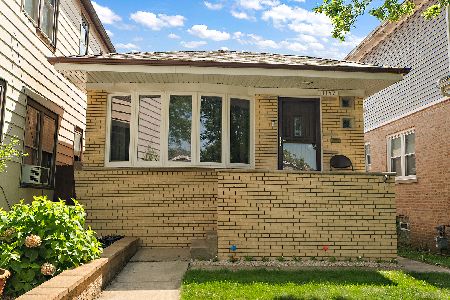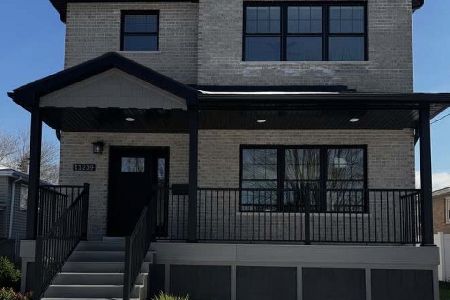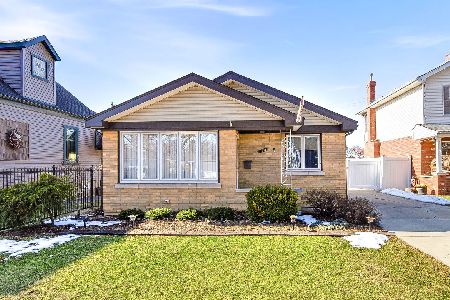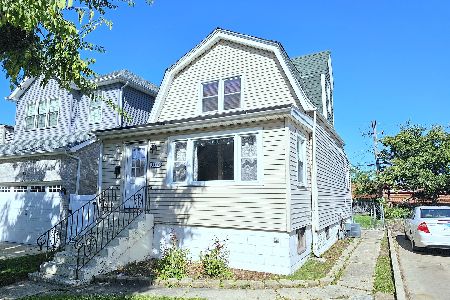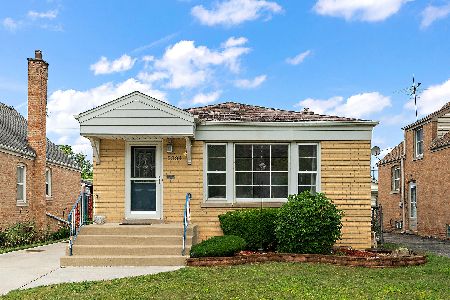3326 114th Street, Mount Greenwood, Chicago, Illinois 60655
$413,000
|
Sold
|
|
| Status: | Closed |
| Sqft: | 3,000 |
| Cost/Sqft: | $147 |
| Beds: | 4 |
| Baths: | 4 |
| Year Built: | 2016 |
| Property Taxes: | $2,770 |
| Days On Market: | 3588 |
| Lot Size: | 0,09 |
Description
New Construction 3000 Sq Ft. of finished living space with 4 bedroom 3.5 bathroom home. This house has it all. Open concept main floor that features a top of the line kitchen. All stainless steel appliances, marble coutertops, backsplash, custom solid wood cabinets and a large island. The basement features a huge 37' x 20' rec room and a full bath. The second floor features 4 bedrooms, custom wood floors, 2 full baths, and a laundry room. The master bedroom includes a walk in closet, and master bath. The other 3 bedrooms all have generous closet space including another walk in closet. Other features include 2 car attached garage, 2 furnace and AC units for zoned climate control, a maintanance free fully fenced yard, stamped concrete patio and 2 sump pumps. THIS HOUSE HAS IT ALL!!!
Property Specifics
| Single Family | |
| — | |
| — | |
| 2016 | |
| Full | |
| — | |
| Yes | |
| 0.09 |
| Cook | |
| — | |
| 0 / Not Applicable | |
| None | |
| Lake Michigan | |
| Public Sewer | |
| 09215895 | |
| 24232110820000 |
Property History
| DATE: | EVENT: | PRICE: | SOURCE: |
|---|---|---|---|
| 7 Jul, 2015 | Sold | $45,000 | MRED MLS |
| 5 Jun, 2015 | Under contract | $39,000 | MRED MLS |
| 3 Jun, 2015 | Listed for sale | $39,000 | MRED MLS |
| 22 Jul, 2016 | Sold | $413,000 | MRED MLS |
| 16 Jun, 2016 | Under contract | $439,900 | MRED MLS |
| — | Last price change | $459,000 | MRED MLS |
| 4 May, 2016 | Listed for sale | $459,000 | MRED MLS |
| 11 Oct, 2019 | Sold | $430,000 | MRED MLS |
| 1 Sep, 2019 | Under contract | $449,900 | MRED MLS |
| — | Last price change | $459,900 | MRED MLS |
| 29 Apr, 2019 | Listed for sale | $469,900 | MRED MLS |
Room Specifics
Total Bedrooms: 4
Bedrooms Above Ground: 4
Bedrooms Below Ground: 0
Dimensions: —
Floor Type: Hardwood
Dimensions: —
Floor Type: Hardwood
Dimensions: —
Floor Type: Hardwood
Full Bathrooms: 4
Bathroom Amenities: —
Bathroom in Basement: 1
Rooms: Recreation Room
Basement Description: Finished
Other Specifics
| 2 | |
| — | |
| Concrete | |
| Deck, Porch, Stamped Concrete Patio, Storms/Screens | |
| Fenced Yard | |
| 30 X 123 X 35 X 123 | |
| — | |
| Full | |
| Hardwood Floors | |
| Range, Microwave, Dishwasher, Refrigerator, Disposal, Stainless Steel Appliance(s) | |
| Not in DB | |
| Sidewalks, Street Lights, Street Paved | |
| — | |
| — | |
| — |
Tax History
| Year | Property Taxes |
|---|---|
| 2015 | $465 |
| 2016 | $2,770 |
| 2019 | $7,107 |
Contact Agent
Nearby Similar Homes
Nearby Sold Comparables
Contact Agent
Listing Provided By
Lorenz & Sellis Realty Group

