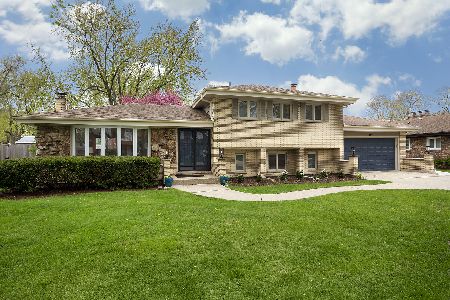3326 Prestwick Lane, Northbrook, Illinois 60062
$480,000
|
Sold
|
|
| Status: | Closed |
| Sqft: | 2,110 |
| Cost/Sqft: | $236 |
| Beds: | 4 |
| Baths: | 3 |
| Year Built: | 1969 |
| Property Taxes: | $9,974 |
| Days On Market: | 2177 |
| Lot Size: | 0,28 |
Description
Sleek contemporary lines define this beautifully updated 4 bedroom, 3 bath all-brick/stone home in terrific neighborhood and situated on a gorgeous extra-large lot/park-like backyard in top-rated District 27! Step into the gracious foyer with pretty ceramic tiled flooring. The sun-drenched living room combines with the formal dining room for a wonderful open feel and oversized windows overlook the pretty tree-lined street and backyard grounds. The all-white kitchen with newer stainless steel appliances, granite counters and roomy eating area is adjacent to the big family room with inviting floor-to-ceiling brick fireplace; both rooms have glass doors leading to a large tiered patio and the lush fully-fenced backyard. There are four bedrooms (upper level bedrooms with hardwood under the carpeting) and three remodeled baths. The fourth bedroom is located off the family room with a bath just steps away. More fun and play can be had in the newly refinished lower level with recessed lighting, new drywall and new faux wood tile flooring. Recent updates include: New ('18) furnace, new ('14) central air conditioning, new ('17) bathroom vanities/counters, new ('12) roof, newly refinished hardwood floors and freshly painted throughout! Immediate possession, too!
Property Specifics
| Single Family | |
| — | |
| Tri-Level | |
| 1969 | |
| Partial | |
| SPLIT LEVEL | |
| No | |
| 0.28 |
| Cook | |
| — | |
| — / Not Applicable | |
| None | |
| Lake Michigan | |
| Public Sewer | |
| 10609090 | |
| 04083080170000 |
Nearby Schools
| NAME: | DISTRICT: | DISTANCE: | |
|---|---|---|---|
|
Grade School
Hickory Point Elementary School |
27 | — | |
|
Middle School
Wood Oaks Junior High School |
27 | Not in DB | |
|
High School
Glenbrook North High School |
225 | Not in DB | |
|
Alternate Elementary School
Shabonee School |
— | Not in DB | |
Property History
| DATE: | EVENT: | PRICE: | SOURCE: |
|---|---|---|---|
| 13 Mar, 2020 | Sold | $480,000 | MRED MLS |
| 10 Feb, 2020 | Under contract | $499,000 | MRED MLS |
| 5 Feb, 2020 | Listed for sale | $499,000 | MRED MLS |
| 23 Jun, 2023 | Sold | $626,000 | MRED MLS |
| 8 May, 2023 | Under contract | $574,900 | MRED MLS |
| 4 May, 2023 | Listed for sale | $574,900 | MRED MLS |
Room Specifics
Total Bedrooms: 4
Bedrooms Above Ground: 4
Bedrooms Below Ground: 0
Dimensions: —
Floor Type: Carpet
Dimensions: —
Floor Type: Carpet
Dimensions: —
Floor Type: Carpet
Full Bathrooms: 3
Bathroom Amenities: Double Sink
Bathroom in Basement: 0
Rooms: Foyer,Recreation Room,Eating Area,Storage,Other Room
Basement Description: Finished
Other Specifics
| 2 | |
| Concrete Perimeter | |
| Concrete | |
| Patio | |
| Fenced Yard,Landscaped | |
| 95 X 133 X 96 X 133 | |
| — | |
| Full | |
| Hardwood Floors | |
| Range, Microwave, Dishwasher, Refrigerator, Washer, Dryer, Disposal | |
| Not in DB | |
| Curbs, Sidewalks, Street Lights, Street Paved | |
| — | |
| — | |
| Wood Burning, Gas Starter |
Tax History
| Year | Property Taxes |
|---|---|
| 2020 | $9,974 |
| 2023 | $8,013 |
Contact Agent
Nearby Similar Homes
Nearby Sold Comparables
Contact Agent
Listing Provided By
@properties








