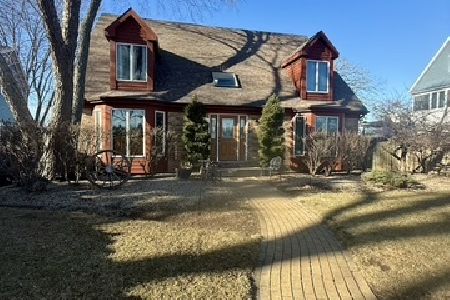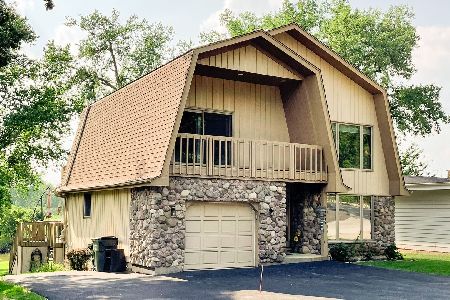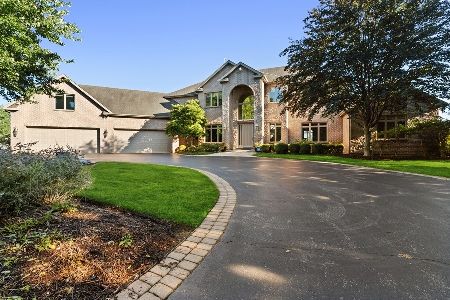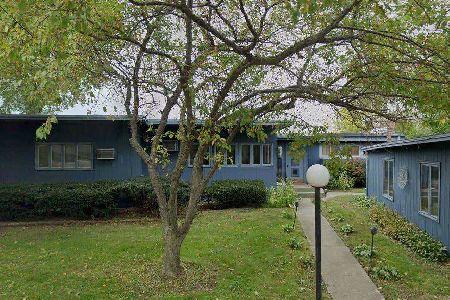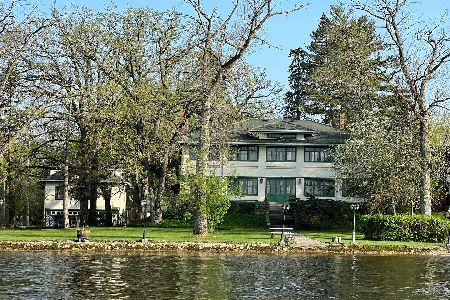3327 Bay View Lane, Mchenry, Illinois 60051
$515,000
|
Sold
|
|
| Status: | Closed |
| Sqft: | 2,658 |
| Cost/Sqft: | $186 |
| Beds: | 3 |
| Baths: | 2 |
| Year Built: | 1974 |
| Property Taxes: | $10,816 |
| Days On Market: | 2020 |
| Lot Size: | 0,37 |
Description
View 3D Video & Drone View Above. Island living! Breath taking lakefront on Chain O'Lakes like no other. Resort-like living on Pistakee & Meyers Bay with this one of a kind ranch home. Relax on your huge deck on the shore of Pistakee. Enjoy amazing sunsets. Grand tiled entryway open to gorgeous family room with cathedral ceiling, hardwood floors and a wall of windows overlooking Pistakee. Open family room has fireplace with spectacular wood beamed ceiling & slider leading to large deck overlooking Pistakee. Updated kitchen with breakfast bar and eating area open to family room with lake views. Master bedroom with vaulted ceiling, fireplace, 2 closets, one of them a walk-in & slider leading to deck. Spectacular master bath with skylight, double vanity, separate shower and oversized whirlpool tub. New updated 2nd full bath. Finished walkout basement leads to 2+ car garage. You have piers on both Pistakee and Meyers Bay. Protected built in boat slip on Meyers Bay. A hidden gem!! Must see!
Property Specifics
| Single Family | |
| — | |
| Ranch | |
| 1974 | |
| Partial,Walkout | |
| CUSTOM | |
| Yes | |
| 0.37 |
| Lake | |
| — | |
| 95 / Annual | |
| None | |
| Private Well | |
| Septic-Private | |
| 10782978 | |
| 05163010040000 |
Nearby Schools
| NAME: | DISTRICT: | DISTANCE: | |
|---|---|---|---|
|
Grade School
Hilltop Elementary School |
15 | — | |
|
Middle School
Mchenry Middle School |
15 | Not in DB | |
Property History
| DATE: | EVENT: | PRICE: | SOURCE: |
|---|---|---|---|
| 28 Aug, 2020 | Sold | $515,000 | MRED MLS |
| 29 Jul, 2020 | Under contract | $495,000 | MRED MLS |
| 14 Jul, 2020 | Listed for sale | $495,000 | MRED MLS |
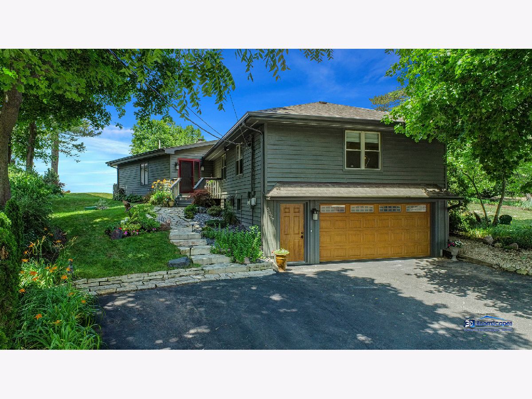
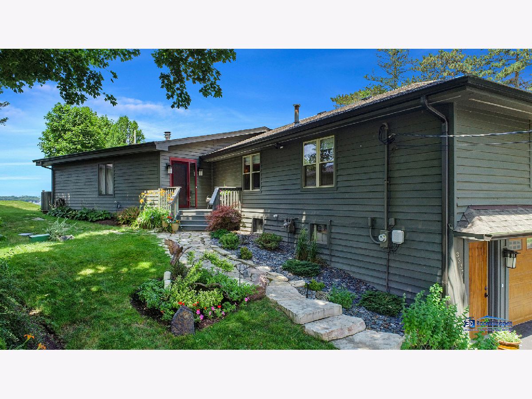
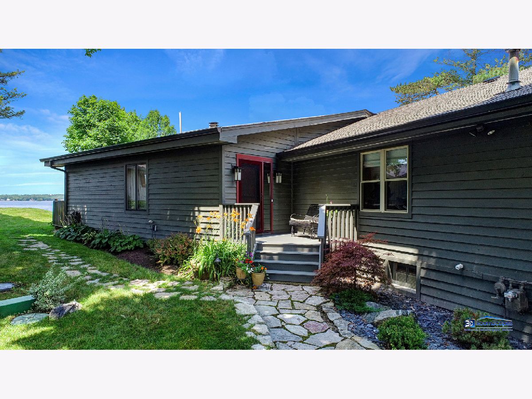
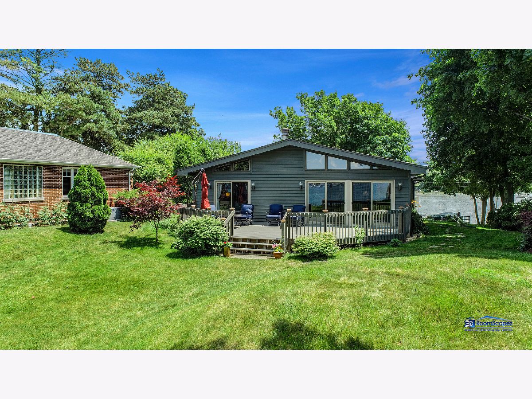
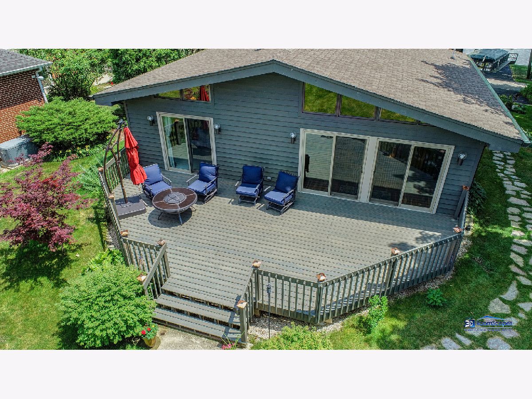





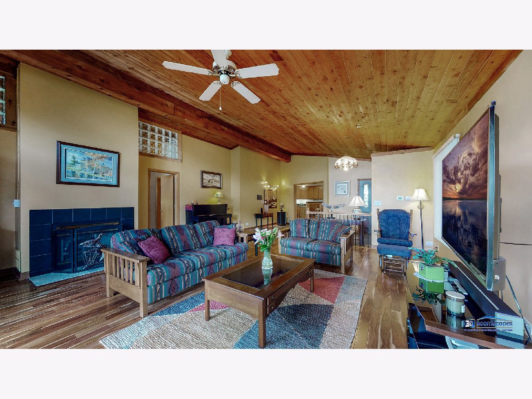
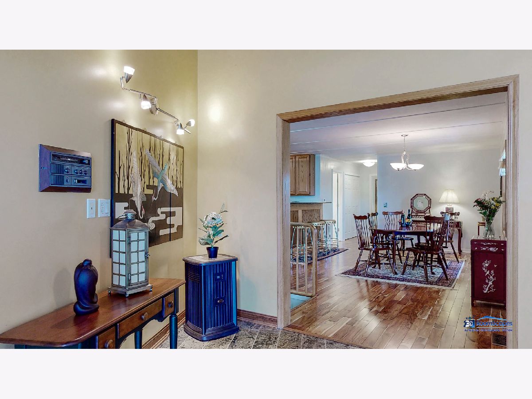
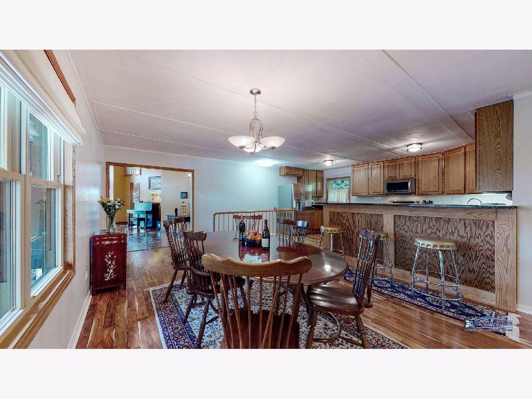
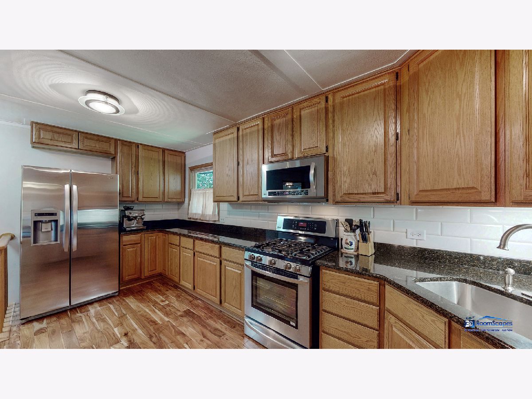



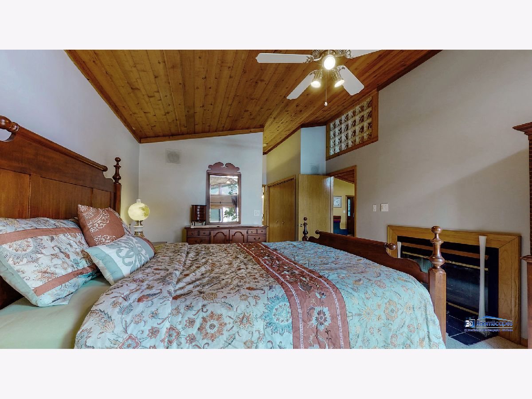
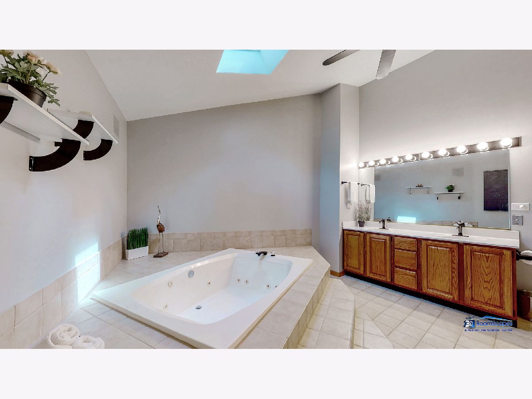
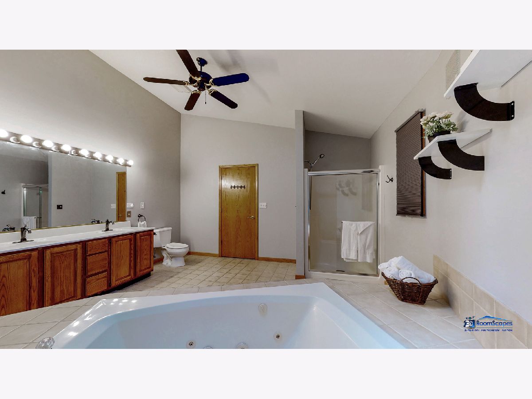

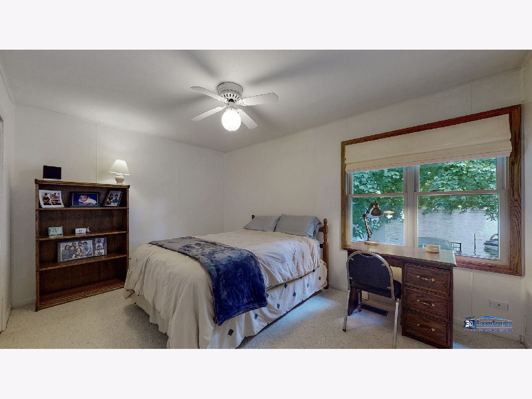


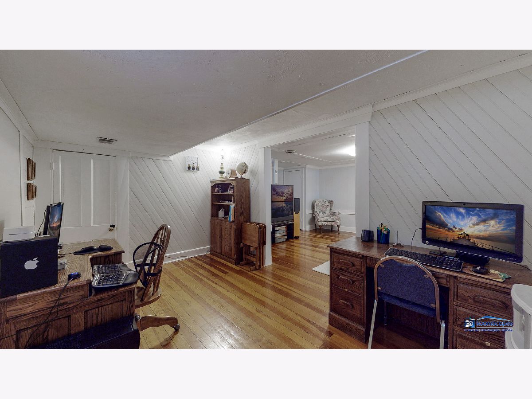


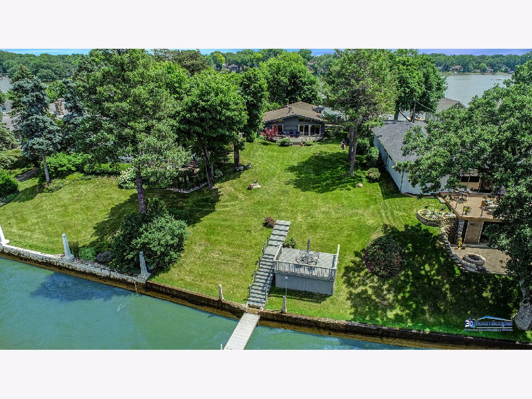



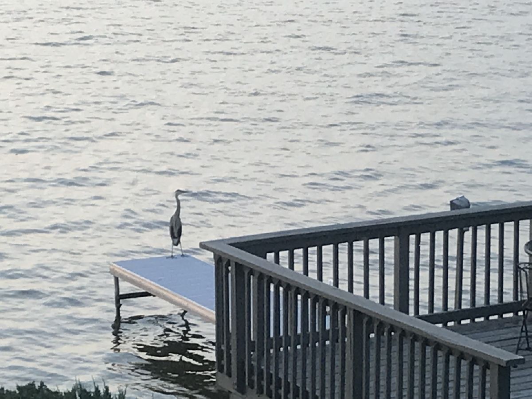




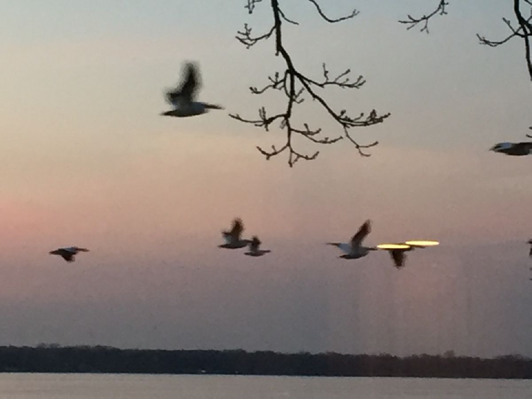

Room Specifics
Total Bedrooms: 3
Bedrooms Above Ground: 3
Bedrooms Below Ground: 0
Dimensions: —
Floor Type: Carpet
Dimensions: —
Floor Type: Carpet
Full Bathrooms: 2
Bathroom Amenities: Whirlpool,Separate Shower,Double Sink
Bathroom in Basement: 0
Rooms: Office
Basement Description: Finished
Other Specifics
| 2 | |
| Concrete Perimeter | |
| Asphalt | |
| Deck, Boat Slip | |
| Chain of Lakes Frontage,Lake Front,Water Rights,Water View | |
| 16309 | |
| — | |
| Full | |
| Vaulted/Cathedral Ceilings, Skylight(s), Hardwood Floors, First Floor Bedroom, First Floor Laundry, First Floor Full Bath, Walk-In Closet(s) | |
| — | |
| Not in DB | |
| Lake, Water Rights, Street Paved | |
| — | |
| — | |
| — |
Tax History
| Year | Property Taxes |
|---|---|
| 2020 | $10,816 |
Contact Agent
Nearby Similar Homes
Nearby Sold Comparables
Contact Agent
Listing Provided By
RE/MAX Advantage Realty

