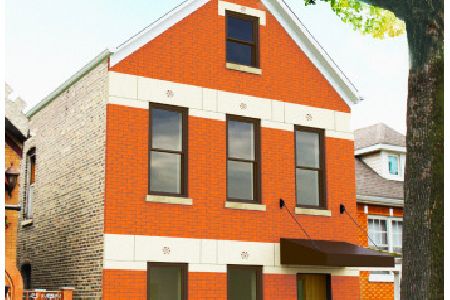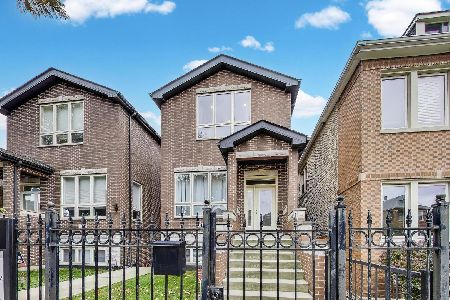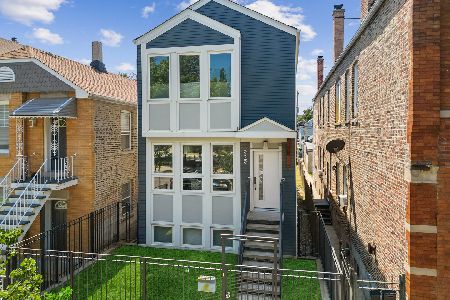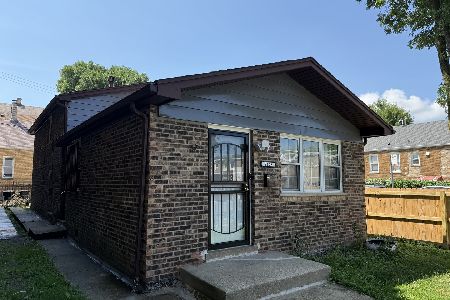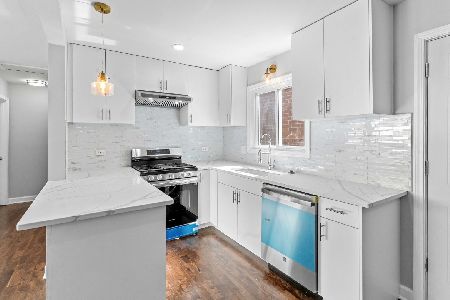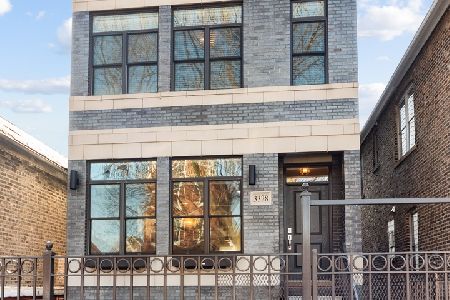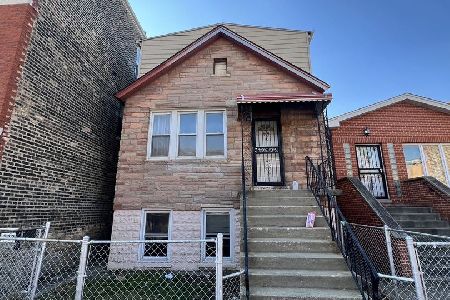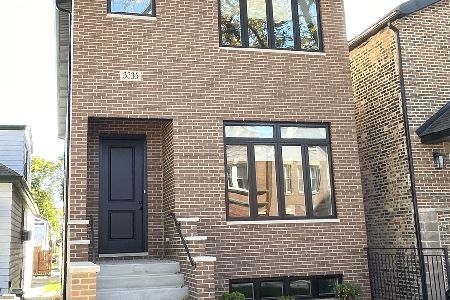3328 Aberdeen Street, Bridgeport, Chicago, Illinois 60608
$645,000
|
Sold
|
|
| Status: | Closed |
| Sqft: | 3,300 |
| Cost/Sqft: | $212 |
| Beds: | 3 |
| Baths: | 4 |
| Year Built: | 2016 |
| Property Taxes: | $0 |
| Days On Market: | 3353 |
| Lot Size: | 0,00 |
Description
Update: Sold below market. Appraisal hit low despite other phases sold for more in neighboring locations. Lincoln Park Inspired 3,300 SF Luxury Living in Bridgeport! 4bed, 3.1bath w/ Optional Theater & Skyline Rooftop Views. Open FloorPlan Featuring Richly Appointed Ceiling Detail, Stunning Trim & Molding. State of the Art SS Chefs Kitchen with Oversized Island & Quartz Waterfall Countertop with Custom Cabinets. Hotel Inspired Master Rain Spa w/Free Standing Tub & Dual Vanities. 2nd FL laundry w/Sink and Jack & Jill Bath. Entertain Lavishly in Lower Level Recreation Room Equipped with Wetbar & optional Theater. Wired AV/Security/Intercom. Minutes away from U.S Cellular Field & Interstate 94.
Property Specifics
| Single Family | |
| — | |
| Contemporary | |
| 2016 | |
| Full | |
| SC INTEGRITY SERIES | |
| No | |
| — |
| Cook | |
| — | |
| 0 / Not Applicable | |
| None | |
| Lake Michigan,Public | |
| Public Sewer | |
| 09331554 | |
| 17322161640000 |
Property History
| DATE: | EVENT: | PRICE: | SOURCE: |
|---|---|---|---|
| 4 Sep, 2015 | Sold | $100,000 | MRED MLS |
| 4 Aug, 2015 | Under contract | $102,900 | MRED MLS |
| 19 Jun, 2015 | Listed for sale | $102,900 | MRED MLS |
| 4 Sep, 2015 | Sold | $100,000 | MRED MLS |
| 4 Aug, 2015 | Under contract | $102,900 | MRED MLS |
| 20 Jun, 2015 | Listed for sale | $102,900 | MRED MLS |
| 13 Jan, 2017 | Sold | $645,000 | MRED MLS |
| 4 Dec, 2016 | Under contract | $699,900 | MRED MLS |
| 1 Sep, 2016 | Listed for sale | $699,900 | MRED MLS |
| 4 Jun, 2021 | Sold | $800,000 | MRED MLS |
| 27 Apr, 2021 | Under contract | $825,000 | MRED MLS |
| 15 Apr, 2021 | Listed for sale | $825,000 | MRED MLS |
Room Specifics
Total Bedrooms: 4
Bedrooms Above Ground: 3
Bedrooms Below Ground: 1
Dimensions: —
Floor Type: Carpet
Dimensions: —
Floor Type: Hardwood
Dimensions: —
Floor Type: Carpet
Full Bathrooms: 4
Bathroom Amenities: Separate Shower,Double Sink,Full Body Spray Shower
Bathroom in Basement: 1
Rooms: Foyer,Theatre Room,Recreation Room,Walk In Closet,Storage
Basement Description: Finished
Other Specifics
| 2 | |
| Concrete Perimeter | |
| Asphalt | |
| Deck, Roof Deck, Storms/Screens | |
| Fenced Yard,Landscaped | |
| 24X125 | |
| — | |
| Full | |
| Bar-Wet, Hardwood Floors, Heated Floors, Second Floor Laundry | |
| Range, Microwave, Dishwasher, Refrigerator, High End Refrigerator, Disposal, Stainless Steel Appliance(s) | |
| Not in DB | |
| Sidewalks, Street Lights, Street Paved | |
| — | |
| — | |
| Electric |
Tax History
| Year | Property Taxes |
|---|---|
| 2015 | $2,459 |
| 2021 | $10,507 |
Contact Agent
Nearby Similar Homes
Nearby Sold Comparables
Contact Agent
Listing Provided By
RE/MAX Premier

