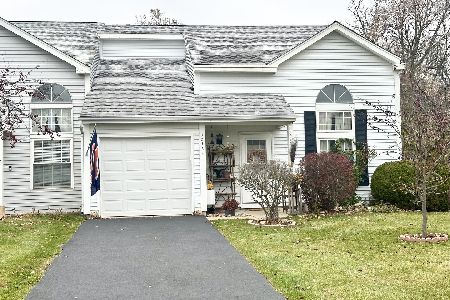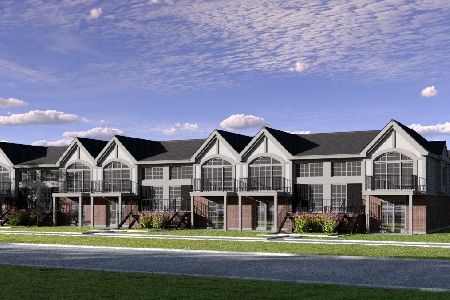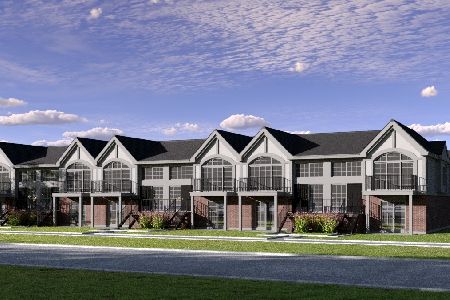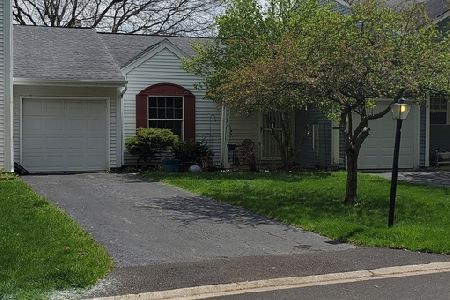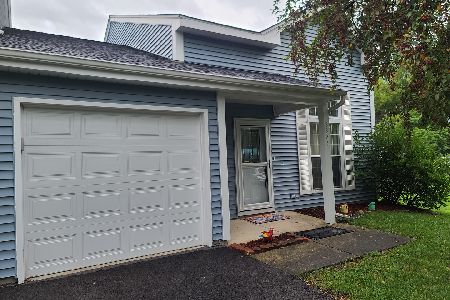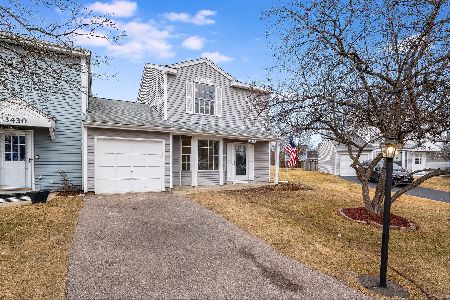3328 Huntington Lane, Island Lake, Illinois 60042
$106,000
|
Sold
|
|
| Status: | Closed |
| Sqft: | 1,297 |
| Cost/Sqft: | $85 |
| Beds: | 3 |
| Baths: | 2 |
| Year Built: | 1989 |
| Property Taxes: | $2,439 |
| Days On Market: | 3345 |
| Lot Size: | 0,00 |
Description
Backing to community open space and looking at a beautiful treed area, light open floor plan boasts fresh paint and new carpet. Kitchen opens to living room and dining room. Newly painted cabinets are highlighted. Wood laminate floors are featured.Enjoy a large eat in area with sliding doors to the private yard. Bright living room has sliding doors to the fenced yard and wood laminate floors. Spacious master with walk in closet and bright windows. Spacious second and third bedrooms have new neutral carpet and spacious closets and share the hall bath. Main floor laundry with newer front loading washer/ dryer. Furnace was just serviced. Great garage walks right into the house. Privacy fenced back yard. Move in, enjoy and do no yard work . Private views. Flexible main floor plan. Use the dining room as a living room or office area as the kitchen has a spacious eat in area.
Property Specifics
| Condos/Townhomes | |
| 2 | |
| — | |
| 1989 | |
| None | |
| — | |
| No | |
| — |
| Mc Henry | |
| — | |
| 70 / Monthly | |
| Parking | |
| Public | |
| Public Sewer | |
| 09392328 | |
| 1519255011 |
Nearby Schools
| NAME: | DISTRICT: | DISTANCE: | |
|---|---|---|---|
|
High School
Wauconda Community High School |
118 | Not in DB | |
Property History
| DATE: | EVENT: | PRICE: | SOURCE: |
|---|---|---|---|
| 22 Dec, 2016 | Sold | $106,000 | MRED MLS |
| 29 Nov, 2016 | Under contract | $110,000 | MRED MLS |
| 21 Nov, 2016 | Listed for sale | $110,000 | MRED MLS |
| 9 Feb, 2017 | Under contract | $0 | MRED MLS |
| 19 Jan, 2017 | Listed for sale | $0 | MRED MLS |
Room Specifics
Total Bedrooms: 3
Bedrooms Above Ground: 3
Bedrooms Below Ground: 0
Dimensions: —
Floor Type: Carpet
Dimensions: —
Floor Type: Carpet
Full Bathrooms: 2
Bathroom Amenities: —
Bathroom in Basement: —
Rooms: Eating Area
Basement Description: None
Other Specifics
| 1.5 | |
| Concrete Perimeter | |
| Asphalt | |
| — | |
| Fenced Yard | |
| 31X80 | |
| — | |
| — | |
| Wood Laminate Floors, First Floor Laundry, Laundry Hook-Up in Unit | |
| — | |
| Not in DB | |
| — | |
| — | |
| — | |
| — |
Tax History
| Year | Property Taxes |
|---|---|
| 2016 | $2,439 |
Contact Agent
Nearby Similar Homes
Nearby Sold Comparables
Contact Agent
Listing Provided By
RE/MAX Suburban

