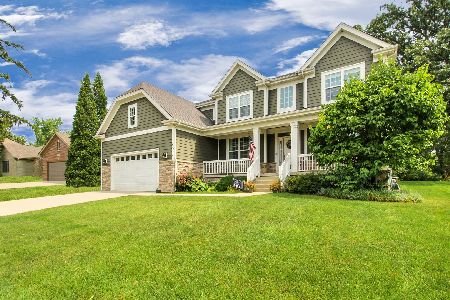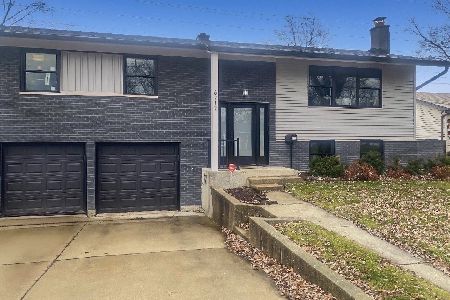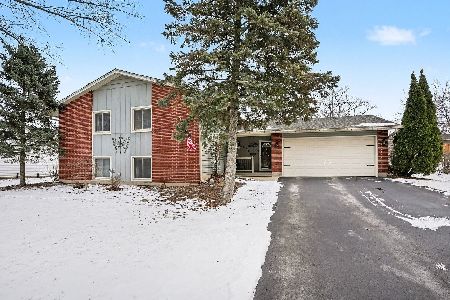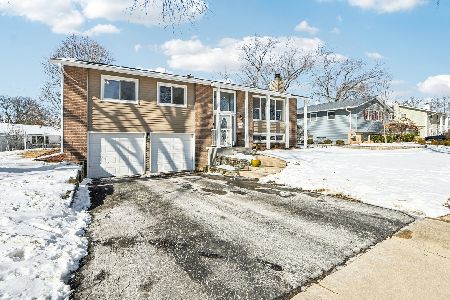3328 Noble Drive, Woodridge, Illinois 60517
$540,000
|
Sold
|
|
| Status: | Closed |
| Sqft: | 4,495 |
| Cost/Sqft: | $122 |
| Beds: | 5 |
| Baths: | 4 |
| Year Built: | 2007 |
| Property Taxes: | $19,045 |
| Days On Market: | 3860 |
| Lot Size: | 0,26 |
Description
Absolutely the best priced home in the western suburbs! Price Reduced to 549,00. Nothing like it on the market! 4500 square feet of gorgeous, Quality living space! Built in 2007 and Gently Lived In~ 5 Bedroom 4 Full Bath Custom Home Boasts Luxury Finishes and All The Extras~ Grand Foyer w/ HW Floors~ Stunning 1st Floor Office/Sitting Room~Guest Bedroom W/Shared Bath~Great Room w/ Vaulted Ceiling~ Gorgeous Kitchen W/Granite, SS Appliances & New Decorative Lighting Opens To An Exquisite Sun-Filled Breakfast Rm~2nd Floor Offers A Huge Master Suite W/Spacious MB, Knock Out Huge Custom Walk-In Closets & Additional Bedroom Suite~The WALK-OUT Basement is Incredible offering 2200 sq Feet of Additional Living Space- Aready Framed & Insulated w/Roughed -in Plumbing~Also Featured... Heated 3 Car Garage, First Floor MudRoom/Laundry, Butlers Pantry, Central Vac System & iPod Ready Speakers in Bed Rooms & Kitchen. This Home Sets the Standard for Luxury Living at An Incredible Price!
Property Specifics
| Single Family | |
| — | |
| — | |
| 2007 | |
| Full,Walkout | |
| — | |
| No | |
| 0.26 |
| Du Page | |
| Noble Woods | |
| 125 / Monthly | |
| Exterior Maintenance | |
| Lake Michigan | |
| Public Sewer | |
| 09004567 | |
| 0823110049 |
Nearby Schools
| NAME: | DISTRICT: | DISTANCE: | |
|---|---|---|---|
|
Grade School
Goodrich Elementary School |
68 | — | |
|
Middle School
Thomas Jefferson Junior High Sch |
68 | Not in DB | |
|
High School
North High School |
99 | Not in DB | |
Property History
| DATE: | EVENT: | PRICE: | SOURCE: |
|---|---|---|---|
| 16 Dec, 2016 | Sold | $540,000 | MRED MLS |
| 8 Oct, 2016 | Under contract | $549,000 | MRED MLS |
| — | Last price change | $565,000 | MRED MLS |
| 5 Aug, 2015 | Listed for sale | $650,000 | MRED MLS |
Room Specifics
Total Bedrooms: 5
Bedrooms Above Ground: 5
Bedrooms Below Ground: 0
Dimensions: —
Floor Type: Carpet
Dimensions: —
Floor Type: Carpet
Dimensions: —
Floor Type: Carpet
Dimensions: —
Floor Type: —
Full Bathrooms: 4
Bathroom Amenities: Whirlpool,Separate Shower,Double Sink
Bathroom in Basement: 0
Rooms: Bedroom 5,Foyer,Office,Heated Sun Room
Basement Description: Unfinished
Other Specifics
| 3 | |
| Concrete Perimeter | |
| Concrete | |
| Deck, Patio | |
| — | |
| 103X127X77X129 | |
| — | |
| Full | |
| Vaulted/Cathedral Ceilings, Bar-Dry, Hardwood Floors, First Floor Bedroom, First Floor Laundry, First Floor Full Bath | |
| Double Oven, Range, Microwave, Dishwasher, Refrigerator, Washer, Dryer, Disposal, Stainless Steel Appliance(s) | |
| Not in DB | |
| — | |
| — | |
| — | |
| Gas Log |
Tax History
| Year | Property Taxes |
|---|---|
| 2016 | $19,045 |
Contact Agent
Nearby Similar Homes
Nearby Sold Comparables
Contact Agent
Listing Provided By
Platinum Partners Realtors








