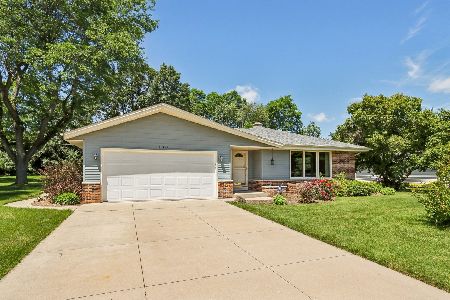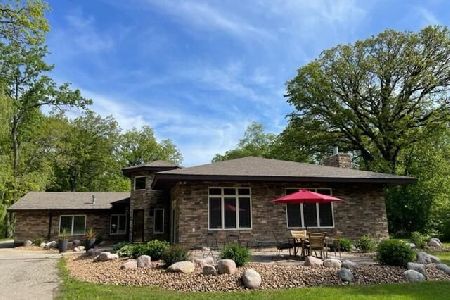3329 103rd Street, Pleasant Prairie, Wisconsin 53158
$197,000
|
Sold
|
|
| Status: | Closed |
| Sqft: | 1,306 |
| Cost/Sqft: | $152 |
| Beds: | 3 |
| Baths: | 2 |
| Year Built: | 1964 |
| Property Taxes: | $3,370 |
| Days On Market: | 3847 |
| Lot Size: | 0,58 |
Description
REMODELED! GORGEOUS! Pleasant Prairie Ranch! 3 Bedrooms, 1-1/2 Baths, with Attached Garage, Full Basement, on .58 Acres of Mature Trees in Peaceful Setting. Over 1,300 Sq Ft with Beautiful Kitchen, Granite Tops, New Cabinets, Glass Back splash, All Appliances, and 2 Sided Fireplace. Gleaming Hardwood Floors, Crown Molding, Ceramic Tile in Foyer. Remodeled Baths, with Corian Vanity, and Ceramic Tile. City Sewer & Water. Lower Level already studded. French Doors to Patio, Great Big Yard with Shed. Must See!
Property Specifics
| Single Family | |
| — | |
| Ranch | |
| 1964 | |
| Full | |
| — | |
| No | |
| 0.58 |
| Other | |
| — | |
| 0 / Not Applicable | |
| None | |
| Public | |
| Public Sewer | |
| 09004175 | |
| 9241222430675 |
Nearby Schools
| NAME: | DISTRICT: | DISTANCE: | |
|---|---|---|---|
|
Grade School
Prairie Lane |
— | ||
|
Middle School
Lance |
Not in DB | ||
|
High School
Tremper |
Not in DB | ||
Property History
| DATE: | EVENT: | PRICE: | SOURCE: |
|---|---|---|---|
| 18 Sep, 2015 | Sold | $197,000 | MRED MLS |
| 10 Aug, 2015 | Under contract | $198,000 | MRED MLS |
| 6 Aug, 2015 | Listed for sale | $198,000 | MRED MLS |
Room Specifics
Total Bedrooms: 3
Bedrooms Above Ground: 3
Bedrooms Below Ground: 0
Dimensions: —
Floor Type: Hardwood
Dimensions: —
Floor Type: Hardwood
Full Bathrooms: 2
Bathroom Amenities: —
Bathroom in Basement: 0
Rooms: No additional rooms
Basement Description: Partially Finished
Other Specifics
| 2 | |
| Block | |
| Concrete | |
| Storms/Screens | |
| — | |
| 140 X 180 | |
| — | |
| None | |
| Hardwood Floors, First Floor Bedroom, First Floor Full Bath | |
| Range, Dishwasher, Refrigerator | |
| Not in DB | |
| Street Lights, Street Paved | |
| — | |
| — | |
| — |
Tax History
| Year | Property Taxes |
|---|---|
| 2015 | $3,370 |
Contact Agent
Nearby Similar Homes
Nearby Sold Comparables
Contact Agent
Listing Provided By
RE/MAX Showcase






