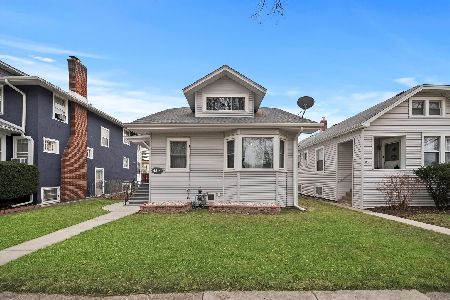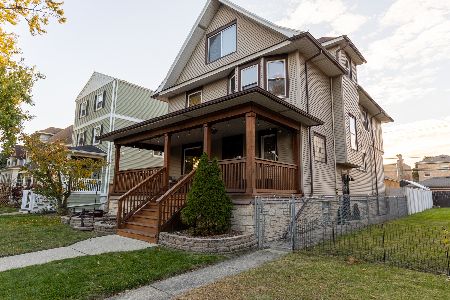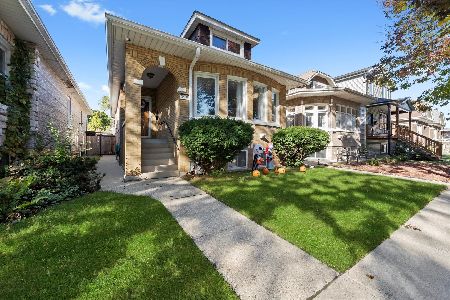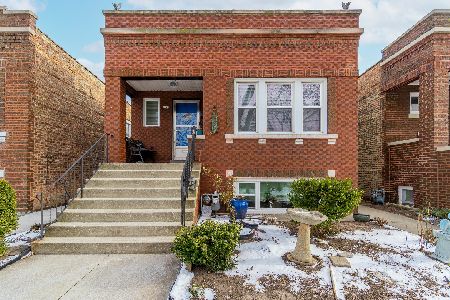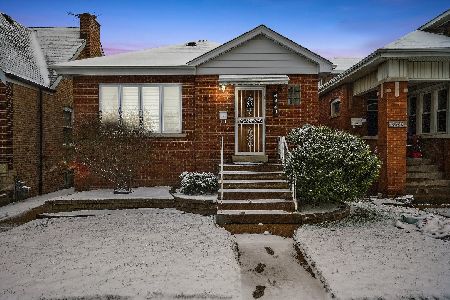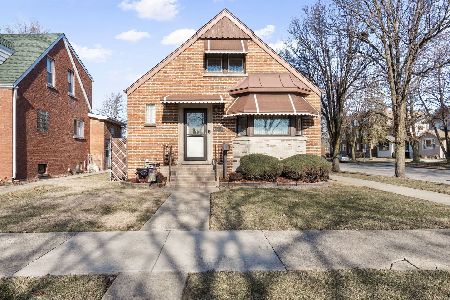3329 Clarence Avenue, Berwyn, Illinois 60402
$359,900
|
Sold
|
|
| Status: | Closed |
| Sqft: | 2,800 |
| Cost/Sqft: | $129 |
| Beds: | 4 |
| Baths: | 3 |
| Year Built: | 1919 |
| Property Taxes: | $6,585 |
| Days On Market: | 2138 |
| Lot Size: | 0,14 |
Description
A well built brick bungalow in the desirable South Berwyn Depot District-3 finished levels of living space offers 4 bedrooms and 3 baths-You will be impressed with the large rooms and quality from the minute you step inside-Spacious living room and dining room lead to a huge kitchen with tons of cabinets, granite countertops, dishwasher and more-Enjoy the spa like bathroom in the finished basement which also has a family room, rec room and bar area-a cute enclosed front porch-Nice size deck to enjoy this great yard-Plenty of space for your toys in the storage shed or in this large garage with additional parking area off the alley-Newer windows, central air, hardwood floors, super clean-All this in a terrific walk to Metra train location-Make this your home and start enjoying all that Berwyn has to offer!
Property Specifics
| Single Family | |
| — | |
| Bungalow | |
| 1919 | |
| Full | |
| — | |
| No | |
| 0.14 |
| Cook | |
| — | |
| 0 / Not Applicable | |
| None | |
| Lake Michigan | |
| Public Sewer | |
| 10663497 | |
| 16312240110000 |
Nearby Schools
| NAME: | DISTRICT: | DISTANCE: | |
|---|---|---|---|
|
Grade School
Irving Elementary School |
100 | — | |
|
Middle School
Heritage Middle School |
100 | Not in DB | |
|
High School
J Sterling Morton West High Scho |
201 | Not in DB | |
Property History
| DATE: | EVENT: | PRICE: | SOURCE: |
|---|---|---|---|
| 14 Aug, 2013 | Sold | $249,000 | MRED MLS |
| 22 Jul, 2013 | Under contract | $249,000 | MRED MLS |
| 25 May, 2013 | Listed for sale | $249,000 | MRED MLS |
| 15 Apr, 2020 | Sold | $359,900 | MRED MLS |
| 15 Mar, 2020 | Under contract | $359,900 | MRED MLS |
| 11 Mar, 2020 | Listed for sale | $359,900 | MRED MLS |
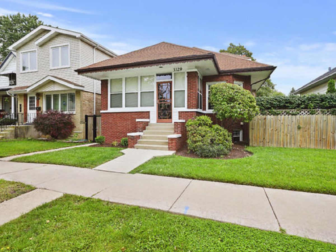
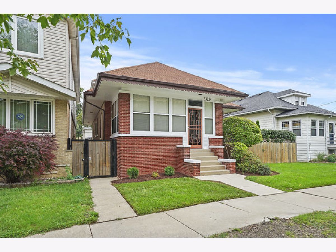
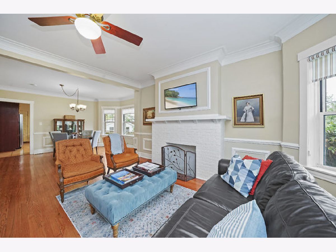
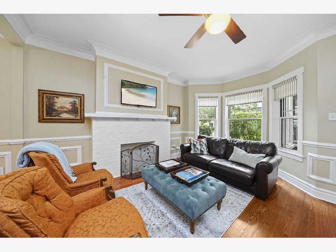
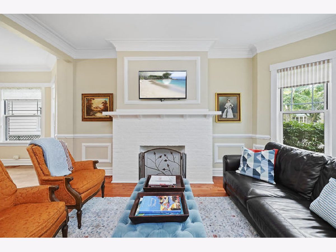
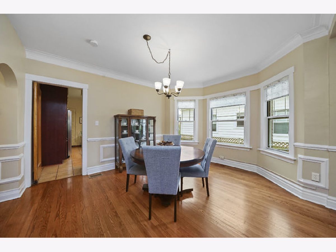
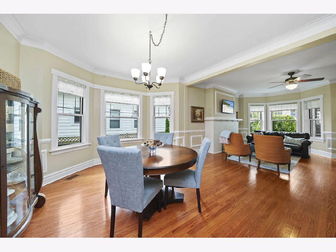
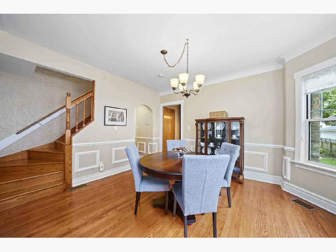
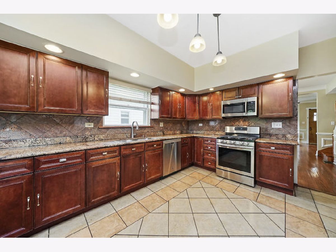
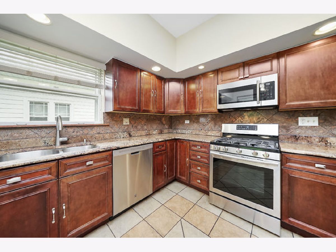
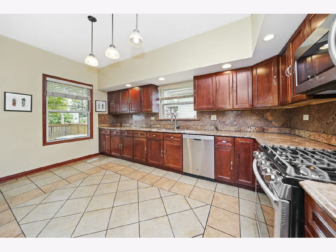
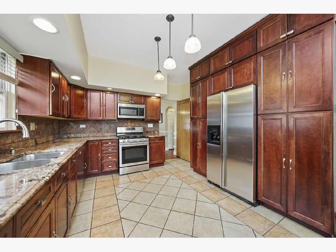
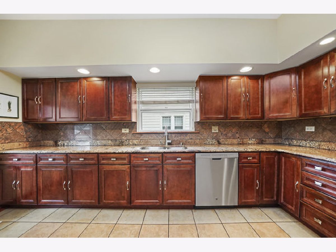
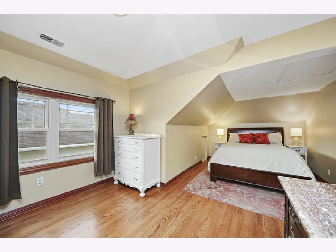
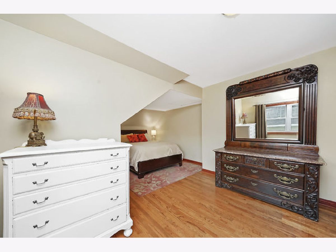
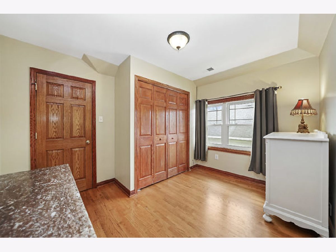
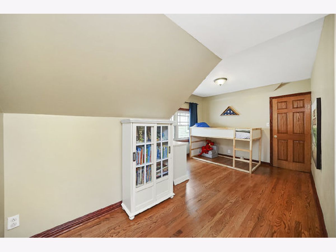
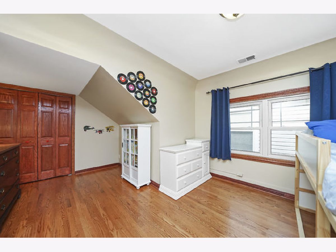
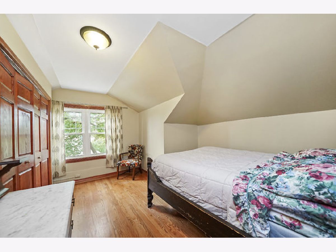
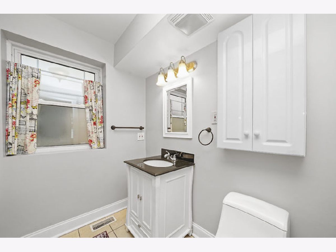
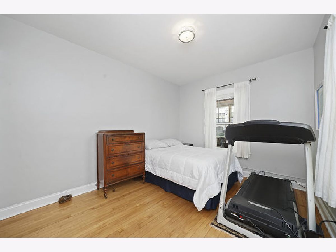
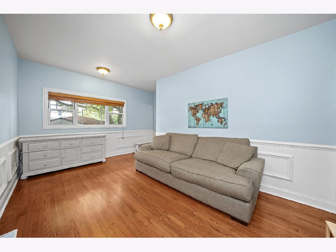
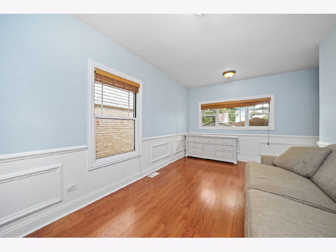
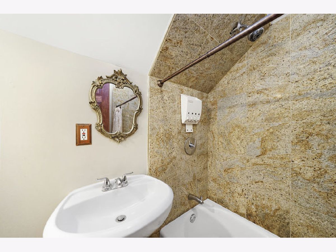
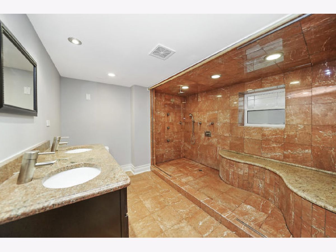
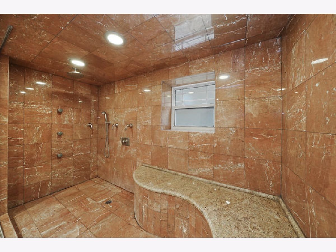
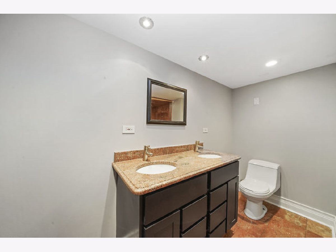
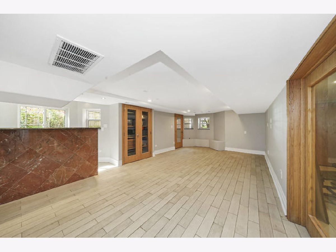
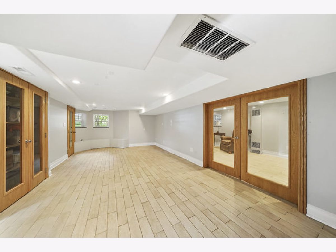
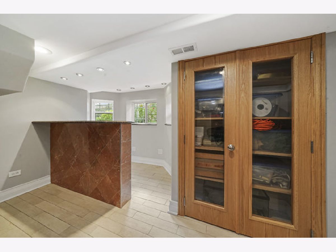
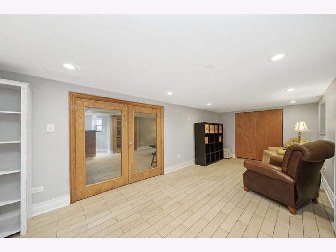
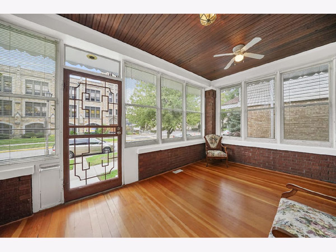
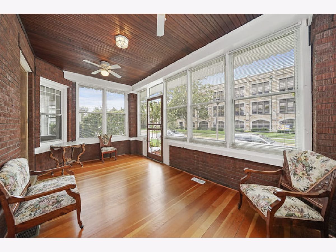
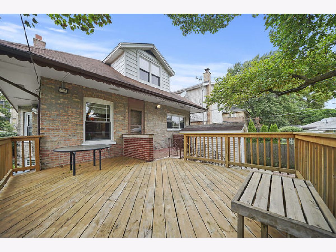
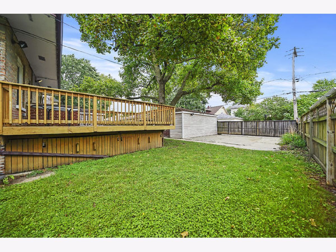
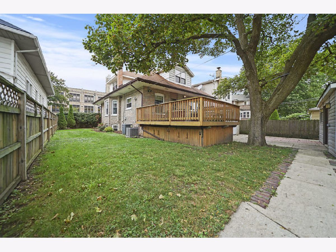
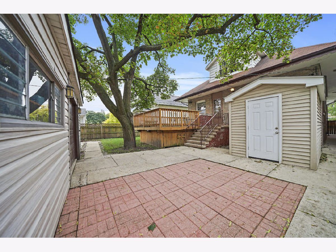
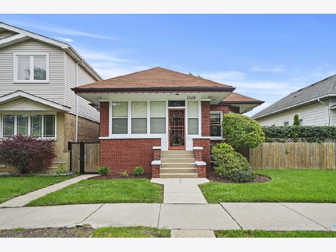
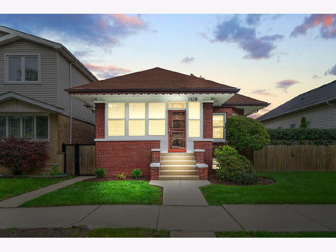
Room Specifics
Total Bedrooms: 4
Bedrooms Above Ground: 4
Bedrooms Below Ground: 0
Dimensions: —
Floor Type: Hardwood
Dimensions: —
Floor Type: Hardwood
Dimensions: —
Floor Type: Hardwood
Full Bathrooms: 3
Bathroom Amenities: Separate Shower,Double Sink,Full Body Spray Shower,No Tub
Bathroom in Basement: 1
Rooms: Den,Recreation Room
Basement Description: Finished
Other Specifics
| 2 | |
| Concrete Perimeter | |
| — | |
| Deck, Brick Paver Patio, Storms/Screens | |
| — | |
| 50 X 123 | |
| Finished,Full | |
| None | |
| Hardwood Floors, First Floor Bedroom, First Floor Full Bath | |
| Range, Microwave, Dishwasher, Refrigerator, Washer, Dryer, Stainless Steel Appliance(s) | |
| Not in DB | |
| Curbs, Sidewalks, Street Lights, Street Paved | |
| — | |
| — | |
| Decorative |
Tax History
| Year | Property Taxes |
|---|---|
| 2013 | $5,759 |
| 2020 | $6,585 |
Contact Agent
Nearby Similar Homes
Nearby Sold Comparables
Contact Agent
Listing Provided By
RE/MAX Partners

