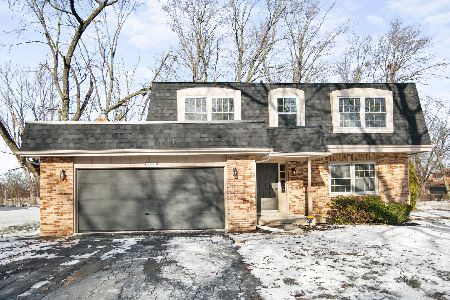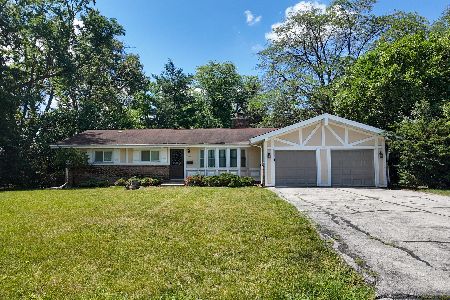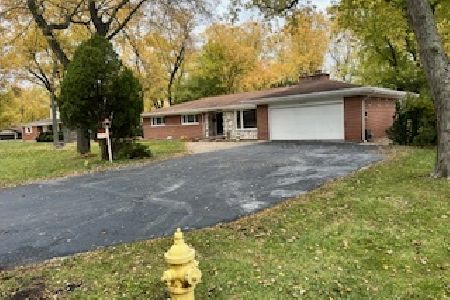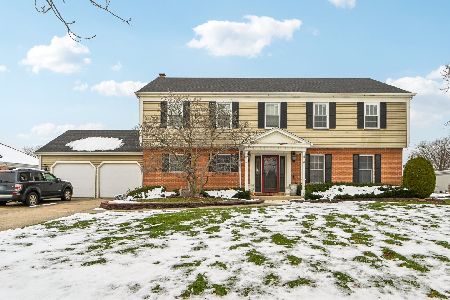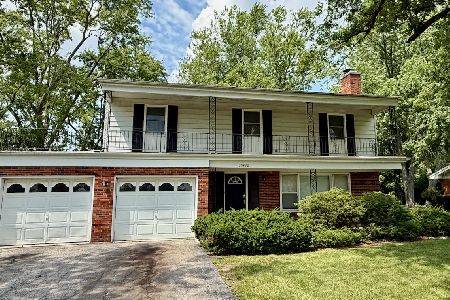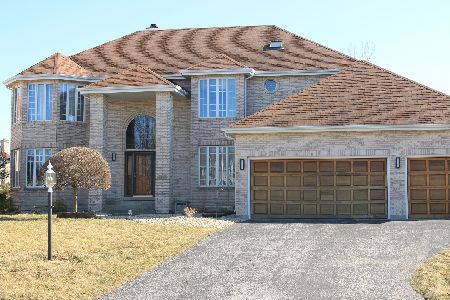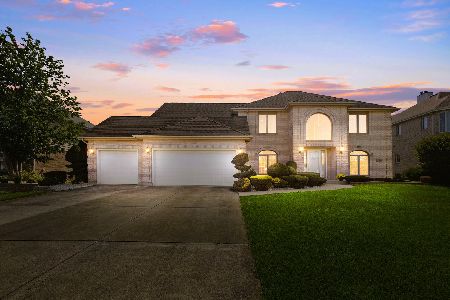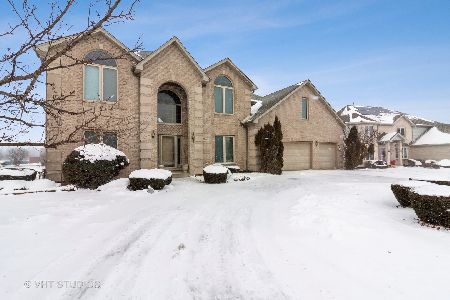3329 Oregon Trail, Olympia Fields, Illinois 60461
$283,000
|
Sold
|
|
| Status: | Closed |
| Sqft: | 3,005 |
| Cost/Sqft: | $95 |
| Beds: | 4 |
| Baths: | 4 |
| Year Built: | 1990 |
| Property Taxes: | $10,193 |
| Days On Market: | 2736 |
| Lot Size: | 0,29 |
Description
Wow! Amazing updates abound in this beautiful Olympia Fields 2 story home. Features 4 bedrooms, 3 1/2 baths in truly move in condition! Gorgeous updated kitchen with granite counter tops w/beautiful back-splash & Stainless Steel Appliances, gorgeous bright master bedroom baths w/Jacuzzi soaking tub, beautiful main bath both with marble counter tops! Lots and lots of entertaining space that will delight and accommodate every family member! Included you will find main level family room with fireplace, spacious loft overlooking the family room with french doors and private access from master bedroom w/sitting area, finished base W/2 separate rec rooms, basement storage and spacious deck off of family room for your outdoor entertainment. Other features include dual staircases, new carpeting, hardwood floors, recessed lights, 40 year certainteed roof "new 2010", furnace, hot water tank, underground sprinkler system and more! This one will not Last!
Property Specifics
| Single Family | |
| — | |
| Traditional | |
| 1990 | |
| Full | |
| — | |
| No | |
| 0.29 |
| Cook | |
| Trails Of Olympia Fields | |
| 0 / Not Applicable | |
| None | |
| Lake Michigan | |
| Public Sewer | |
| 10071794 | |
| 31142010150000 |
Property History
| DATE: | EVENT: | PRICE: | SOURCE: |
|---|---|---|---|
| 5 Nov, 2018 | Sold | $283,000 | MRED MLS |
| 1 Oct, 2018 | Under contract | $285,000 | MRED MLS |
| 4 Sep, 2018 | Listed for sale | $285,000 | MRED MLS |
Room Specifics
Total Bedrooms: 4
Bedrooms Above Ground: 4
Bedrooms Below Ground: 0
Dimensions: —
Floor Type: Carpet
Dimensions: —
Floor Type: Carpet
Dimensions: —
Floor Type: Carpet
Full Bathrooms: 4
Bathroom Amenities: Separate Shower,Double Sink,Soaking Tub
Bathroom in Basement: 1
Rooms: Loft
Basement Description: Finished
Other Specifics
| 2 | |
| Concrete Perimeter | |
| Asphalt | |
| Deck | |
| — | |
| 83X155X81X156 | |
| — | |
| Full | |
| Vaulted/Cathedral Ceilings, Skylight(s), First Floor Bedroom, First Floor Laundry | |
| Dishwasher, Refrigerator, Disposal, Stainless Steel Appliance(s), Cooktop, Built-In Oven, Range Hood | |
| Not in DB | |
| Street Lights, Street Paved | |
| — | |
| — | |
| Wood Burning |
Tax History
| Year | Property Taxes |
|---|---|
| 2018 | $10,193 |
Contact Agent
Nearby Similar Homes
Nearby Sold Comparables
Contact Agent
Listing Provided By
RE/MAX Synergy

