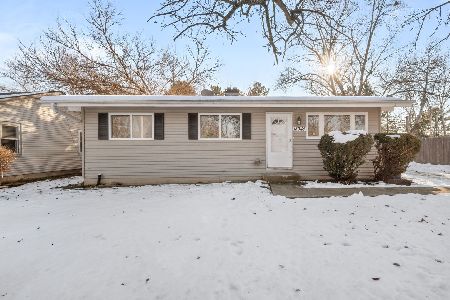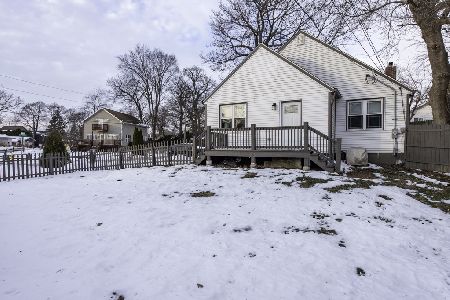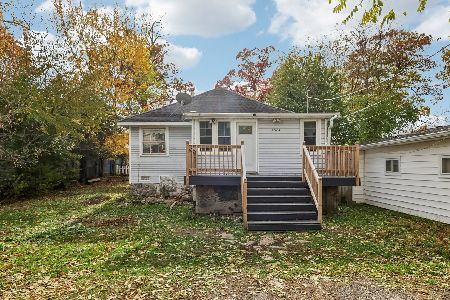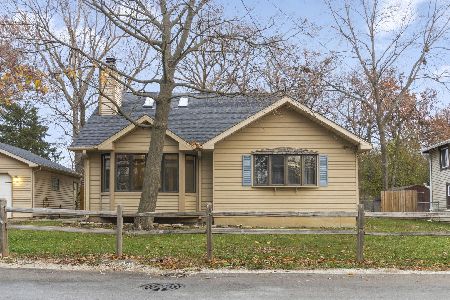33296 Valley View Drive, Grayslake, Illinois 60030
$215,000
|
Sold
|
|
| Status: | Closed |
| Sqft: | 1,428 |
| Cost/Sqft: | $165 |
| Beds: | 4 |
| Baths: | 2 |
| Year Built: | 1960 |
| Property Taxes: | $4,563 |
| Days On Market: | 2758 |
| Lot Size: | 0,21 |
Description
Huge kitchen with oak floors, vaulted ceiling, tons of oak cabinets and counter space, plus a large walk in pantry! Sunny picture window gives you a bright table area to enjoy the view of your front yard gardens. Cozy living room opens to the kitchen for great entertaining with family and friends! MANY UPDATES! 2013~ A/C, Water Heater, Ultra violet air purifier, humidifier, air cleaner, and basement remodel. 2005 ~ Furnace. 2002 & 03 ~ Windows, roof, vinyl siding and kitchen remodel. Family Room offers you great views out to the back yard. Deep 1.5 car attached garage with 2 enter doors into home and exterior back yard door. Enjoy patio area in wooded back yard that is fully fenced! Only blocks away from Gages Lake where you can go boating, water skiing, fishing and swimming! Also enjoy the 11 Parks, 4 beaches, bike trails and everything else that the Wildwood Park Dist offers it's residents. Minutes to great restaurants, shopping, 3 Metra train stations, tollway system and more!
Property Specifics
| Single Family | |
| — | |
| Tri-Level | |
| 1960 | |
| English | |
| TRI-LEVEL | |
| No | |
| 0.21 |
| Lake | |
| Wildwood | |
| 0 / Not Applicable | |
| None | |
| Lake Michigan,Public | |
| Public Sewer, Sewer-Storm | |
| 10010051 | |
| 07303080060000 |
Nearby Schools
| NAME: | DISTRICT: | DISTANCE: | |
|---|---|---|---|
|
Grade School
Woodland Elementary School |
50 | — | |
|
Middle School
Woodland Middle School |
50 | Not in DB | |
|
High School
Warren Township High School |
121 | Not in DB | |
Property History
| DATE: | EVENT: | PRICE: | SOURCE: |
|---|---|---|---|
| 10 Aug, 2018 | Sold | $215,000 | MRED MLS |
| 25 Jul, 2018 | Under contract | $235,000 | MRED MLS |
| 13 Jul, 2018 | Listed for sale | $235,000 | MRED MLS |
Room Specifics
Total Bedrooms: 4
Bedrooms Above Ground: 4
Bedrooms Below Ground: 0
Dimensions: —
Floor Type: Hardwood
Dimensions: —
Floor Type: Hardwood
Dimensions: —
Floor Type: Wood Laminate
Full Bathrooms: 2
Bathroom Amenities: —
Bathroom in Basement: 1
Rooms: No additional rooms
Basement Description: Finished
Other Specifics
| 1.8 | |
| Concrete Perimeter | |
| Asphalt | |
| Patio | |
| Fenced Yard,Water Rights,Wooded | |
| 58X135X74X145 | |
| Unfinished | |
| None | |
| Vaulted/Cathedral Ceilings, Hardwood Floors, Wood Laminate Floors | |
| Range, Microwave, Dishwasher, Refrigerator, Washer, Dryer | |
| Not in DB | |
| Water Rights, Street Lights, Street Paved | |
| — | |
| — | |
| — |
Tax History
| Year | Property Taxes |
|---|---|
| 2018 | $4,563 |
Contact Agent
Nearby Similar Homes
Nearby Sold Comparables
Contact Agent
Listing Provided By
Coldwell Banker Residential Brokerage







