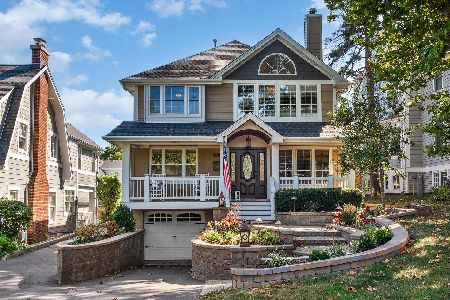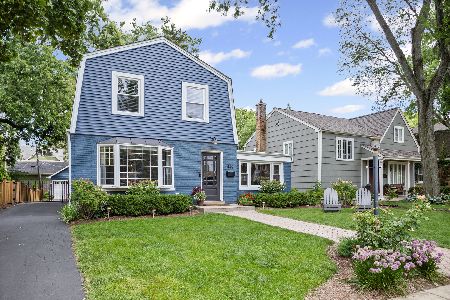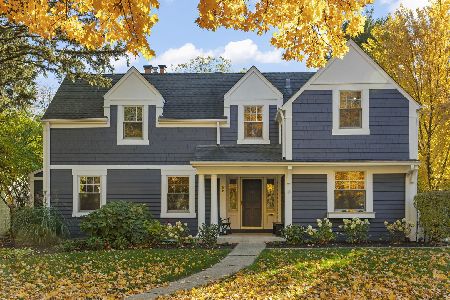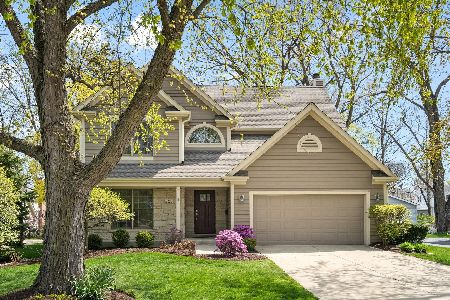333 Bryant Avenue, Glen Ellyn, Illinois 60137
$1,834,750
|
Sold
|
|
| Status: | Closed |
| Sqft: | 5,364 |
| Cost/Sqft: | $334 |
| Beds: | 5 |
| Baths: | 7 |
| Year Built: | 2003 |
| Property Taxes: | $29,570 |
| Days On Market: | 630 |
| Lot Size: | 0,43 |
Description
Nestled on a spacious double lot, this exquisite brick and cedar home combines timeless elegance with modern amenities. Boasting three finished levels above grade at 5,364 sq ft and 2,303 sq ft of finished basement with wet bar, 5 bedrooms and 6 and a half baths, this residence offers the perfect balance of comfort and sophistication. A charming front porch with a swing welcomes you to relax and unwind. Inside, you'll find solid wood doors, hardwood floors throughout and 9-foot ceilings, enhancing the home's airy, open feel. The heart of the home is the gourmet white kitchen, complete with a 48" range with two ovens and separate double ovens, ideal for culinary enthusiasts. A large breakfast room overlooks the backyard, and the kitchen is open to the family room. Off the family room is a sunroom, but it could easily be a playroom too. The primary suite is a true retreat, overlooking the serene backyard and featuring its own fireplace, creating a cozy ambiance. It includes a large walk-in closet and an ensuite bath with double sinks, a spa-like shower with a built-in bench, and a luxurious jacuzzi tub. California shutters add a stylish, functional touch to the space. A huge bonus room above the garage offers endless possibilities-it's perfect as an extra family room, nanny suite, or in-law suite. Complete with a full bathroom featuring double sinks, marble countertops, and a walk-in closet, this space is as functional as it is versatile. The current owners have used it as a kids' fun zone, outfitted with a pool table, air hockey, foosball, and a basketball hoop! A large portion of the ceiling is 9' ft which a golf simulator could be a great addition. For the garage lover and car enthusiast, this 3-car garage is an absolute dream! Equipped with radiant heat in the epoxy floor, built-in storage, concrete curbs, and both hot and cold running water, it's the perfect space for washing cars inside year-round, making it a true standout feature of the home. The expansive backyard, 112 feet wide, offers plenty of space for entertaining, grilling, or enjoying a cozy evening by the firepit. Whether you're hosting gatherings or simply unwinding, this outdoor space is ideal for all kinds of activities. 2020 a complete tear off new roof, copper gutters, downspouts, gutter guards and skylights! All three HVAC units replaced at various times that are all still under warranty with a three-zone heating cooling system. High performance sump pumps and injector pumps installed in this dry basement. No need to worry if your power goes out in a Midwest storm as the 20KW Generac whole house generator with high flow gas meter will come on. Conveniently located near downtown, the Prairie Path, and the train station, this home offers easy access to the best of the area. Across from highly rated Ben Franklin Elementary School and large playground. A must-see home with 7,667 sq ft of finished living space and plenty of storage. Make this dreamy home yours!
Property Specifics
| Single Family | |
| — | |
| — | |
| 2003 | |
| — | |
| AMERICAN 4 SQUARE | |
| No | |
| 0.43 |
| — | |
| — | |
| 0 / Not Applicable | |
| — | |
| — | |
| — | |
| 12279784 | |
| 0513105031 |
Nearby Schools
| NAME: | DISTRICT: | DISTANCE: | |
|---|---|---|---|
|
Grade School
Ben Franklin Elementary School |
41 | — | |
|
Middle School
Hadley Junior High School |
41 | Not in DB | |
|
High School
Glenbard West High School |
87 | Not in DB | |
Property History
| DATE: | EVENT: | PRICE: | SOURCE: |
|---|---|---|---|
| 23 Oct, 2012 | Sold | $925,000 | MRED MLS |
| 27 Sep, 2012 | Under contract | $1,100,000 | MRED MLS |
| — | Last price change | $1,150,000 | MRED MLS |
| 8 Feb, 2012 | Listed for sale | $1,280,000 | MRED MLS |
| 15 Jul, 2025 | Sold | $1,834,750 | MRED MLS |
| 17 Feb, 2025 | Under contract | $1,790,000 | MRED MLS |
| 23 Feb, 2024 | Listed for sale | $1,790,000 | MRED MLS |
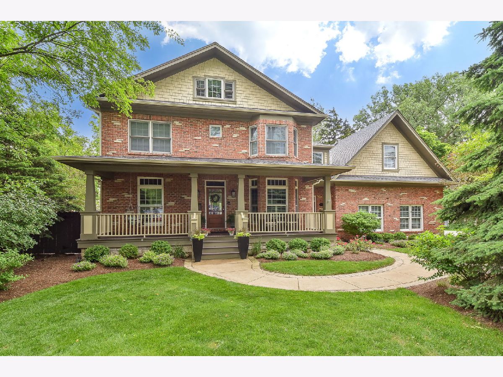
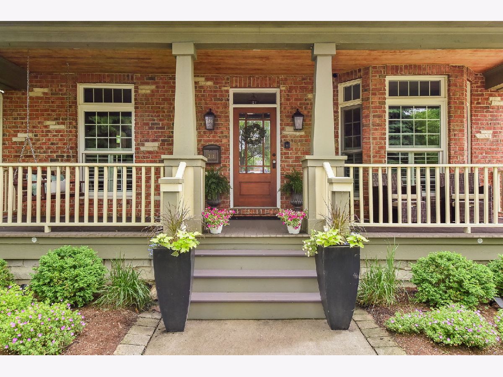


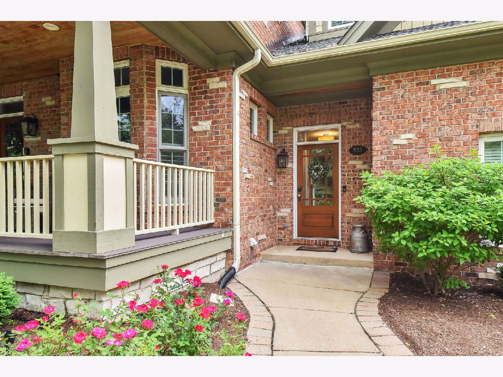
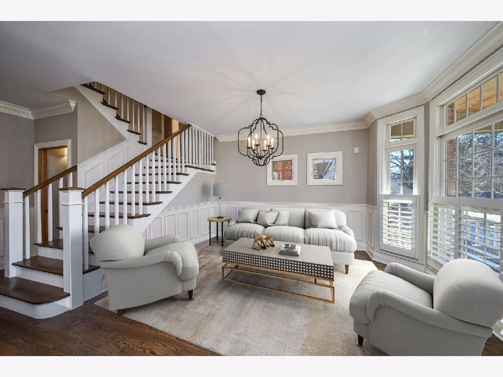
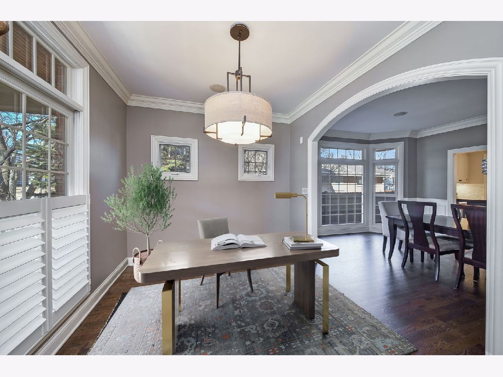
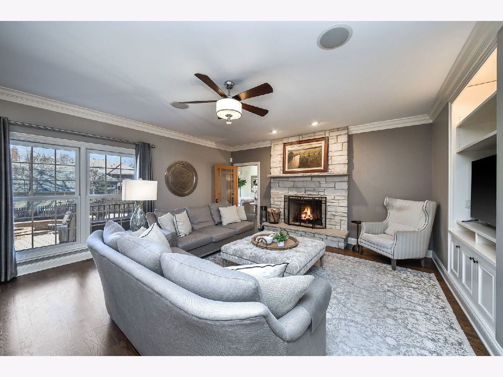
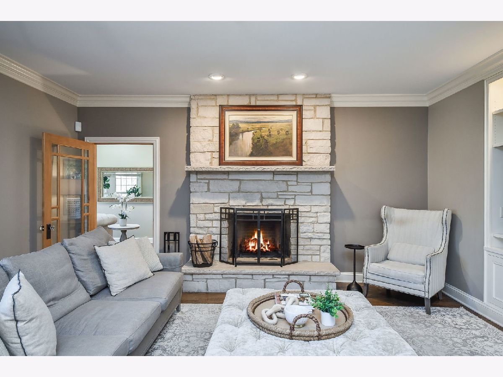
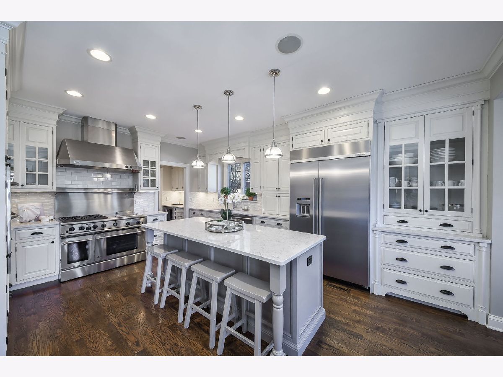
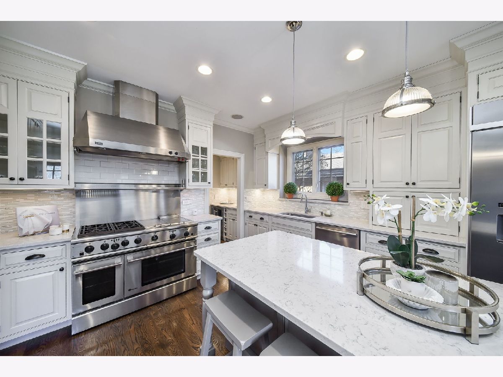
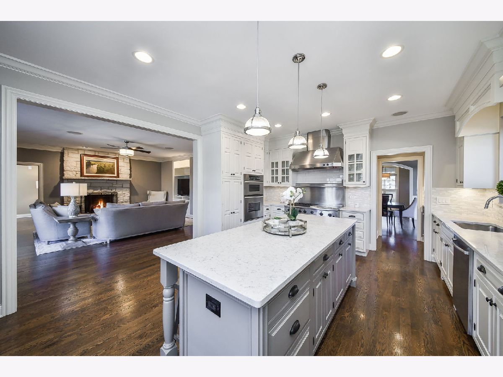

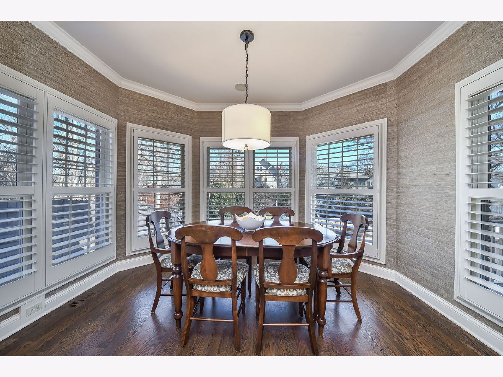

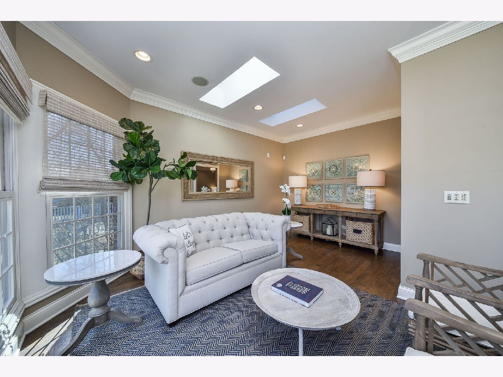

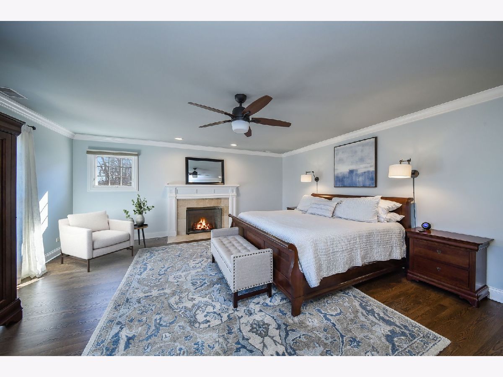
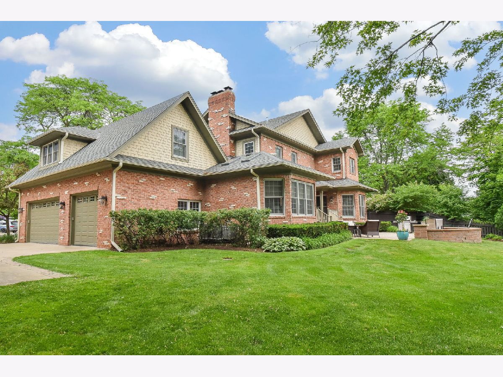
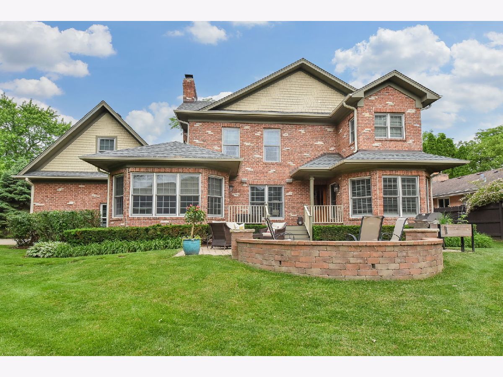
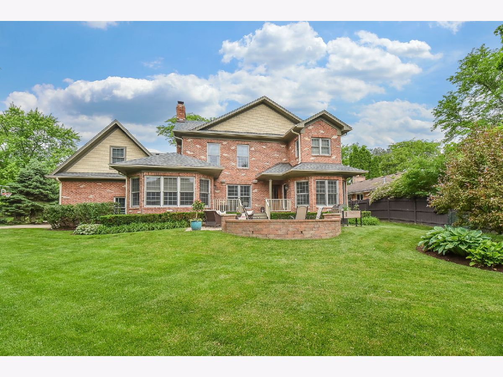
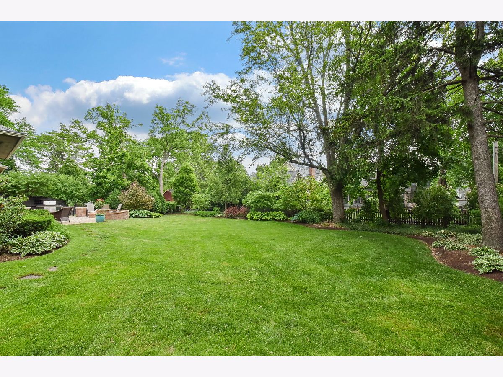
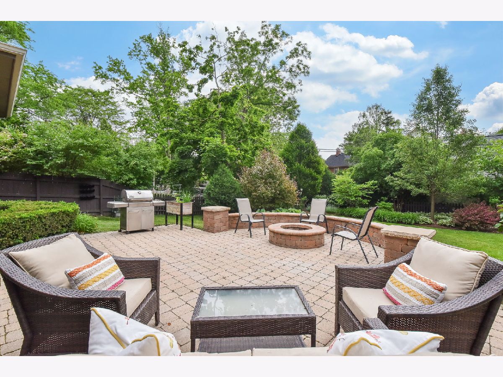
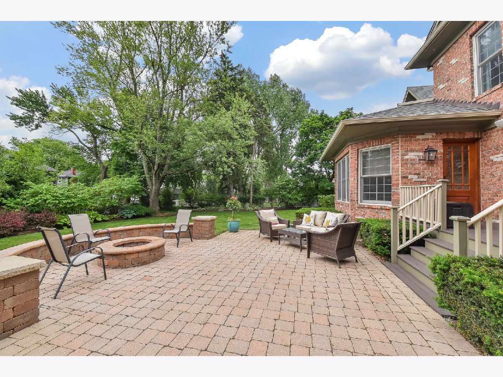
Room Specifics
Total Bedrooms: 6
Bedrooms Above Ground: 5
Bedrooms Below Ground: 1
Dimensions: —
Floor Type: —
Dimensions: —
Floor Type: —
Dimensions: —
Floor Type: —
Dimensions: —
Floor Type: —
Dimensions: —
Floor Type: —
Full Bathrooms: 7
Bathroom Amenities: Whirlpool,Separate Shower,Double Sink
Bathroom in Basement: 1
Rooms: —
Basement Description: —
Other Specifics
| 3 | |
| — | |
| — | |
| — | |
| — | |
| 112X167 | |
| Unfinished | |
| — | |
| — | |
| — | |
| Not in DB | |
| — | |
| — | |
| — | |
| — |
Tax History
| Year | Property Taxes |
|---|---|
| 2012 | $28,540 |
| 2025 | $29,570 |
Contact Agent
Nearby Similar Homes
Nearby Sold Comparables
Contact Agent
Listing Provided By
@properties Christie's International Real Estate

