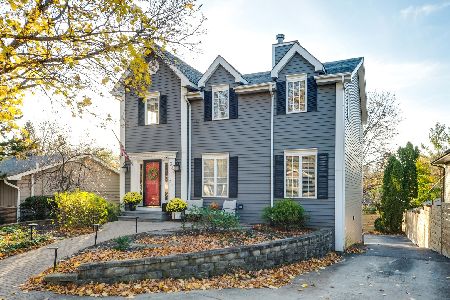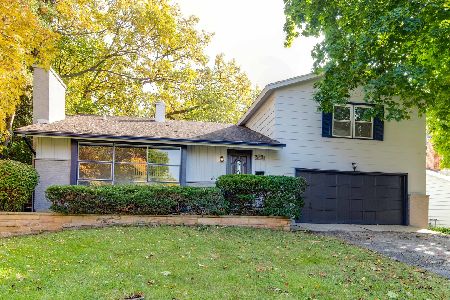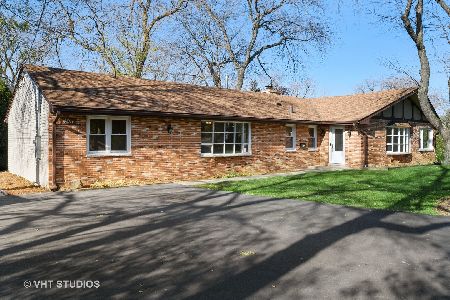333 Butterfield Lane, Libertyville, Illinois 60048
$425,000
|
Sold
|
|
| Status: | Closed |
| Sqft: | 3,300 |
| Cost/Sqft: | $133 |
| Beds: | 4 |
| Baths: | 3 |
| Year Built: | 1969 |
| Property Taxes: | $7,342 |
| Days On Market: | 1625 |
| Lot Size: | 0,36 |
Description
SHHHHHHH Don't tell anyone before you see this home. Very spacious raised ranch on a large lot. 4 bedrooms and 3 full bathrooms. Updated Eat-in large kitchen has newer porcelain tile flooring, recessed lights, 42" cabinets, Granite counter tops, Island, desk as well as 2 pantries. Kitchen allows access to a great deck, perfect for entertaining or relaxing. Dining and Living rooms with new hardwood floors and vaulted ceilings create a desired open floor plan. Family room on the walk out lower level has a brick Gas fireplace and give access to the porch. Master bedroom 2 bedrooms on the main floor have newer Hardwood flooring. 4th bedroom is on the lower level and can also be used as an office. New windows through the home in the last three years. The large 2 car garage has a perfect area for a workshop or storage. Walk out basement is mostly finished with plenty of room left for storage. Outside yard has been beautifully landscaped. This house has newer furnace and water heater. House has been well maintained Libertyville schools as well.
Property Specifics
| Single Family | |
| — | |
| Other | |
| 1969 | |
| Walkout | |
| HILLSIDE RANCH | |
| No | |
| 0.36 |
| Lake | |
| — | |
| — / Not Applicable | |
| None | |
| Lake Michigan | |
| Public Sewer | |
| 11175654 | |
| 11201040040000 |
Nearby Schools
| NAME: | DISTRICT: | DISTANCE: | |
|---|---|---|---|
|
Grade School
Butterfield School |
70 | — | |
|
Middle School
Highland Middle School |
70 | Not in DB | |
|
High School
Libertyville High School |
128 | Not in DB | |
Property History
| DATE: | EVENT: | PRICE: | SOURCE: |
|---|---|---|---|
| 22 May, 2018 | Sold | $300,000 | MRED MLS |
| 28 Mar, 2018 | Under contract | $314,900 | MRED MLS |
| — | Last price change | $324,900 | MRED MLS |
| 14 Feb, 2018 | Listed for sale | $324,900 | MRED MLS |
| 7 Feb, 2022 | Sold | $425,000 | MRED MLS |
| 8 Dec, 2021 | Under contract | $440,000 | MRED MLS |
| — | Last price change | $460,000 | MRED MLS |
| 1 Aug, 2021 | Listed for sale | $475,000 | MRED MLS |
| 11 Jun, 2025 | Sold | $575,000 | MRED MLS |
| 21 Apr, 2025 | Under contract | $540,000 | MRED MLS |
| 16 Apr, 2025 | Listed for sale | $540,000 | MRED MLS |

































Room Specifics
Total Bedrooms: 4
Bedrooms Above Ground: 4
Bedrooms Below Ground: 0
Dimensions: —
Floor Type: Hardwood
Dimensions: —
Floor Type: Hardwood
Dimensions: —
Floor Type: Porcelain Tile
Full Bathrooms: 3
Bathroom Amenities: Separate Shower
Bathroom in Basement: 1
Rooms: Play Room,Mud Room
Basement Description: Finished,Exterior Access
Other Specifics
| 2 | |
| Concrete Perimeter | |
| Concrete | |
| Balcony, Patio, Outdoor Grill | |
| — | |
| 200X142X225X26 | |
| Full | |
| Full | |
| Vaulted/Cathedral Ceilings, Hardwood Floors, First Floor Bedroom, First Floor Full Bath, Beamed Ceilings | |
| Range, Dishwasher, Refrigerator, Washer, Dryer, Stainless Steel Appliance(s), Wine Refrigerator | |
| Not in DB | |
| — | |
| — | |
| — | |
| Gas Log |
Tax History
| Year | Property Taxes |
|---|---|
| 2018 | $6,579 |
| 2022 | $7,342 |
| 2025 | $7,931 |
Contact Agent
Nearby Similar Homes
Nearby Sold Comparables
Contact Agent
Listing Provided By
RE/MAX Showcase










