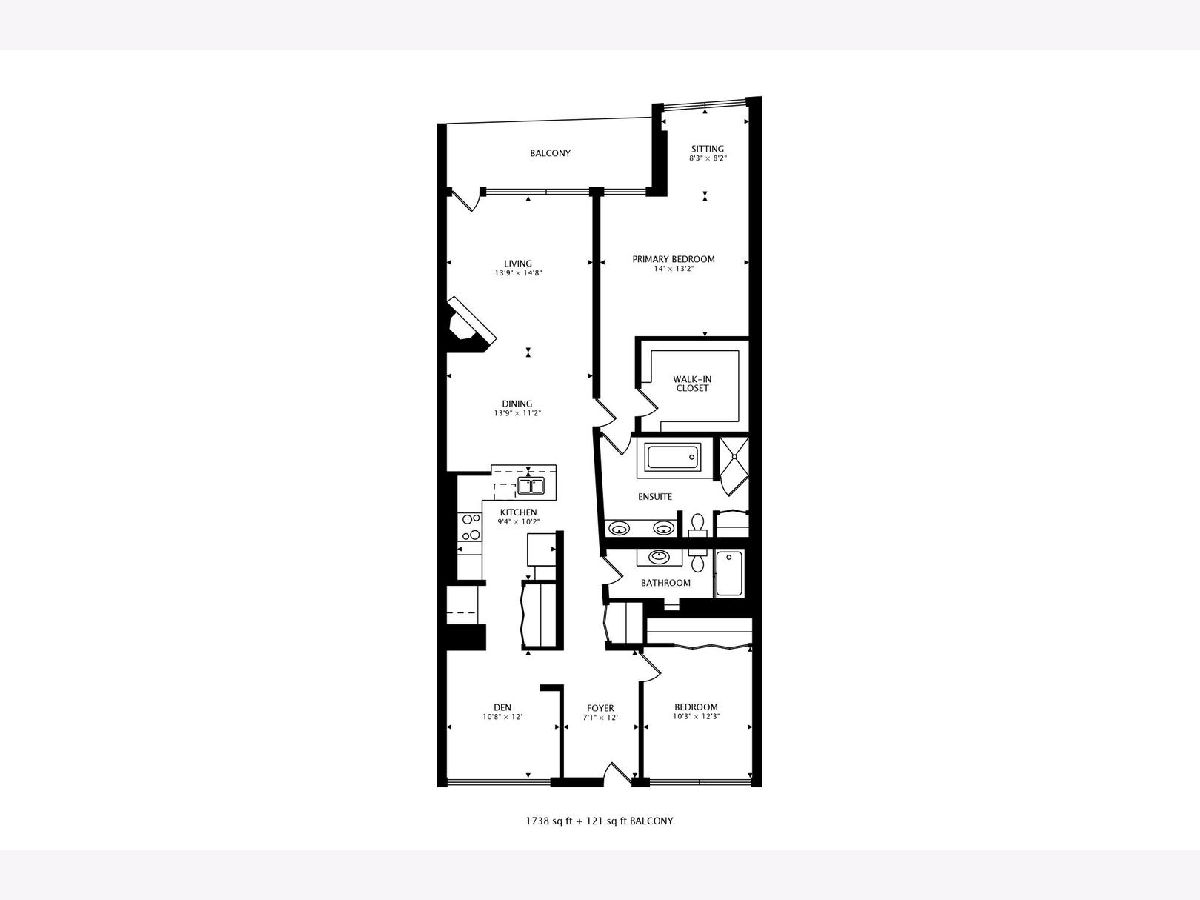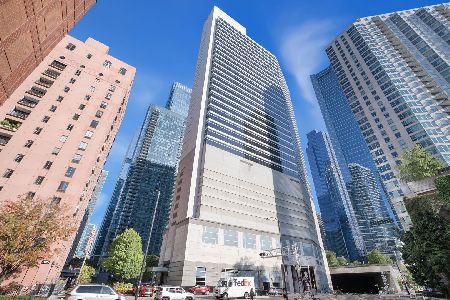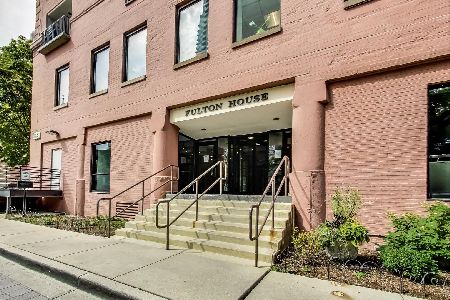333 Canal Street, Near West Side, Chicago, Illinois 60606
$685,000
|
Sold
|
|
| Status: | Closed |
| Sqft: | 1,785 |
| Cost/Sqft: | $392 |
| Beds: | 2 |
| Baths: | 2 |
| Year Built: | 2002 |
| Property Taxes: | $13,110 |
| Days On Market: | 1683 |
| Lot Size: | 0,00 |
Description
Come live in the Fulton River Districts' premier luxury building - Riverbend! Stunning River and city views from this high floor 2 bedroom + den condo. Custom split bedroom open floor plan with 11' ceilings throughout and floor-to-ceiling windows facing east provides tons of natural light! Hardwood flooring, gas fireplace with marble surround and custom wood mantel in the living room. Open gourmet kitchen offers 42" cabinetry with peninsula and separate workspace, granite countertops, stainless steel appliances, double oven, stone tile backsplash & custom lighting that opens to the living/dining area. Large private terrace off the living room has magnificent city and river views with plenty of space to grill and hang out. The wonderful giant primary bedroom suite has a sitting area and boasts a huge custom walk-in closet & a spacious marble bathroom with double sinks, walk-in shower and separate jacuzzi tub. This place doesn't lack for storage, and has a deeded walk in storage room and attached deeded valet parking spot all included in the price. Premium amenities include 24-hour doorman & on-site management, heated valet parking, fitness room with sauna, massage room, jacuzzi, dry cleaners, meeting/party room with a catering kitchen & shared outdoor patio overlooking the river on the 4th floor. This is a fabulous location on the Riverwalk, just steps from Gibson's Italia, fulton market, west loop, the METRA Station, East Bank Club & all that city life has to offer. Walk to everything!
Property Specifics
| Condos/Townhomes | |
| 37 | |
| — | |
| 2002 | |
| None | |
| — | |
| Yes | |
| — |
| Cook | |
| Riverbend Condominiums | |
| 1278 / Monthly | |
| Water,Gas,Parking,Insurance,Security,Doorman,TV/Cable,Exercise Facilities,Exterior Maintenance,Lawn Care,Scavenger,Snow Removal,Other | |
| Lake Michigan | |
| Public Sewer | |
| 11077349 | |
| 17093060321078 |
Nearby Schools
| NAME: | DISTRICT: | DISTANCE: | |
|---|---|---|---|
|
High School
Wells Community Academy Senior H |
299 | Not in DB | |
Property History
| DATE: | EVENT: | PRICE: | SOURCE: |
|---|---|---|---|
| 4 May, 2016 | Sold | $750,000 | MRED MLS |
| 20 Feb, 2016 | Under contract | $750,000 | MRED MLS |
| 15 Feb, 2016 | Listed for sale | $750,000 | MRED MLS |
| 9 Jul, 2021 | Sold | $685,000 | MRED MLS |
| 9 Jun, 2021 | Under contract | $700,000 | MRED MLS |
| 5 May, 2021 | Listed for sale | $700,000 | MRED MLS |






















































Room Specifics
Total Bedrooms: 2
Bedrooms Above Ground: 2
Bedrooms Below Ground: 0
Dimensions: —
Floor Type: Carpet
Full Bathrooms: 2
Bathroom Amenities: Whirlpool,Separate Shower,Double Sink
Bathroom in Basement: 0
Rooms: Den,Foyer,Walk In Closet,Deck
Basement Description: None
Other Specifics
| 1 | |
| Concrete Perimeter | |
| Asphalt,Circular,Shared | |
| Balcony, Storms/Screens, Door Monitored By TV | |
| River Front,Water View | |
| COMMON | |
| — | |
| Full | |
| Elevator, Hardwood Floors, Laundry Hook-Up in Unit | |
| Double Oven, Microwave, Dishwasher, Refrigerator, Washer, Dryer, Disposal, Stainless Steel Appliance(s) | |
| Not in DB | |
| — | |
| — | |
| Bike Room/Bike Trails, Door Person, Elevator(s), Exercise Room, Storage, Health Club, On Site Manager/Engineer, Party Room, Receiving Room, Sauna, Security Door Lock(s), Service Elevator(s), Steam Room, Valet/Cleaner, Spa/Hot Tub | |
| Attached Fireplace Doors/Screen, Gas Log, Gas Starter |
Tax History
| Year | Property Taxes |
|---|---|
| 2016 | $8,141 |
| 2021 | $13,110 |
Contact Agent
Nearby Similar Homes
Nearby Sold Comparables
Contact Agent
Listing Provided By
@properties









