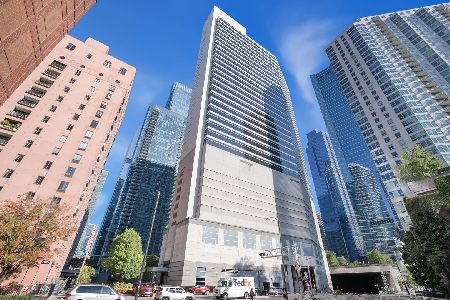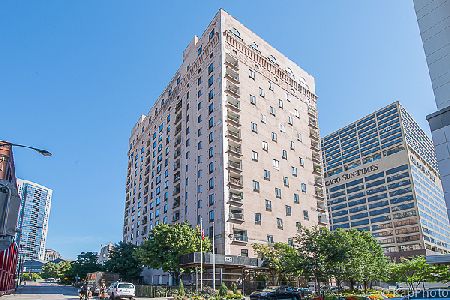333 Canal Street, Near West Side, Chicago, Illinois 60606
$860,000
|
Sold
|
|
| Status: | Closed |
| Sqft: | 2,323 |
| Cost/Sqft: | $387 |
| Beds: | 3 |
| Baths: | 3 |
| Year Built: | 2001 |
| Property Taxes: | $19,912 |
| Days On Market: | 1657 |
| Lot Size: | 0,00 |
Description
Live overlooking the water at River Bend in this newly updated Spacious "city home" w/ elegant upgrades & finishes. New finished wood floors throughout. Entire unit newly painted with lots of natural light. Floor-to-ceiling windows. 11' ft ceiling creates a soft loft-like feel. Large balcony with river/city views. Granite in kitchen & baths. Pantry & all closets are customized. 2 Walk-in custom closets in enormous MBR suite. 24-hr doorman, party room and kitchen, fitness center, valet. One Deeded Indoor Parking spot and Storage Closest Included. Ideal location close EL, highway, restaurant row, the Riverwalk and everything the city has to offer! Come see this home in the sky that has all the comforts of a single family and all the amenities of a luxury condo!
Property Specifics
| Condos/Townhomes | |
| 1 | |
| — | |
| 2001 | |
| None | |
| — | |
| Yes | |
| — |
| Cook | |
| Residences At Riverbend | |
| 1752 / Monthly | |
| Water,Gas,Parking,Insurance,Doorman,TV/Cable,Exercise Facilities,Exterior Maintenance,Scavenger,Snow Removal,Other,Internet | |
| Lake Michigan | |
| Public Sewer | |
| 11154105 | |
| 17093060321479 |
Property History
| DATE: | EVENT: | PRICE: | SOURCE: |
|---|---|---|---|
| 15 Aug, 2014 | Sold | $867,500 | MRED MLS |
| 11 Aug, 2014 | Under contract | $867,500 | MRED MLS |
| 9 Aug, 2014 | Listed for sale | $867,500 | MRED MLS |
| 17 Sep, 2021 | Sold | $860,000 | MRED MLS |
| 19 Aug, 2021 | Under contract | $900,000 | MRED MLS |
| 13 Jul, 2021 | Listed for sale | $900,000 | MRED MLS |
| 15 Aug, 2022 | Sold | $960,000 | MRED MLS |
| 2 Jul, 2022 | Under contract | $960,000 | MRED MLS |
| 7 Jun, 2022 | Listed for sale | $960,000 | MRED MLS |

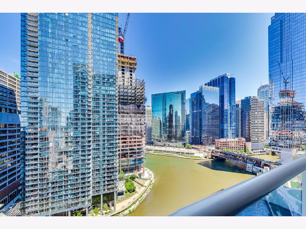
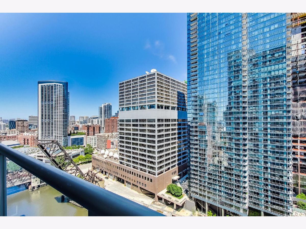
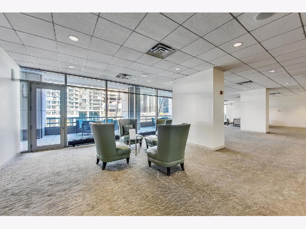
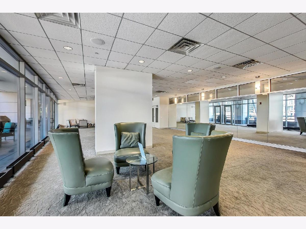
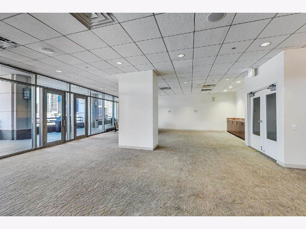
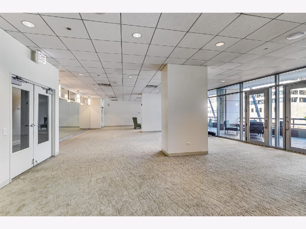
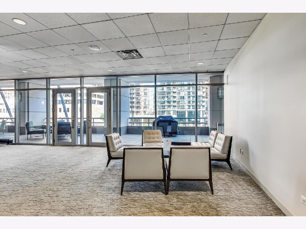
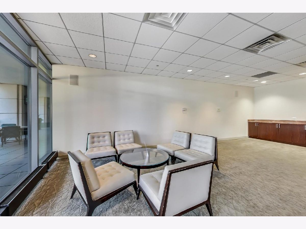
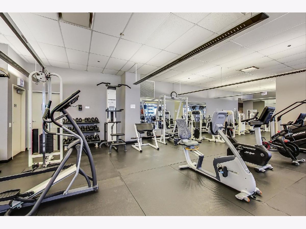
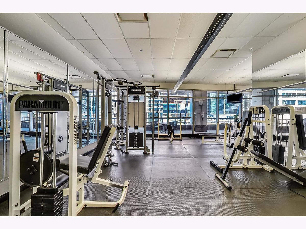
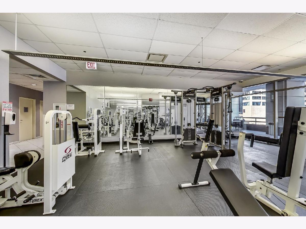
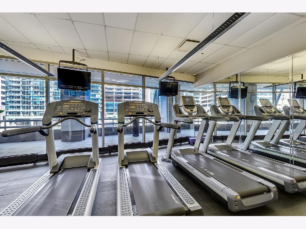
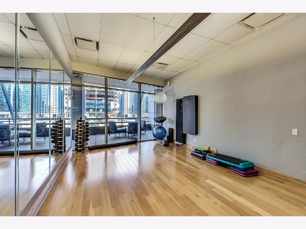
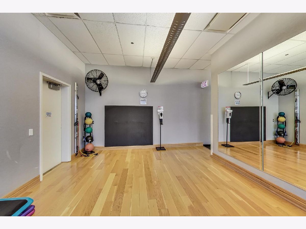
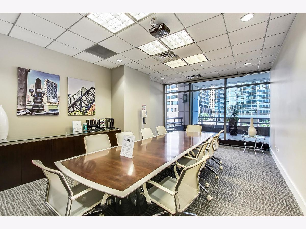
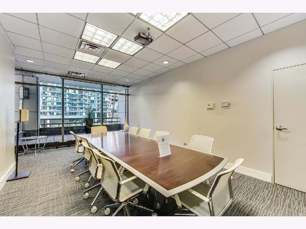

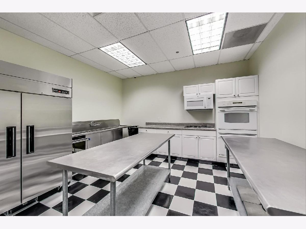
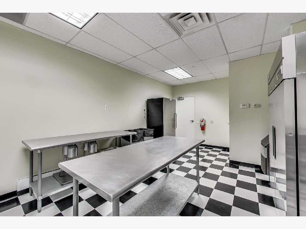
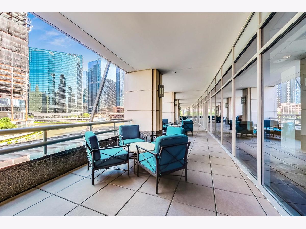

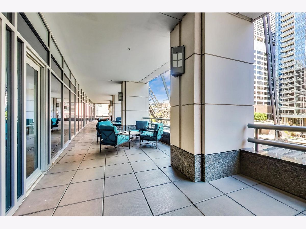
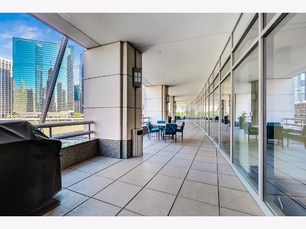

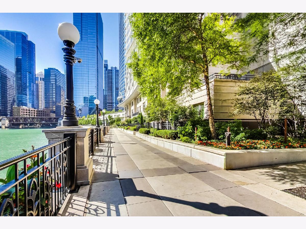
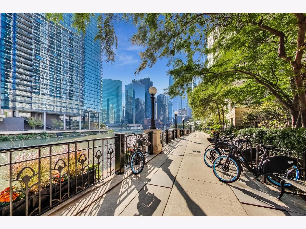
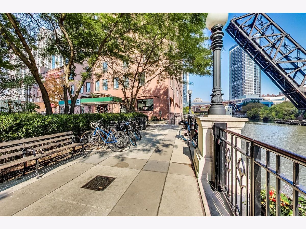
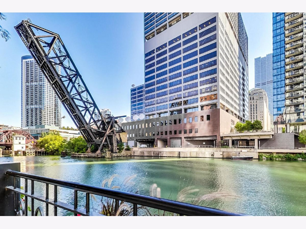
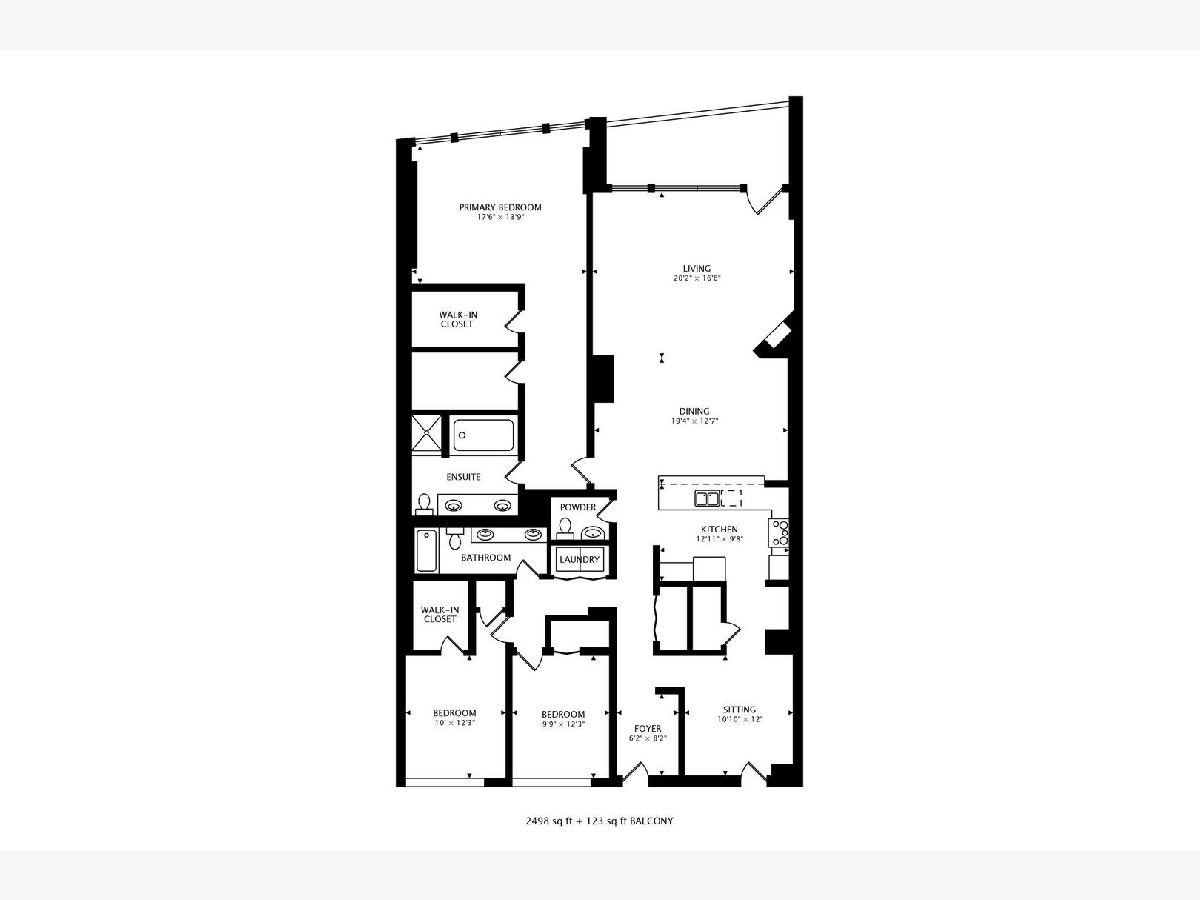
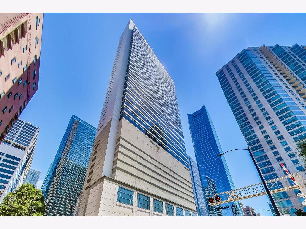
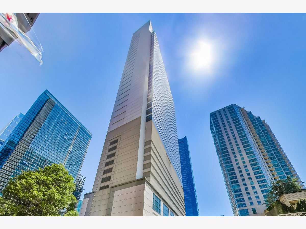
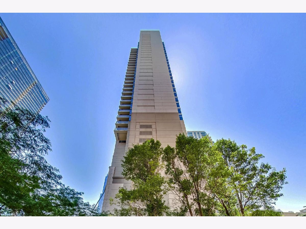

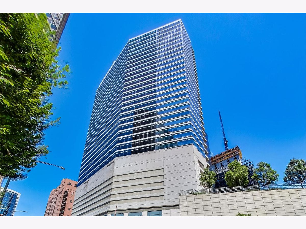





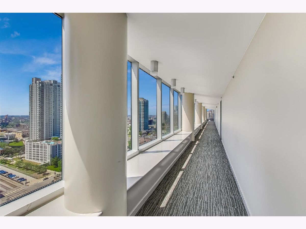
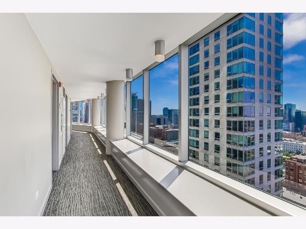
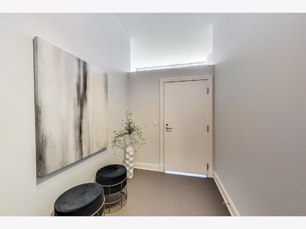
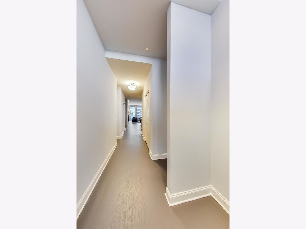



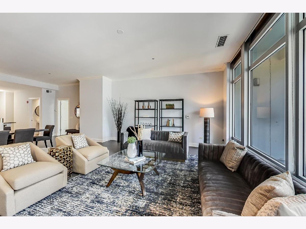



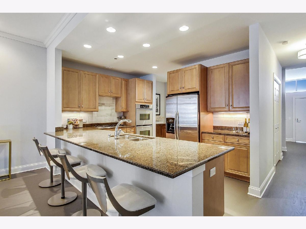
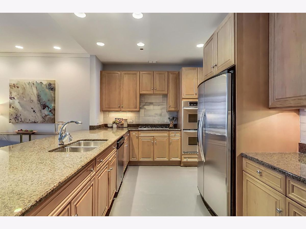
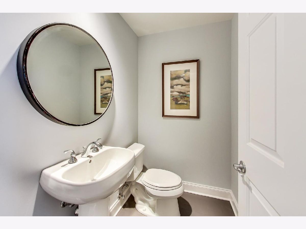
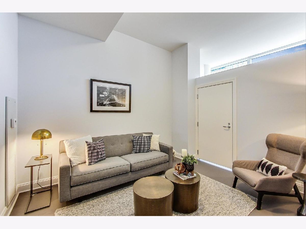

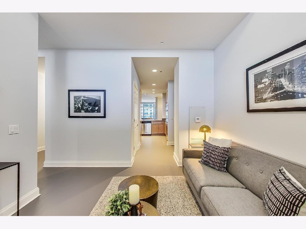
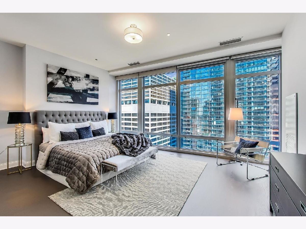


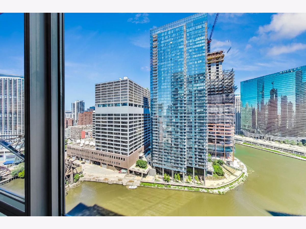
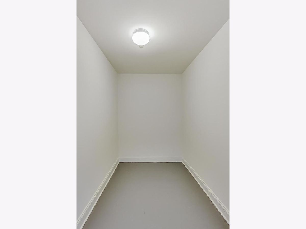






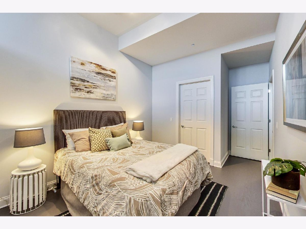

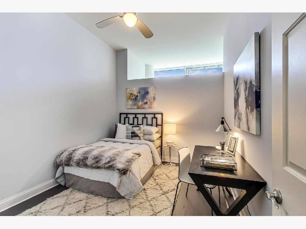
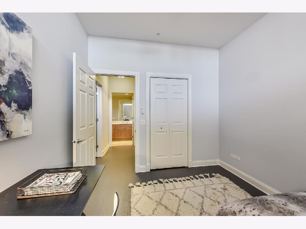
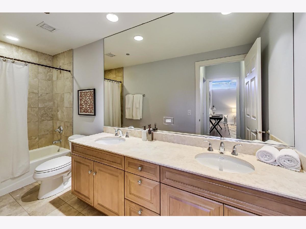

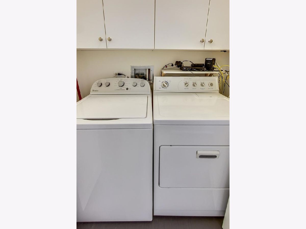



Room Specifics
Total Bedrooms: 3
Bedrooms Above Ground: 3
Bedrooms Below Ground: 0
Dimensions: —
Floor Type: —
Dimensions: —
Floor Type: —
Full Bathrooms: 3
Bathroom Amenities: Whirlpool,Separate Shower,Double Sink,Soaking Tub
Bathroom in Basement: 0
Rooms: Storage,Walk In Closet,Balcony/Porch/Lanai
Basement Description: None
Other Specifics
| 1 | |
| — | |
| — | |
| Balcony | |
| — | |
| COMMON | |
| — | |
| Full | |
| — | |
| Range, Microwave, Dishwasher, Refrigerator, Washer, Dryer, Disposal | |
| Not in DB | |
| — | |
| — | |
| Bike Room/Bike Trails, Door Person, Elevator(s), Exercise Room, Storage, Health Club, On Site Manager/Engineer, Party Room, Sauna, Security Door Lock(s), Service Elevator(s), Steam Room, Valet/Cleaner, Spa/Hot Tub | |
| Attached Fireplace Doors/Screen, Gas Starter |
Tax History
| Year | Property Taxes |
|---|---|
| 2014 | $10,296 |
| 2021 | $19,912 |
| 2022 | $19,875 |
Contact Agent
Nearby Similar Homes
Nearby Sold Comparables
Contact Agent
Listing Provided By
@properties

