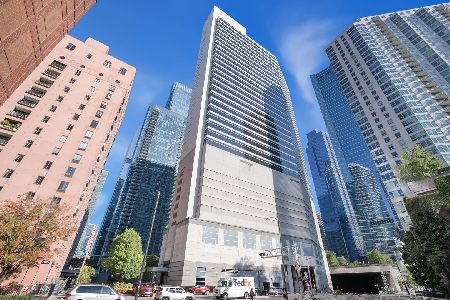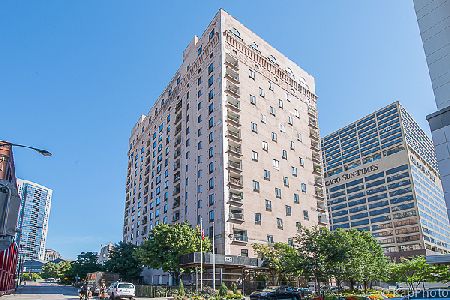333 Canal Street, Near West Side, Chicago, Illinois 60606
$950,000
|
Sold
|
|
| Status: | Closed |
| Sqft: | 2,855 |
| Cost/Sqft: | $349 |
| Beds: | 3 |
| Baths: | 3 |
| Year Built: | 2001 |
| Property Taxes: | $23,060 |
| Days On Market: | 1649 |
| Lot Size: | 0,00 |
Description
Live high above the water in this newly updated beautiful Corner Unit! Cityscape and water views abound looking out the translucent windows. Spacious "city home" w/ elegant finishes. Floor to ceilings windows w/11" ft ceilings. Great home for entertaining! Full kitchen with large island featuring high quality cabinets. Large sunny corner balcony with river/city views. Natural stone in kitchen & baths. Pantry & all closets are customized. Walk-in custom closet in enormous MBR suite. Full amenity building with: 24-hr doorman and security, party room, social room, fitness center with jacuzzi and sauna, dry cleaner, and bike room. Three Deeded Parking spots & Storage Room Included!
Property Specifics
| Condos/Townhomes | |
| 37 | |
| — | |
| 2001 | |
| None | |
| — | |
| Yes | |
| — |
| Cook | |
| Residences At Riverbend | |
| 1953 / Monthly | |
| Heat,Water,Gas,Parking,Insurance,Security,Doorman,TV/Cable,Exercise Facilities,Exterior Maintenance,Scavenger,Snow Removal,Internet | |
| Lake Michigan | |
| Public Sewer | |
| 11163744 | |
| 17093060321415 |
Property History
| DATE: | EVENT: | PRICE: | SOURCE: |
|---|---|---|---|
| 6 May, 2014 | Sold | $965,000 | MRED MLS |
| 30 Mar, 2014 | Under contract | $985,000 | MRED MLS |
| — | Last price change | $1,050,000 | MRED MLS |
| 9 Sep, 2013 | Listed for sale | $1,050,000 | MRED MLS |
| 15 Sep, 2021 | Sold | $950,000 | MRED MLS |
| 1 Aug, 2021 | Under contract | $995,000 | MRED MLS |
| 21 Jul, 2021 | Listed for sale | $995,000 | MRED MLS |
| 26 Sep, 2022 | Under contract | $0 | MRED MLS |
| 25 Jun, 2022 | Listed for sale | $0 | MRED MLS |
| 24 May, 2024 | Under contract | $0 | MRED MLS |
| 30 Apr, 2024 | Listed for sale | $0 | MRED MLS |


















































Room Specifics
Total Bedrooms: 3
Bedrooms Above Ground: 3
Bedrooms Below Ground: 0
Dimensions: —
Floor Type: —
Dimensions: —
Floor Type: —
Full Bathrooms: 3
Bathroom Amenities: Whirlpool,Separate Shower,Double Sink
Bathroom in Basement: 0
Rooms: Den,Foyer,Balcony/Porch/Lanai,Storage,Walk In Closet
Basement Description: None
Other Specifics
| 3 | |
| — | |
| — | |
| Balcony | |
| — | |
| COMMON | |
| — | |
| Full | |
| — | |
| Range, Microwave, Dishwasher, Refrigerator, Washer, Dryer, Disposal | |
| Not in DB | |
| — | |
| — | |
| Bike Room/Bike Trails, Door Person, Elevator(s), Storage, Health Club, On Site Manager/Engineer, Party Room, Sauna, Security Door Lock(s), Service Elevator(s), Steam Room, Valet/Cleaner, Spa/Hot Tub | |
| Attached Fireplace Doors/Screen, Gas Starter |
Tax History
| Year | Property Taxes |
|---|---|
| 2014 | $12,062 |
| 2021 | $23,060 |
Contact Agent
Nearby Similar Homes
Nearby Sold Comparables
Contact Agent
Listing Provided By
@properties









