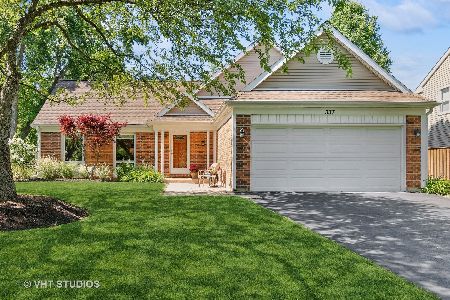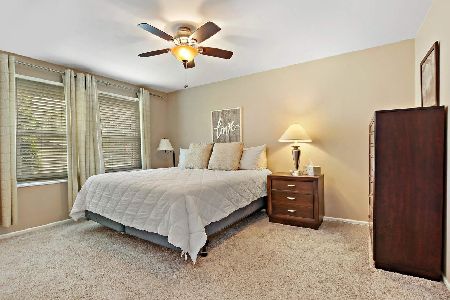333 Cedarbrook Road, Naperville, Illinois 60565
$431,900
|
Sold
|
|
| Status: | Closed |
| Sqft: | 2,500 |
| Cost/Sqft: | $173 |
| Beds: | 4 |
| Baths: | 3 |
| Year Built: | 1976 |
| Property Taxes: | $7,786 |
| Days On Market: | 1609 |
| Lot Size: | 0,21 |
Description
Welcome to this lovely 2-story home in highly desirable neighborhood of Old Farm. Newly updated kitchen features Stainless Steel appliances, Quartz countertops, and modern white & grey cabinetry. The main floor hosts a large living room nestled off the entry that opens to a formal dining space, making it easy to entertain guests. Gorgeous hardwood floors flow throughout. The first-floor laundry has a brand new washer and dryer and a separate door that leads to the backyard. The master bedroom has an beautifully updated private bath and walk-in closet. Huge fenced in backyard has been professionally landscaped and has a designated spot for a vegetable garden and shed for extra storage space. The sunroom brings in lots of natural light making it the perfect place to relax with a book or a cup of coffee before work. Attached to highly rated school District 203, close to parks, grocery shopping, and a short drive to downtown Naperville. Fantastic place to call your new home!
Property Specifics
| Single Family | |
| — | |
| Colonial | |
| 1976 | |
| Full | |
| — | |
| No | |
| 0.21 |
| Du Page | |
| Old Farm | |
| — / Not Applicable | |
| None | |
| Lake Michigan | |
| Public Sewer | |
| 11198130 | |
| 0831300017 |
Nearby Schools
| NAME: | DISTRICT: | DISTANCE: | |
|---|---|---|---|
|
Grade School
Kingsley Elementary School |
203 | — | |
|
Middle School
Lincoln Junior High School |
203 | Not in DB | |
|
High School
Naperville Central High School |
203 | Not in DB | |
Property History
| DATE: | EVENT: | PRICE: | SOURCE: |
|---|---|---|---|
| 15 Dec, 2021 | Sold | $431,900 | MRED MLS |
| 30 Oct, 2021 | Under contract | $431,900 | MRED MLS |
| — | Last price change | $434,900 | MRED MLS |
| 1 Sep, 2021 | Listed for sale | $440,000 | MRED MLS |
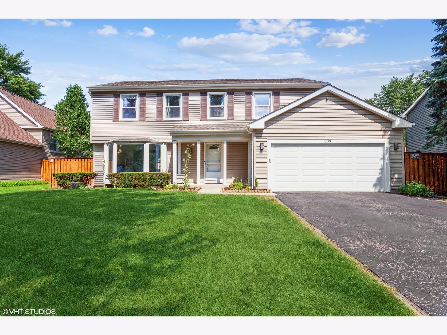
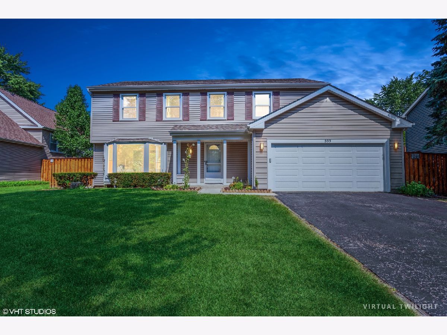
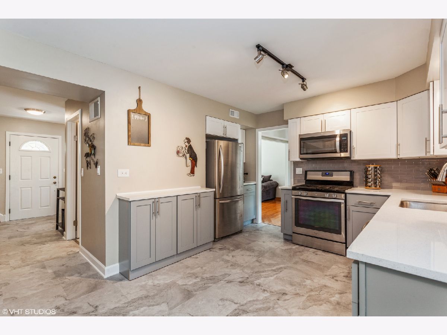
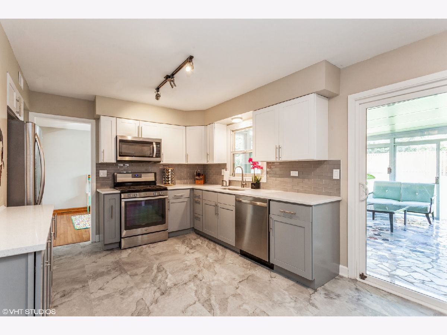
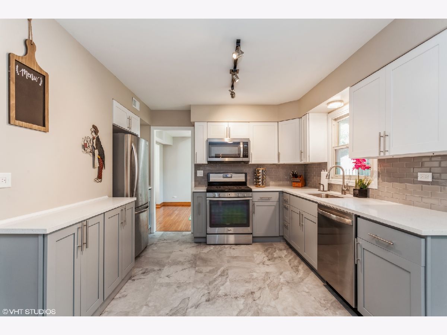
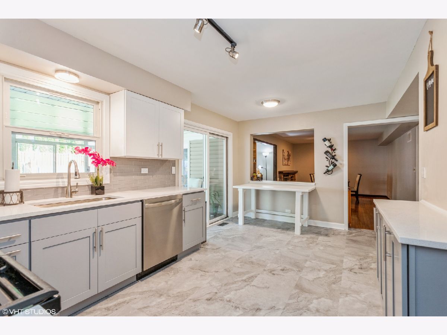
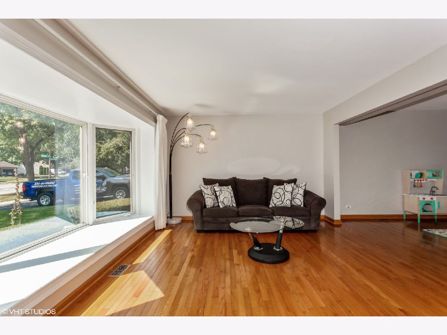
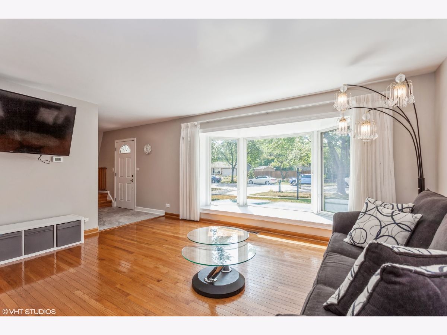
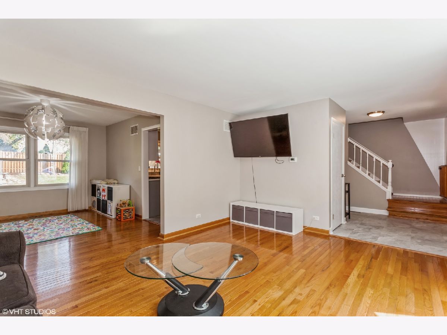
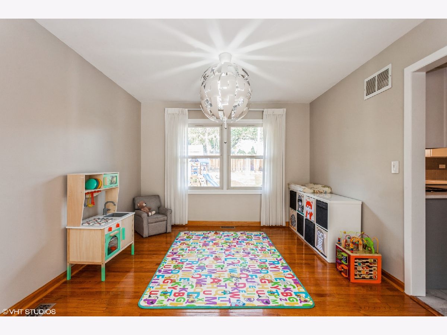
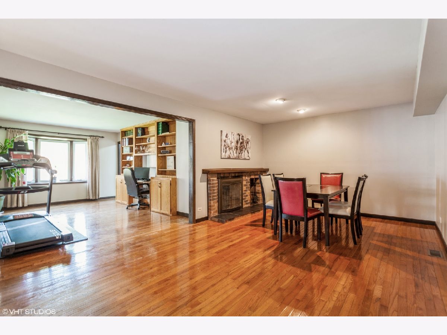
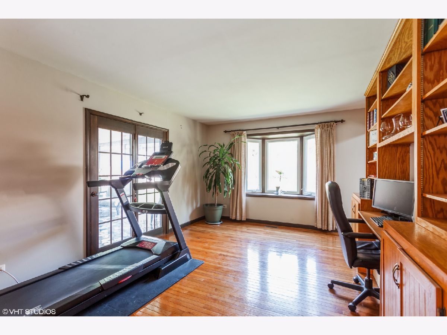
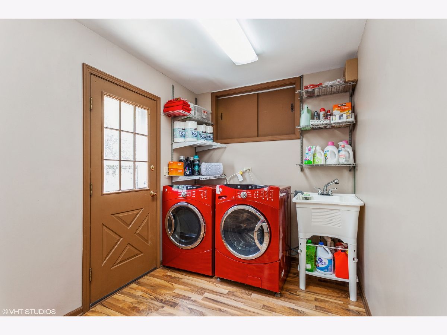
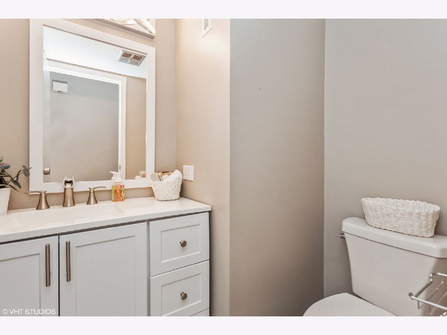
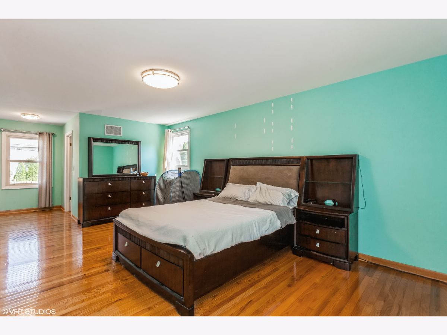
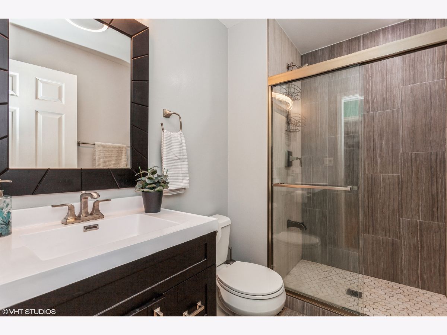
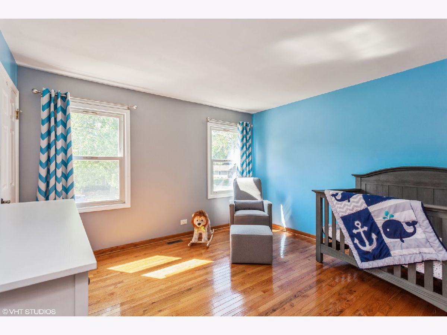
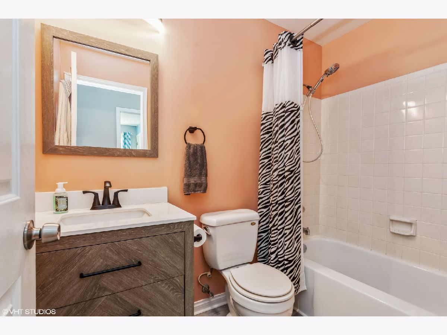
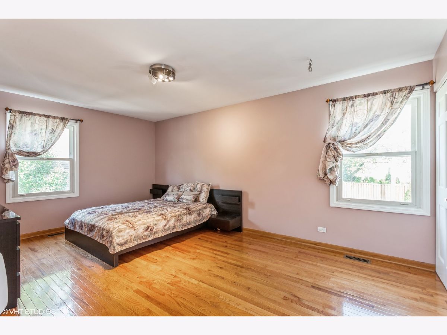
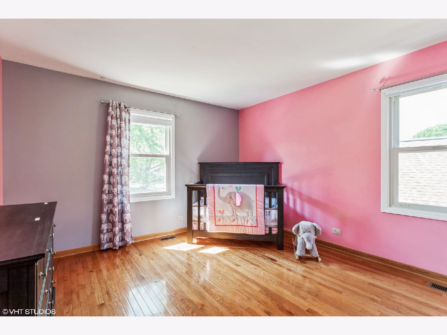
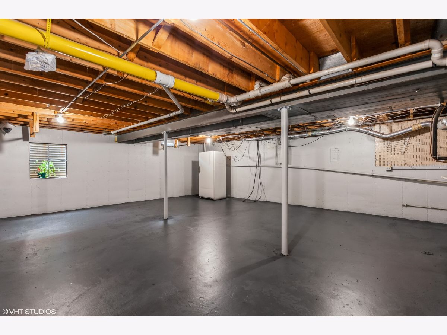
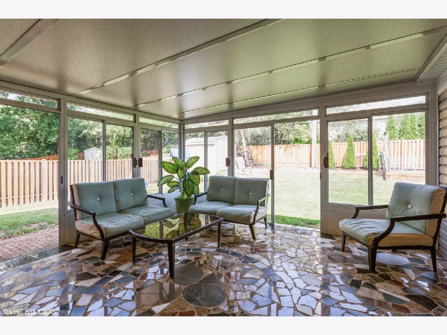
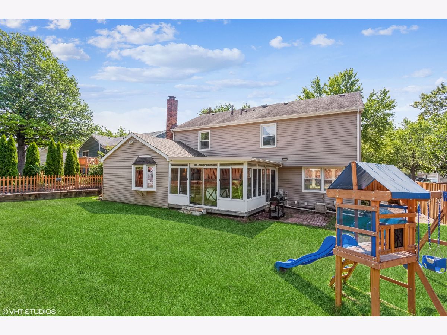
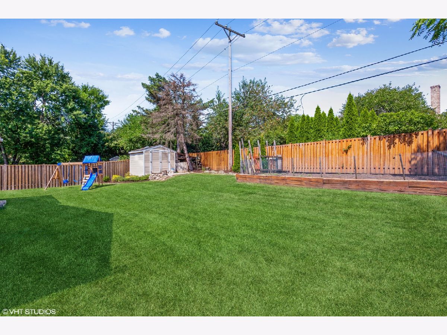
Room Specifics
Total Bedrooms: 4
Bedrooms Above Ground: 4
Bedrooms Below Ground: 0
Dimensions: —
Floor Type: Hardwood
Dimensions: —
Floor Type: Hardwood
Dimensions: —
Floor Type: Hardwood
Full Bathrooms: 3
Bathroom Amenities: —
Bathroom in Basement: 0
Rooms: Den,Family Room,Sun Room
Basement Description: Unfinished,Crawl,Egress Window
Other Specifics
| 2 | |
| Concrete Perimeter | |
| Asphalt | |
| Screened Patio | |
| Fenced Yard | |
| 78.5X129.6X125X63.4 | |
| Unfinished | |
| Full | |
| Hardwood Floors, First Floor Laundry, Walk-In Closet(s), Bookcases, Drapes/Blinds | |
| Range, Microwave, Dishwasher, Refrigerator, Washer, Dryer, Stainless Steel Appliance(s) | |
| Not in DB | |
| Curbs, Sidewalks, Street Lights, Street Paved | |
| — | |
| — | |
| Wood Burning |
Tax History
| Year | Property Taxes |
|---|---|
| 2021 | $7,786 |
Contact Agent
Nearby Similar Homes
Nearby Sold Comparables
Contact Agent
Listing Provided By
Baird & Warner



