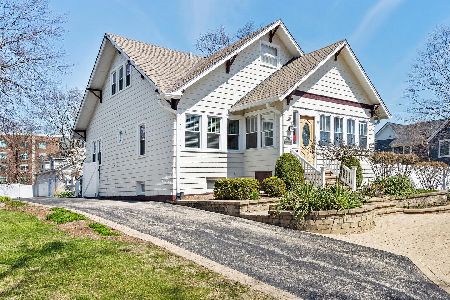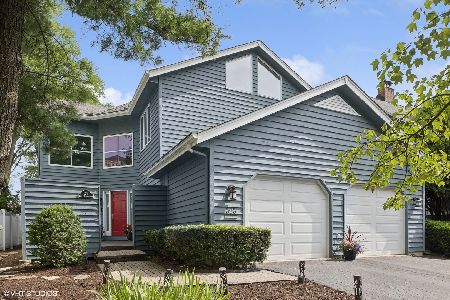333 Chicago Avenue, Hinsdale, Illinois 60521
$450,000
|
Sold
|
|
| Status: | Closed |
| Sqft: | 1,524 |
| Cost/Sqft: | $295 |
| Beds: | 3 |
| Baths: | 3 |
| Year Built: | 1921 |
| Property Taxes: | $8,712 |
| Days On Market: | 1587 |
| Lot Size: | 0,24 |
Description
True in-town living. Easy walk to train, dining and shopping. Absolutely darling, classic Chicago style bungalow has been and totally refreshed. This beautiful home provides a casually chic atmosphere teamed with a cherry kitchen with stainless steel appliances and granite countertops. All new neutral carpeting accentuated by hardwood floors, tile, and painted trim. Huge new carpeted sunroom with floor to ceiling windows. Open concept living with an abundance of copious natural light. Primary bedroom on 1st floor. Fancy full bath with whirlpool tub, shower and neutral tile. Large 2nd floor with 2nd bedroom and 3th bedroom with powder room adjacent. A truly spectacular finished lower level with 4th bedroom, bath and a large rec area. Extra deep private yard. Brick paver patio. Oversized 2 and 1/2-car 8 year old garage with pulldown stairs that lead to extra storage. Beautiful landscape make this home a value beyond compare. Oak School. Hinsdale Middle School. Hinsdale Central High School. Easy access to all highways. Walk to Highland park. This home is truly exceptional.
Property Specifics
| Single Family | |
| — | |
| — | |
| 1921 | |
| Full | |
| — | |
| No | |
| 0.24 |
| Du Page | |
| — | |
| — / Not Applicable | |
| None | |
| Lake Michigan | |
| Public Sewer | |
| 11217359 | |
| 0901420008 |
Nearby Schools
| NAME: | DISTRICT: | DISTANCE: | |
|---|---|---|---|
|
Grade School
Oak Elementary School |
181 | — | |
|
Middle School
Hinsdale Middle School |
181 | Not in DB | |
|
High School
Hinsdale Central High School |
86 | Not in DB | |
Property History
| DATE: | EVENT: | PRICE: | SOURCE: |
|---|---|---|---|
| 15 Nov, 2021 | Sold | $450,000 | MRED MLS |
| 13 Oct, 2021 | Under contract | $450,000 | MRED MLS |
| 13 Sep, 2021 | Listed for sale | $450,000 | MRED MLS |
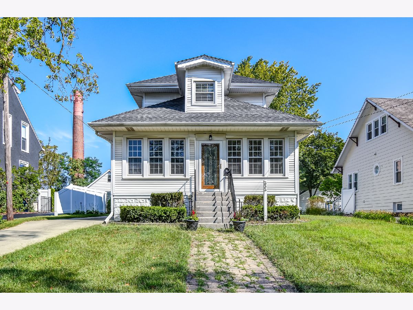
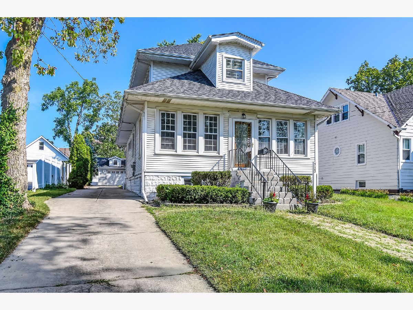
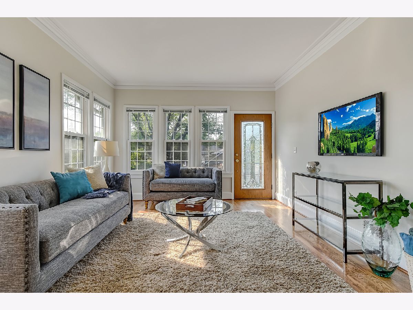
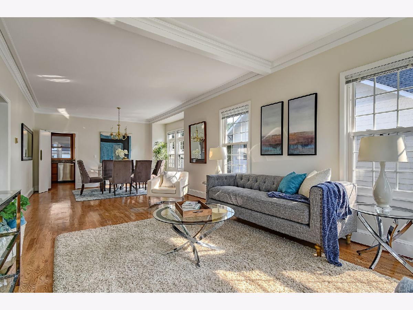
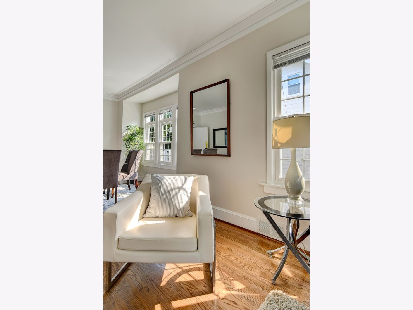
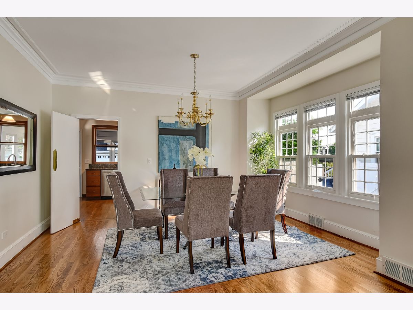
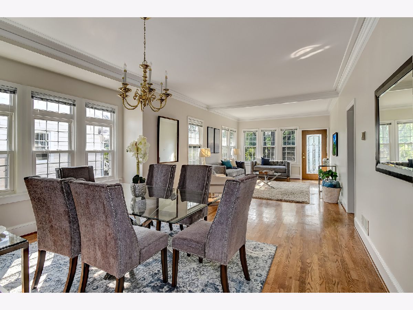
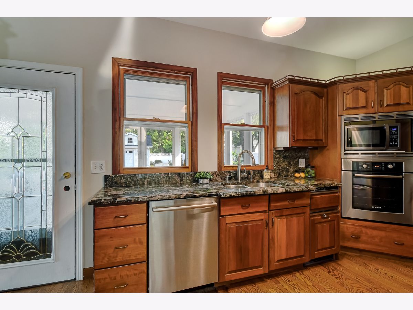
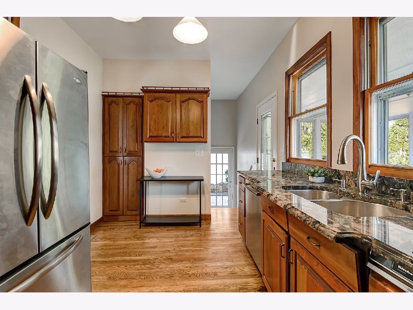
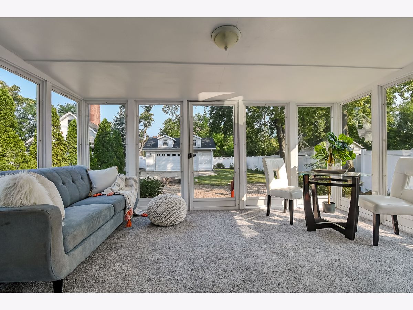
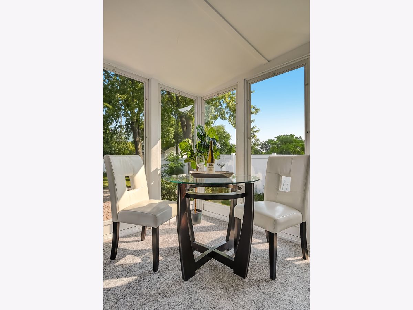
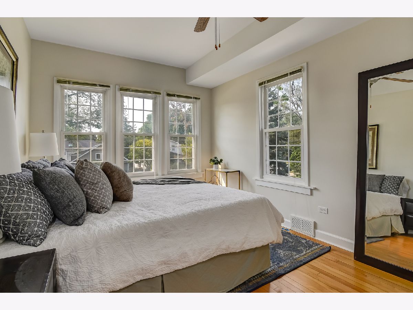
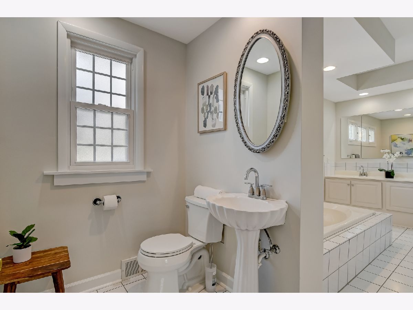
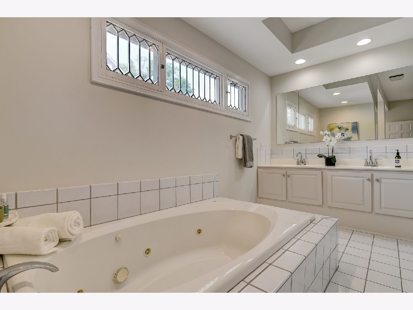
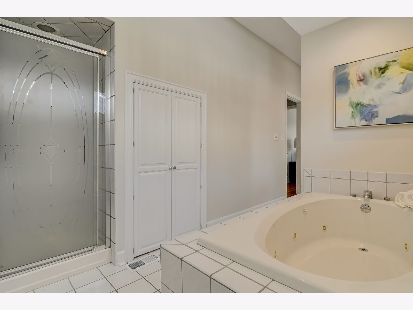
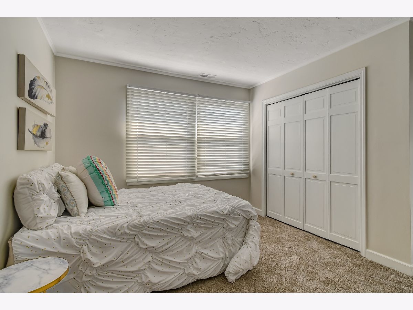
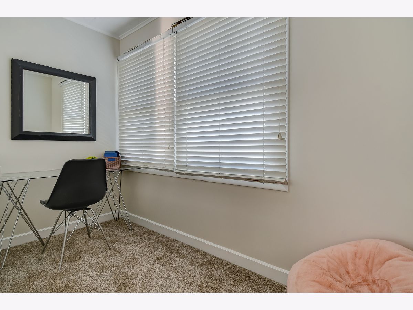
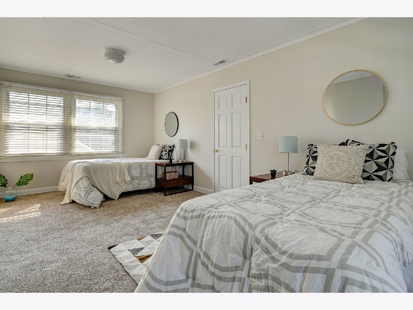
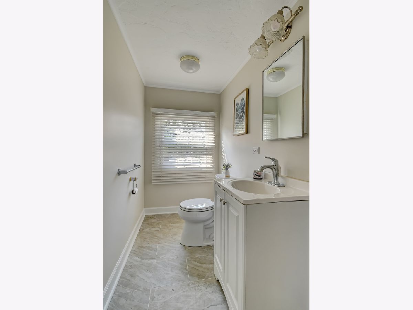
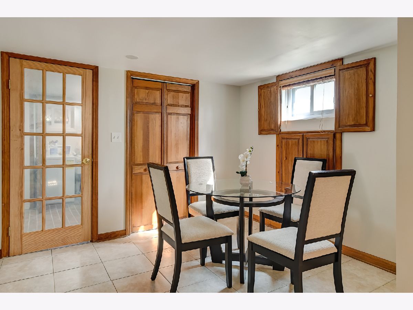
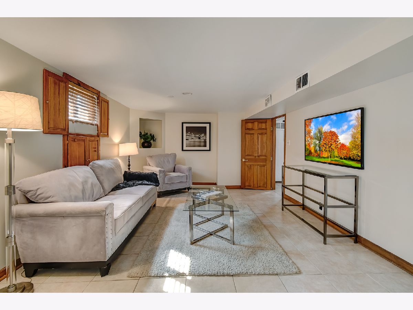
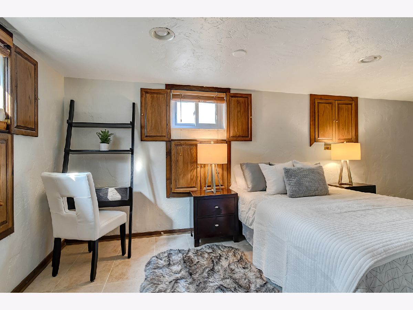
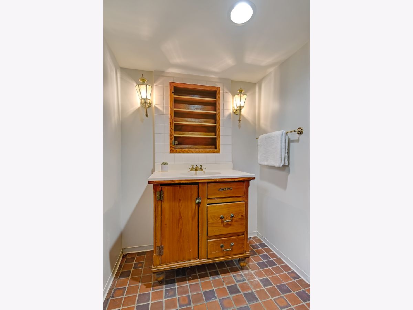
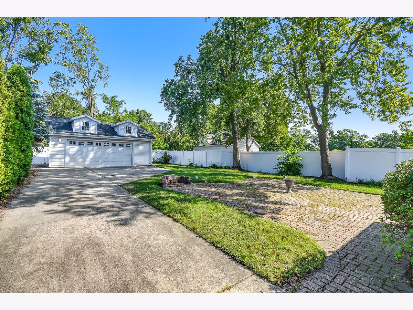
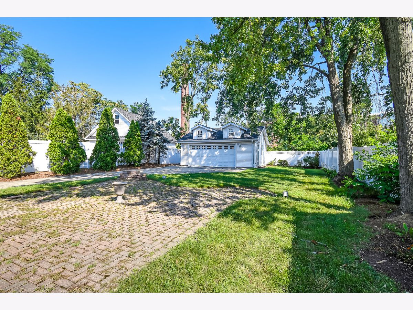
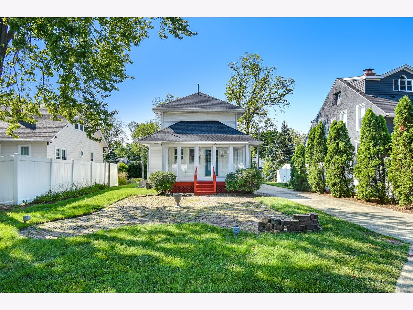
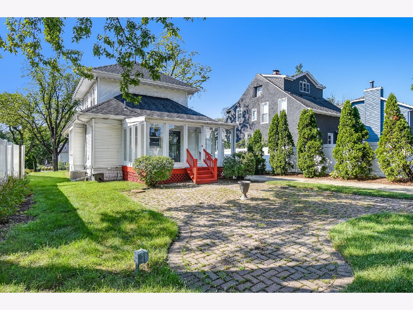
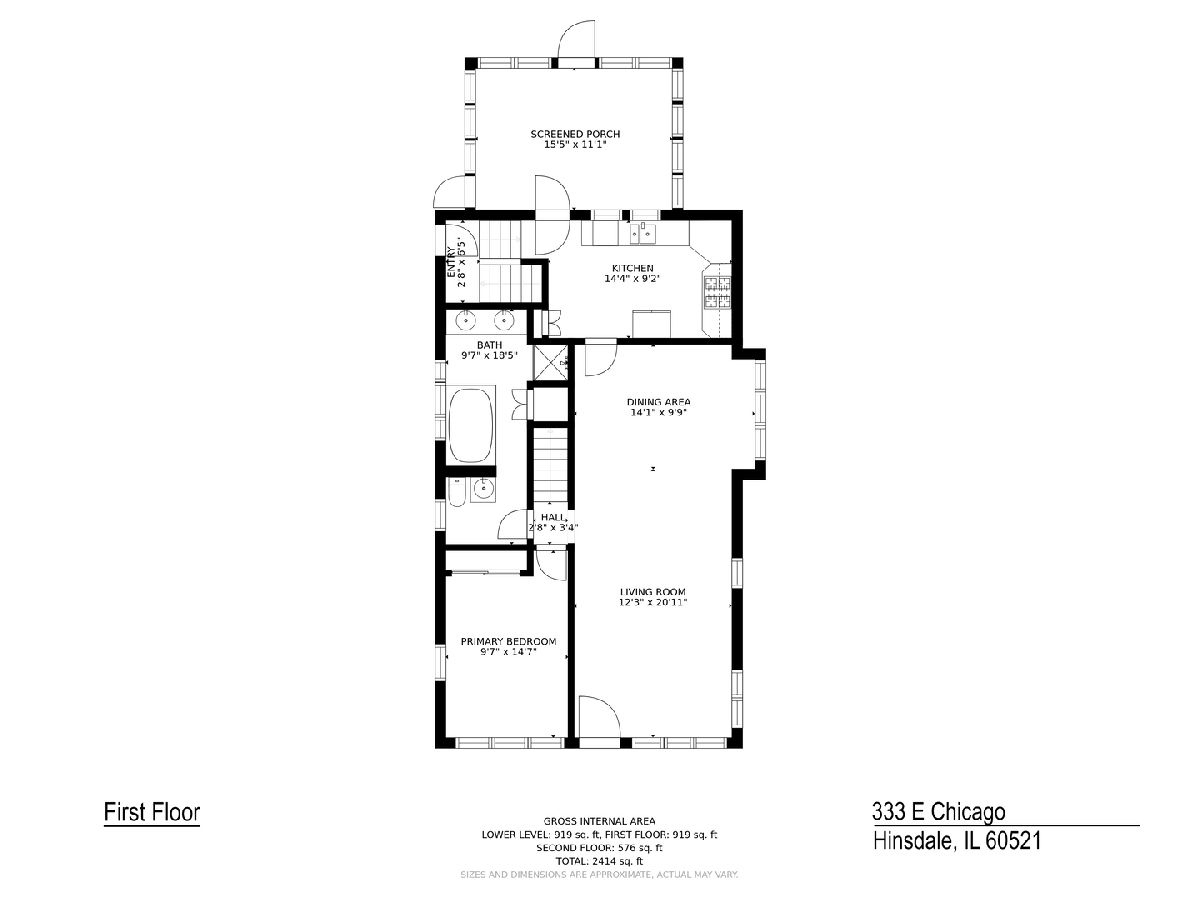
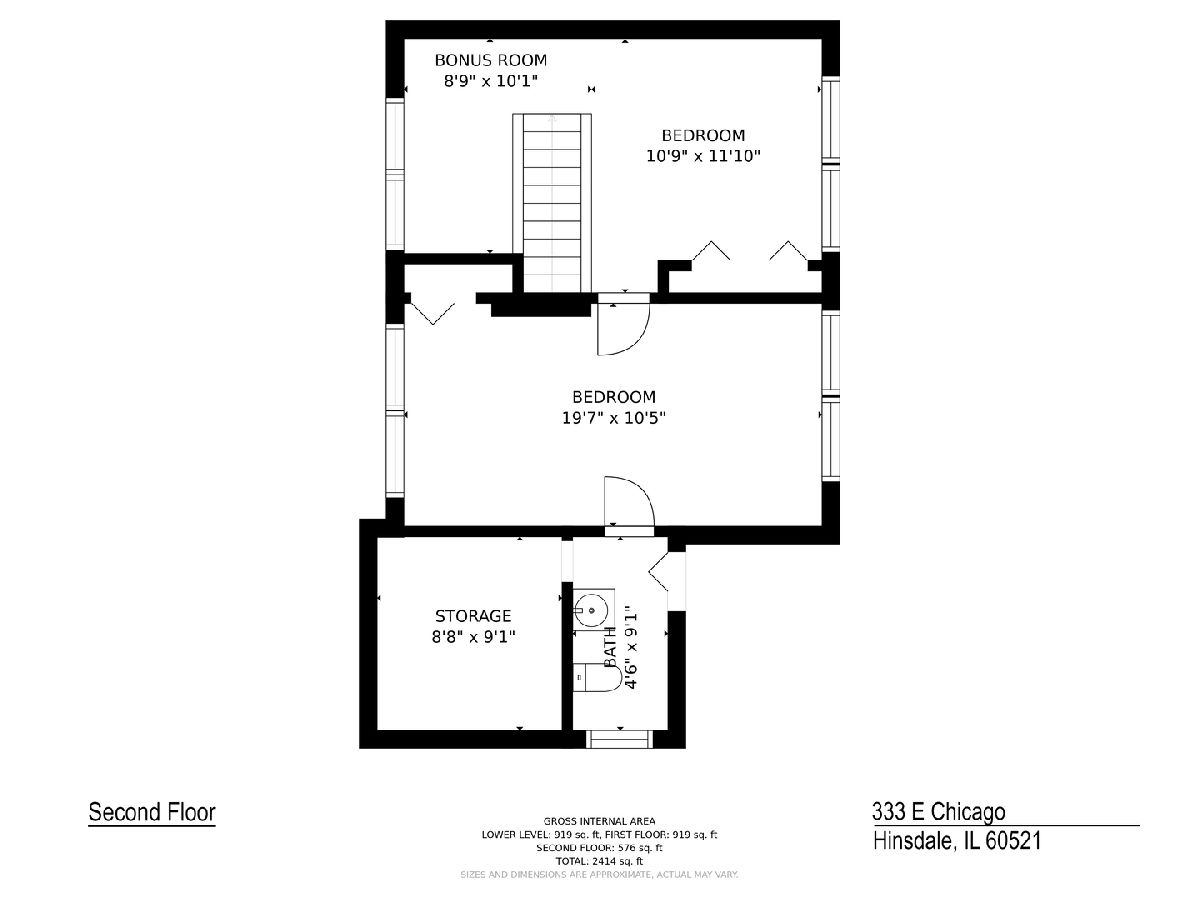
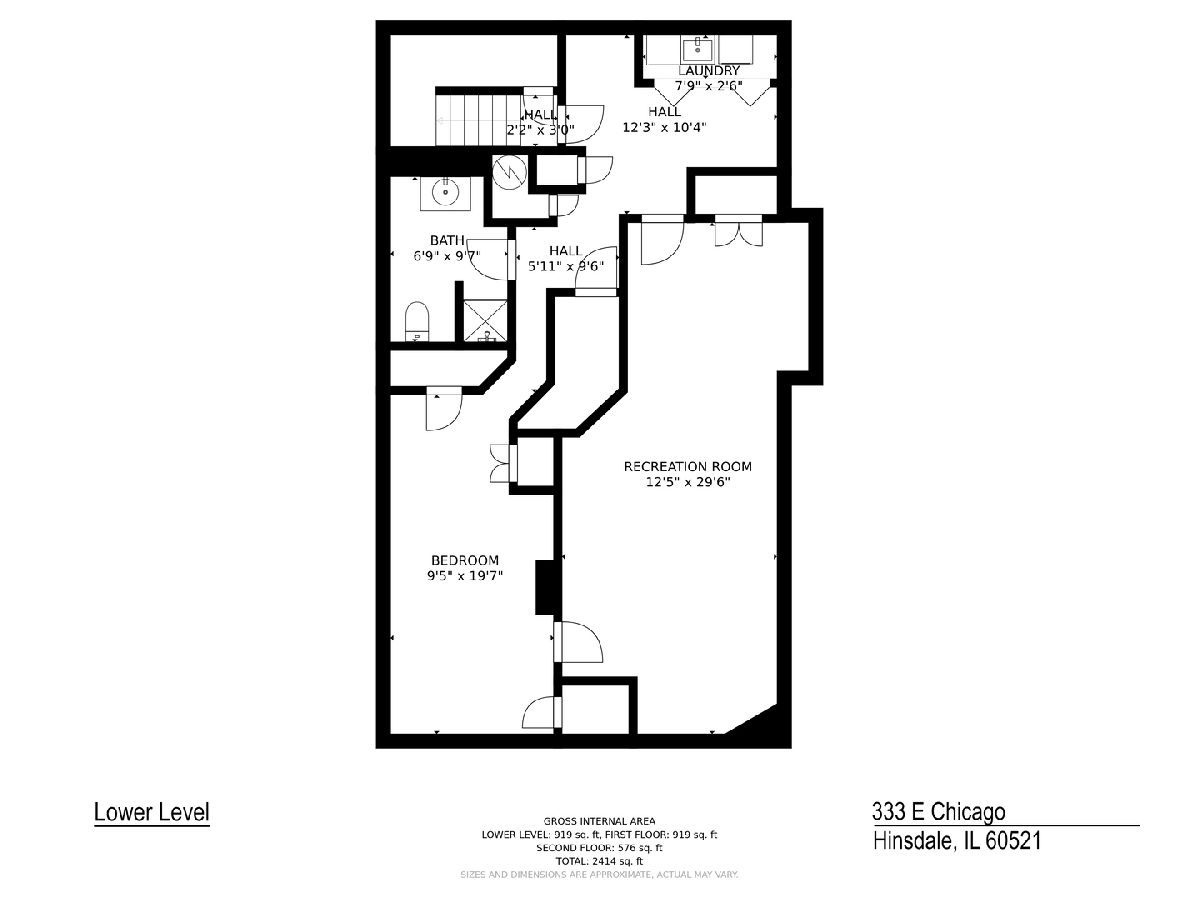
Room Specifics
Total Bedrooms: 4
Bedrooms Above Ground: 3
Bedrooms Below Ground: 1
Dimensions: —
Floor Type: Carpet
Dimensions: —
Floor Type: Carpet
Dimensions: —
Floor Type: Ceramic Tile
Full Bathrooms: 3
Bathroom Amenities: Whirlpool,Double Sink
Bathroom in Basement: 1
Rooms: Sun Room
Basement Description: Finished
Other Specifics
| 2 | |
| — | |
| Concrete | |
| Patio, Brick Paver Patio | |
| — | |
| 50X202.3X51.6X215.2 | |
| — | |
| — | |
| — | |
| Microwave, Dishwasher, Refrigerator, Washer, Dryer, Cooktop, Built-In Oven | |
| Not in DB | |
| — | |
| — | |
| — | |
| — |
Tax History
| Year | Property Taxes |
|---|---|
| 2021 | $8,712 |
Contact Agent
Nearby Similar Homes
Nearby Sold Comparables
Contact Agent
Listing Provided By
Compass







