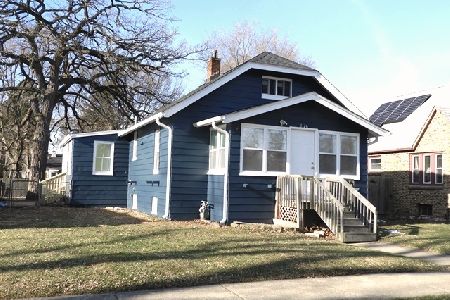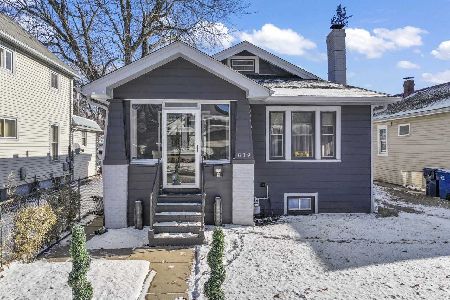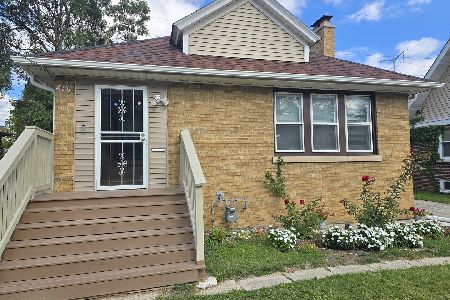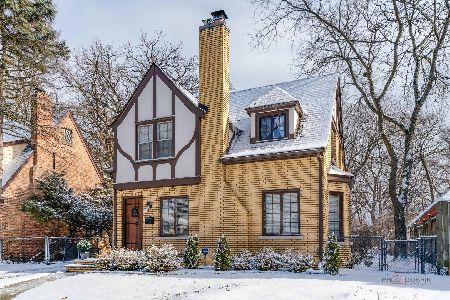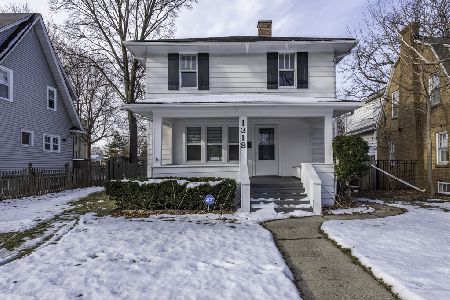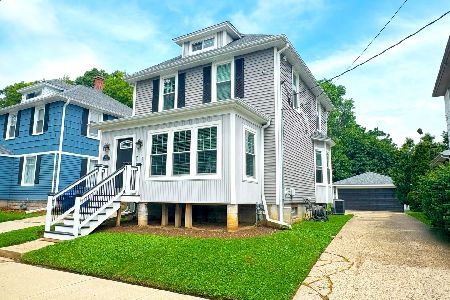333 Douglas Avenue, Waukegan, Illinois 60085
$295,000
|
Sold
|
|
| Status: | Closed |
| Sqft: | 2,128 |
| Cost/Sqft: | $141 |
| Beds: | 4 |
| Baths: | 3 |
| Year Built: | 1929 |
| Property Taxes: | $7,133 |
| Days On Market: | 1618 |
| Lot Size: | 0,47 |
Description
Grand English Tudor as toured on the Historic House Walk. Beautiful hardwood floors throughout. Comfortable living room and dining room. Crown Moulding. Relax with morning coffee in the den/home office space. Fireplace with gas logs. A nice staircase leads up to the 2nd and 3rd floors. New luxurious suite on 3rd floor with primary bedroom and huge modern bath with separate tub and glass shower enclosure. Terrific glass and ceramic tile patterns. 3 large bedrooms on the 2nd floor with great built-ins and nooks. Abundant closet spaces. Great size workable kitchen has a huge sink and new casement windows. Built-in Appliances and a bonus warming drawer. Great for entertaining. The grand finale is the enclosed 3 seasons room overlooking a very deep lush backyard & garden for wonderful happy hours for years to come. Central AC, Zoned Mechanicals. Updated Windows. 2 car garage. Tankless water heater. A Must See.
Property Specifics
| Single Family | |
| — | |
| Tudor | |
| 1929 | |
| Full | |
| — | |
| No | |
| 0.47 |
| Lake | |
| — | |
| — / Not Applicable | |
| None | |
| Public | |
| — | |
| 11201255 | |
| 08164040050000 |
Property History
| DATE: | EVENT: | PRICE: | SOURCE: |
|---|---|---|---|
| 1 Jul, 2014 | Sold | $182,000 | MRED MLS |
| 26 Apr, 2014 | Under contract | $192,000 | MRED MLS |
| 14 Apr, 2014 | Listed for sale | $192,000 | MRED MLS |
| 15 Oct, 2021 | Sold | $295,000 | MRED MLS |
| 29 Aug, 2021 | Under contract | $299,900 | MRED MLS |
| 26 Aug, 2021 | Listed for sale | $299,900 | MRED MLS |
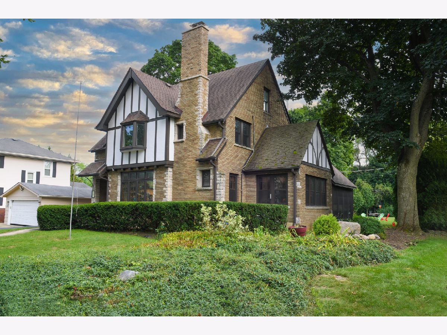
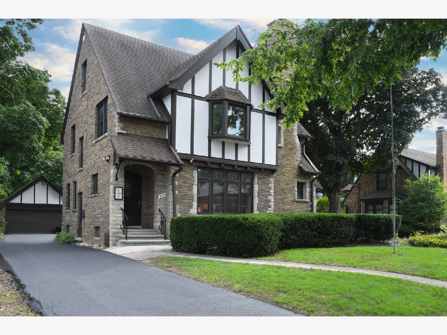
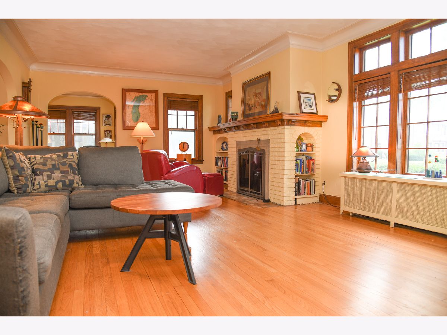
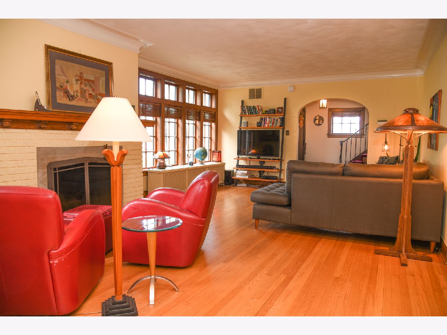
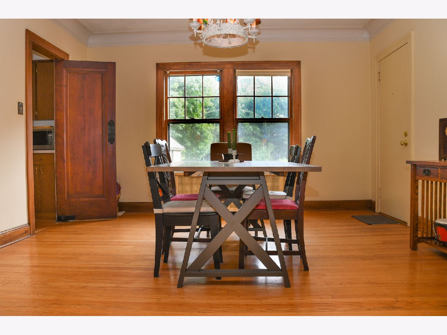
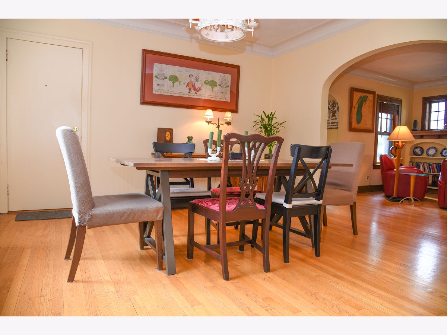
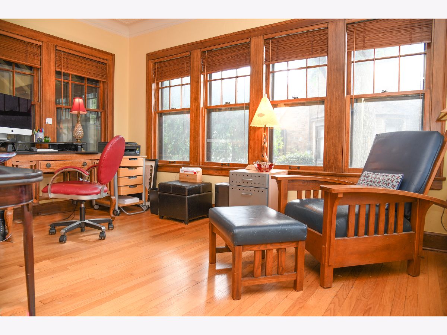
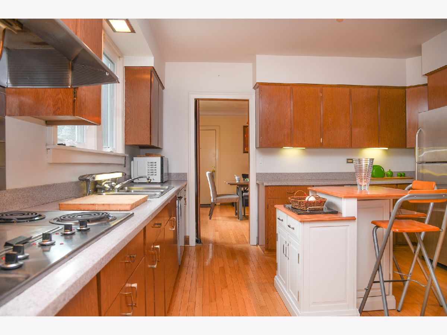
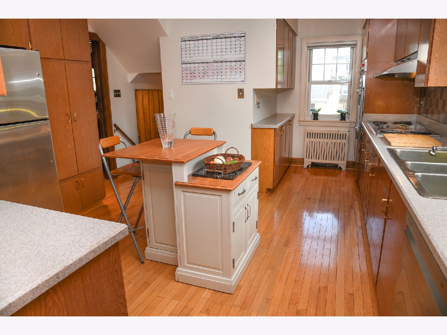
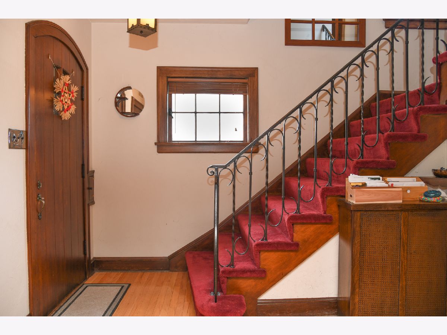
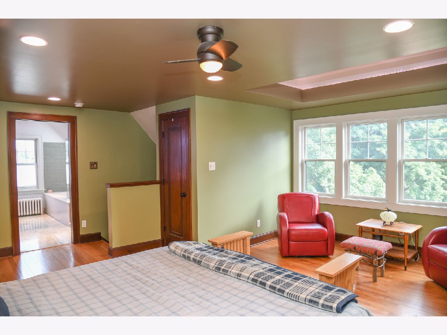
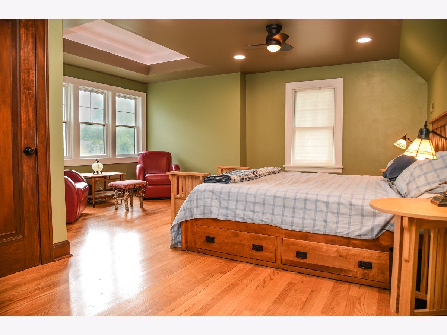
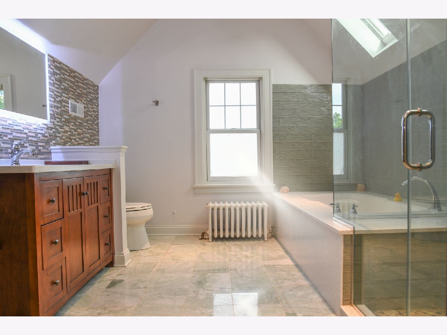
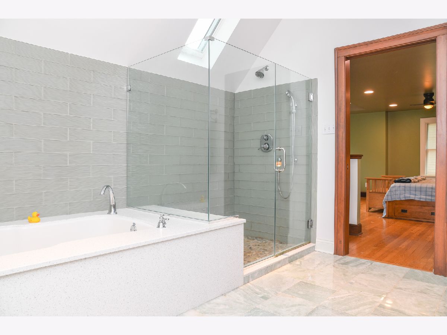
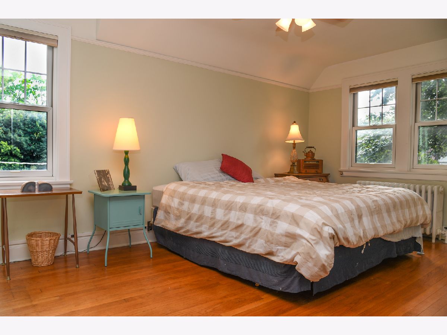
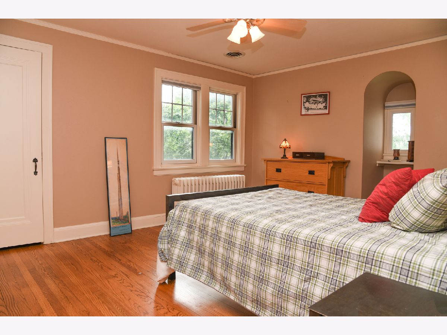
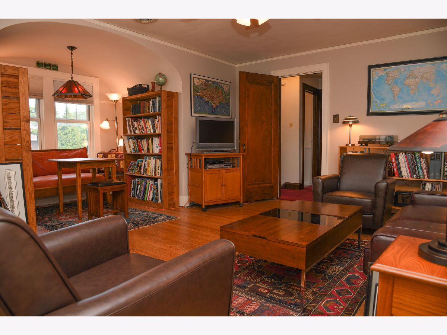
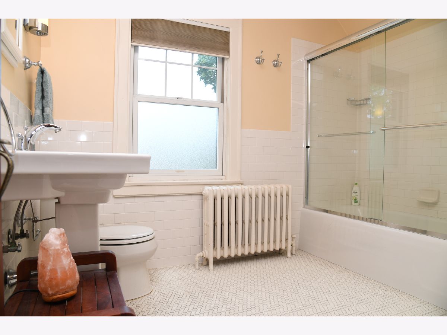
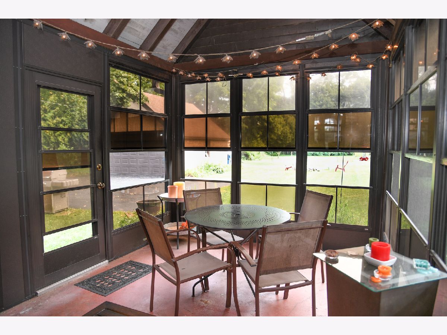
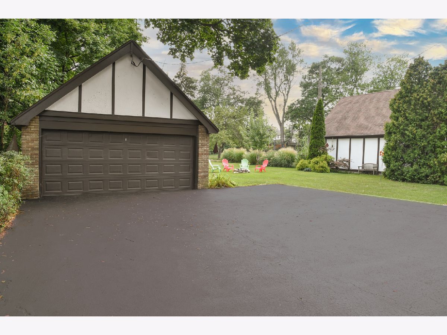
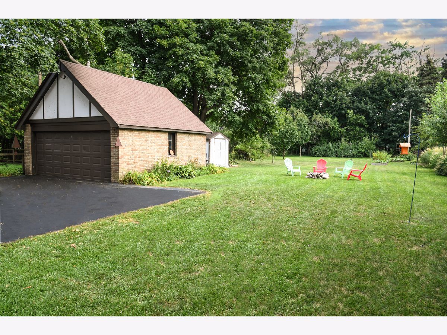
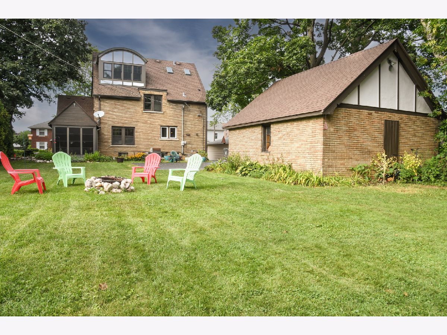
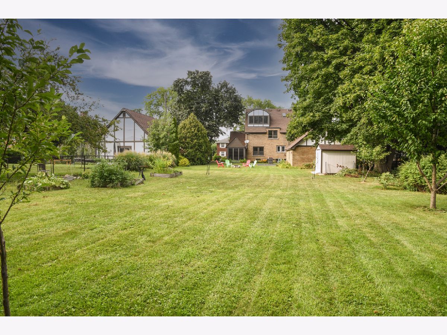
Room Specifics
Total Bedrooms: 4
Bedrooms Above Ground: 4
Bedrooms Below Ground: 0
Dimensions: —
Floor Type: Hardwood
Dimensions: —
Floor Type: Hardwood
Dimensions: —
Floor Type: Hardwood
Full Bathrooms: 3
Bathroom Amenities: Separate Shower,Soaking Tub
Bathroom in Basement: 0
Rooms: Den,Screened Porch
Basement Description: Unfinished
Other Specifics
| 2 | |
| — | |
| Asphalt | |
| Porch Screened | |
| Mature Trees | |
| 69.8 X 290.1 X 69.8 X 290. | |
| — | |
| Full | |
| Skylight(s), Hardwood Floors, Built-in Features, Separate Dining Room | |
| Dishwasher, Refrigerator, Freezer, Washer, Dryer, Disposal | |
| Not in DB | |
| Park, Curbs, Sidewalks, Street Lights, Street Paved | |
| — | |
| — | |
| Gas Log |
Tax History
| Year | Property Taxes |
|---|---|
| 2014 | $6,973 |
| 2021 | $7,133 |
Contact Agent
Nearby Similar Homes
Nearby Sold Comparables
Contact Agent
Listing Provided By
Homesmart Connect LLC

