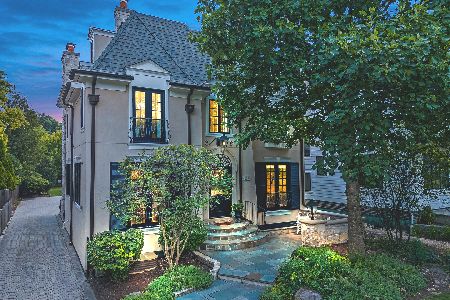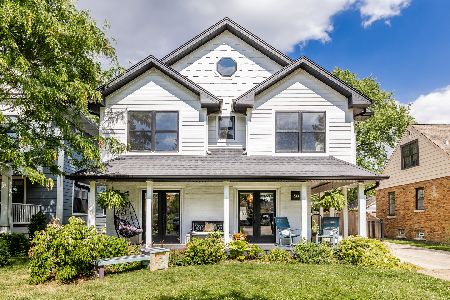333 Leitch Avenue, La Grange, Illinois 60525
$895,000
|
Sold
|
|
| Status: | Closed |
| Sqft: | 0 |
| Cost/Sqft: | — |
| Beds: | 4 |
| Baths: | 5 |
| Year Built: | 1952 |
| Property Taxes: | $8,958 |
| Days On Market: | 3813 |
| Lot Size: | 0,00 |
Description
JUST COMPLETED! New remodel & 2nd fl addition! Designer finishes throughout!! Bright open flr plan! Gorgeous chef's kit w/top appls, wine refrig, micro drawer. Lg bedrms w/3 full baths on 2nd flr. Stunning fnshd bsmt w/bath, office, rec rm, sump, drain tile. All new wiring, plumbing, windows, walls, HW flrs, exterior, interior, etc Deep yard w/ paver patio, new concrete drive & new gar w/storage above! Inviting porch
Property Specifics
| Single Family | |
| — | |
| Farmhouse | |
| 1952 | |
| Full | |
| — | |
| No | |
| — |
| Cook | |
| — | |
| 0 / Not Applicable | |
| None | |
| Lake Michigan,Public | |
| Public Sewer | |
| 08981534 | |
| 18054180080000 |
Nearby Schools
| NAME: | DISTRICT: | DISTANCE: | |
|---|---|---|---|
|
Grade School
Cossitt Ave Elementary School |
102 | — | |
|
Middle School
Park Junior High School |
102 | Not in DB | |
|
High School
Lyons Twp High School |
204 | Not in DB | |
Property History
| DATE: | EVENT: | PRICE: | SOURCE: |
|---|---|---|---|
| 30 Sep, 2014 | Sold | $340,000 | MRED MLS |
| 19 Aug, 2014 | Under contract | $359,000 | MRED MLS |
| 4 Aug, 2014 | Listed for sale | $359,000 | MRED MLS |
| 25 Aug, 2015 | Sold | $895,000 | MRED MLS |
| 22 Jul, 2015 | Under contract | $924,900 | MRED MLS |
| 13 Jul, 2015 | Listed for sale | $924,900 | MRED MLS |
| 19 Apr, 2018 | Sold | $855,000 | MRED MLS |
| 6 Mar, 2018 | Under contract | $879,900 | MRED MLS |
| — | Last price change | $899,000 | MRED MLS |
| 2 Jan, 2018 | Listed for sale | $899,000 | MRED MLS |
| 23 Aug, 2024 | Sold | $1,161,333 | MRED MLS |
| 26 Jun, 2024 | Under contract | $1,149,900 | MRED MLS |
| 22 Jun, 2024 | Listed for sale | $1,149,900 | MRED MLS |
Room Specifics
Total Bedrooms: 4
Bedrooms Above Ground: 4
Bedrooms Below Ground: 0
Dimensions: —
Floor Type: Carpet
Dimensions: —
Floor Type: Carpet
Dimensions: —
Floor Type: Carpet
Full Bathrooms: 5
Bathroom Amenities: Double Sink
Bathroom in Basement: 1
Rooms: Foyer,Mud Room,Office,Pantry,Recreation Room,Walk In Closet
Basement Description: Finished
Other Specifics
| 2.5 | |
| — | |
| Concrete,Other | |
| Porch, Brick Paver Patio | |
| — | |
| 50X155 | |
| Pull Down Stair | |
| Full | |
| Bar-Dry, Hardwood Floors, Heated Floors | |
| Double Oven, Microwave, Dishwasher, High End Refrigerator, Washer, Dryer, Stainless Steel Appliance(s), Wine Refrigerator | |
| Not in DB | |
| Sidewalks, Street Lights, Street Paved | |
| — | |
| — | |
| Gas Starter |
Tax History
| Year | Property Taxes |
|---|---|
| 2014 | $8,770 |
| 2015 | $8,958 |
| 2018 | $9,939 |
| 2024 | $20,139 |
Contact Agent
Nearby Similar Homes
Nearby Sold Comparables
Contact Agent
Listing Provided By
Smothers Realty Group









