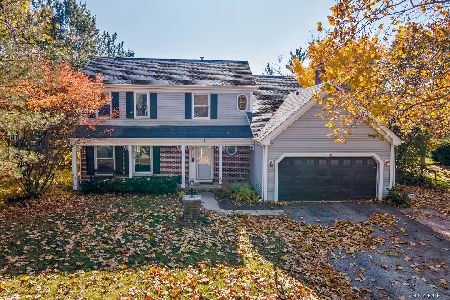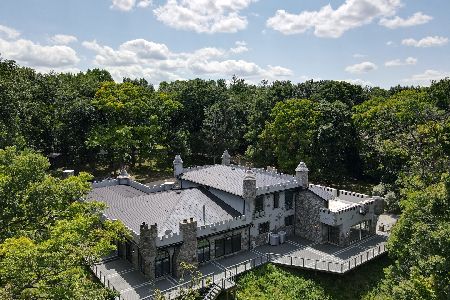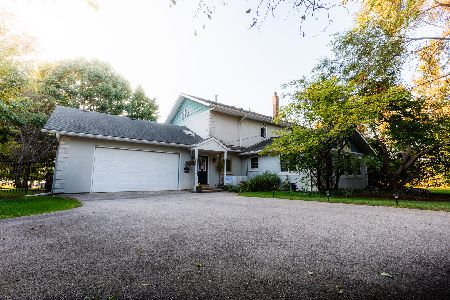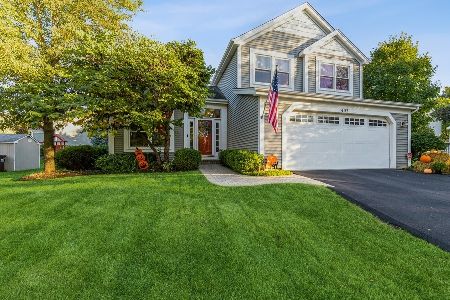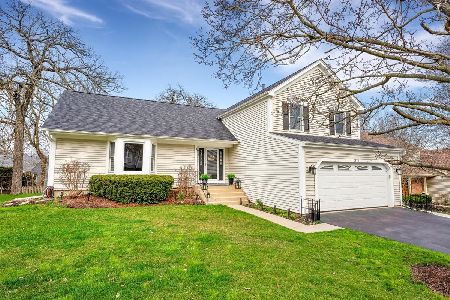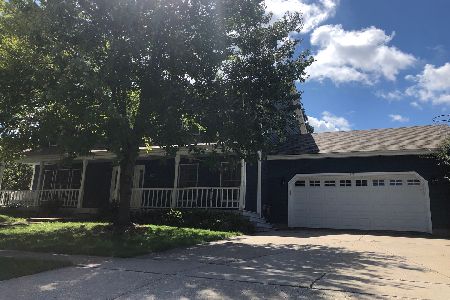333 Lexington Avenue, Fox River Grove, Illinois 60021
$264,500
|
Sold
|
|
| Status: | Closed |
| Sqft: | 2,146 |
| Cost/Sqft: | $126 |
| Beds: | 4 |
| Baths: | 4 |
| Year Built: | 1990 |
| Property Taxes: | $9,638 |
| Days On Market: | 2421 |
| Lot Size: | 0,29 |
Description
WHO NEEDS A BIG FENCED YARD? This 5 bedroom, 3 1/2 bath two-story home is full of high quality details and features. New stainless appliances, counters, sink and faucet in kitchen plus a big pantry and large eating space with bay window. All baths have been remodeled and upgraded using top shelf materials. Full finished basement with kitchenette, full bath, bedroom and rec room with gas fireplace. Could possibly work as an in-law arrangement. Massive fenced yard is great for critters and kids. Lots of room to play safely. The stamped concrete patio is the ideal spot to relax and enjoy the nice landscaping, mature trees and luscious grass. Awesome shed out back with electric and shelving is the perfect place to tinker around with your hobbies. Roof, windows, furnace with humidifier was all done about 10 years ago. Even the basement windows were replaced with vinyl thermopane units. Great location too! Close to the river, FRG train and an easy access to commuter routes. Come look!
Property Specifics
| Single Family | |
| — | |
| Colonial | |
| 1990 | |
| Full | |
| — | |
| No | |
| 0.29 |
| Mc Henry | |
| — | |
| 0 / Not Applicable | |
| None | |
| Public | |
| Public Sewer | |
| 10409537 | |
| 2019435002 |
Nearby Schools
| NAME: | DISTRICT: | DISTANCE: | |
|---|---|---|---|
|
Grade School
Algonquin Road Elementary School |
3 | — | |
|
Middle School
Fox River Grove Jr Hi School |
3 | Not in DB | |
|
High School
Cary-grove Community High School |
155 | Not in DB | |
Property History
| DATE: | EVENT: | PRICE: | SOURCE: |
|---|---|---|---|
| 12 Jul, 2019 | Sold | $264,500 | MRED MLS |
| 16 Jun, 2019 | Under contract | $269,900 | MRED MLS |
| — | Last price change | $272,900 | MRED MLS |
| 8 Jun, 2019 | Listed for sale | $272,900 | MRED MLS |
Room Specifics
Total Bedrooms: 5
Bedrooms Above Ground: 4
Bedrooms Below Ground: 1
Dimensions: —
Floor Type: Carpet
Dimensions: —
Floor Type: Wood Laminate
Dimensions: —
Floor Type: Carpet
Dimensions: —
Floor Type: —
Full Bathrooms: 4
Bathroom Amenities: —
Bathroom in Basement: 1
Rooms: Bedroom 5,Recreation Room,Kitchen,Foyer
Basement Description: Partially Finished
Other Specifics
| 2 | |
| Concrete Perimeter | |
| Concrete,Side Drive | |
| Patio, Stamped Concrete Patio, Storms/Screens | |
| Corner Lot | |
| 64X128X92X72X79 | |
| — | |
| Full | |
| Skylight(s), Wood Laminate Floors, In-Law Arrangement, First Floor Laundry, Walk-In Closet(s) | |
| Range, Microwave, Dishwasher, Refrigerator, Washer, Dryer, Stainless Steel Appliance(s), Water Purifier, Water Purifier Owned, Water Softener, Water Softener Owned | |
| Not in DB | |
| Sidewalks, Street Lights, Street Paved | |
| — | |
| — | |
| Wood Burning, Wood Burning Stove, Gas Log, Gas Starter |
Tax History
| Year | Property Taxes |
|---|---|
| 2019 | $9,638 |
Contact Agent
Nearby Similar Homes
Nearby Sold Comparables
Contact Agent
Listing Provided By
RE/MAX Unlimited Northwest

