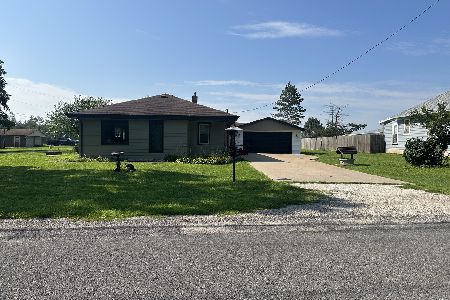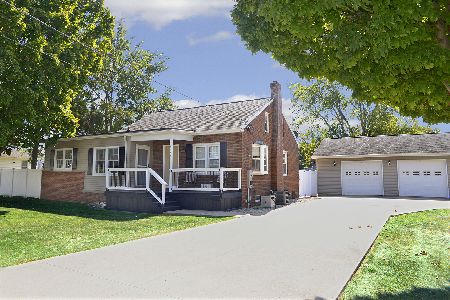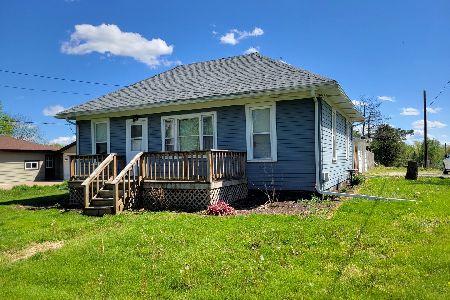333 Oak Lane, Streator, Illinois 61364
$375,000
|
Sold
|
|
| Status: | Closed |
| Sqft: | 2,450 |
| Cost/Sqft: | $159 |
| Beds: | 3 |
| Baths: | 4 |
| Year Built: | 2008 |
| Property Taxes: | $5,380 |
| Days On Market: | 678 |
| Lot Size: | 0,38 |
Description
Welcome to this Cape Cod Style Custom Built, Open Floor Plan home that features (4) Bedrooms, (3.5) Baths, with attached (2) Car Garage. You are greeted with an inviting, open floor plan with vaulted ceilings, skylights, hand-painted mural, fireplace, and architectural decorative columns with classic hardwood flooring. The well designed kitchen features beautiful cabinets for ample storage, sleek appliances including double ovens, plenty of counter space, and an island, making it a perfect for cooking enthusiasts and gathering. Master bedroom has custom coffered ceilings and skylights and a spacious master bathroom with his & hers double sinks, counter space, and large walk-in tiled shower. Main Floor Laundry. Step outside through the French Doors to the expansive, tiered large deck and fenced in yard that offers plenty of shade with mature trees in the summer season for outdoor living and entertaining. This home has terrific curb appeal and is professionally landscaped in peaceful and wooded South Oaks Subdivision. The finished basement offers a finished family room with windows to enjoy the nature in your backyard. Additionally, a backyard shed provides outdoor storage. All appliances stay with the property. A country setting, yet so close to many awesome attractions including: quaint Streator & Ottawa downtown locations featuring fine dining and boutique shopping, kayaking on the Vermillion, Illinois and Fox Rivers, hiking and biking in and around Starved Rock State Park and local boating marinas available on the Illinois River. Streator private and public golf courses and disk/frisbee golf course is available at Marilla Park. 1.5 Hours to Chicago and Suburbs, less than 1 hour to Bloomington/Normal and Peoria. Located in South Streator 15 minutes from Interstate 39.
Property Specifics
| Single Family | |
| — | |
| — | |
| 2008 | |
| — | |
| — | |
| No | |
| 0.38 |
| Livingston | |
| — | |
| — / Not Applicable | |
| — | |
| — | |
| — | |
| 11949844 | |
| 010102255001 |
Nearby Schools
| NAME: | DISTRICT: | DISTANCE: | |
|---|---|---|---|
|
Grade School
Woodland Elementary/jr High Scho |
5 | — | |
|
Middle School
Woodland Elementary/jr High Scho |
5 | Not in DB | |
|
High School
Woodland High School |
5 | Not in DB | |
Property History
| DATE: | EVENT: | PRICE: | SOURCE: |
|---|---|---|---|
| 24 May, 2024 | Sold | $375,000 | MRED MLS |
| 2 Apr, 2024 | Under contract | $389,000 | MRED MLS |
| — | Last price change | $399,000 | MRED MLS |
| 31 Dec, 2023 | Listed for sale | $399,000 | MRED MLS |
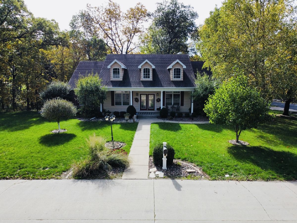
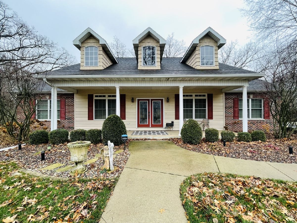
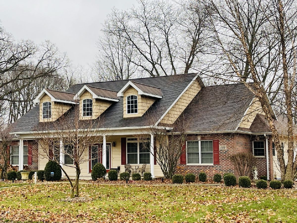
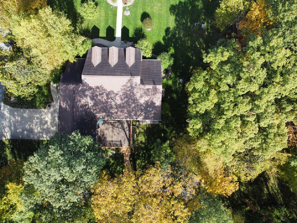
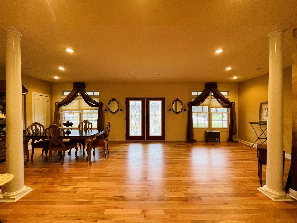
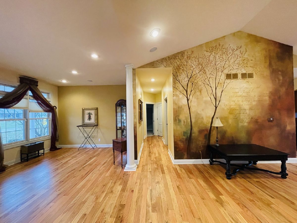
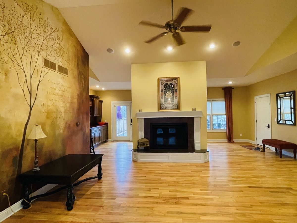
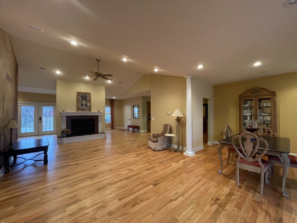
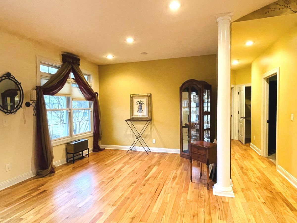
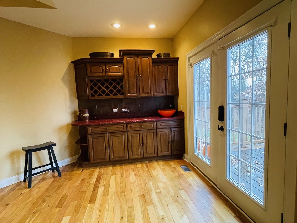
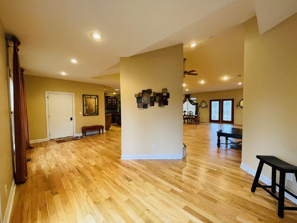
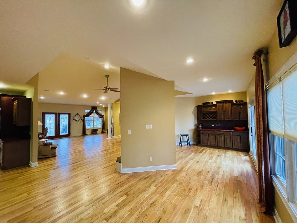
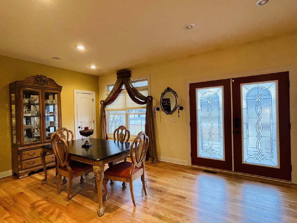
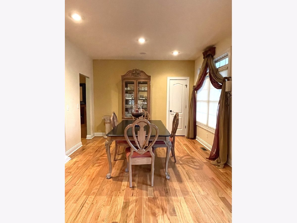
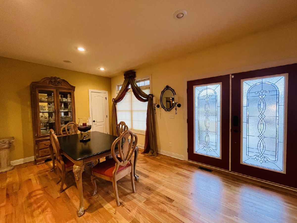
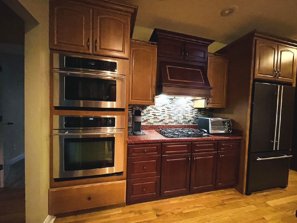
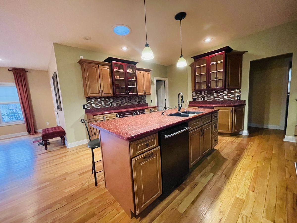
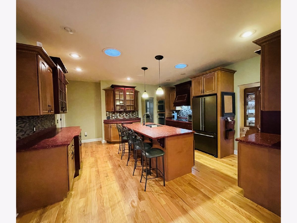
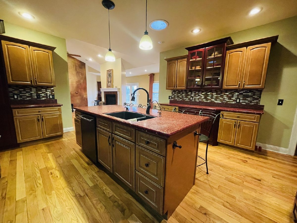
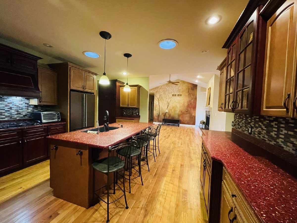
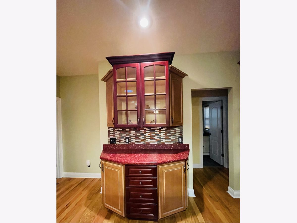
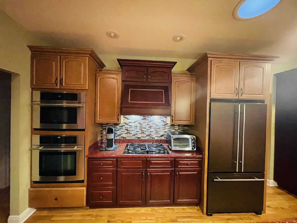
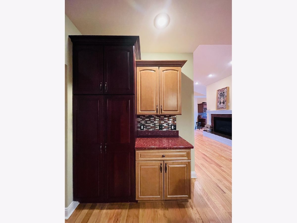
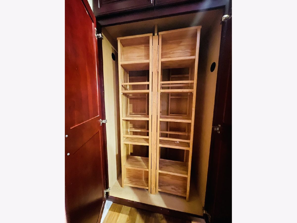
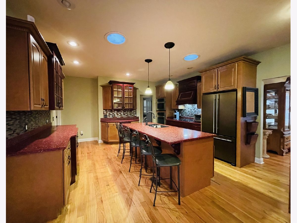
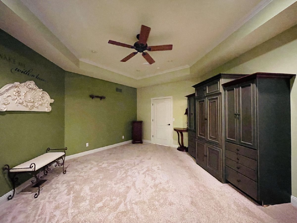
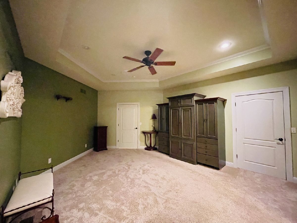
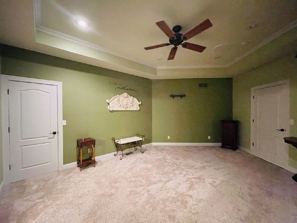
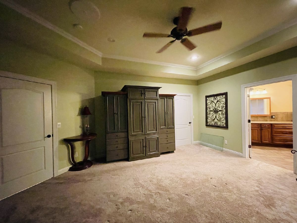
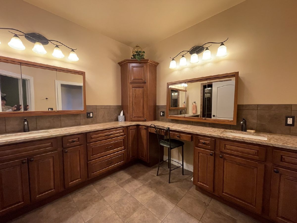
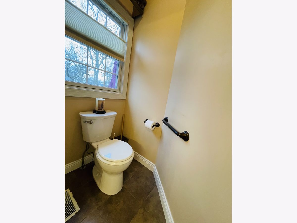
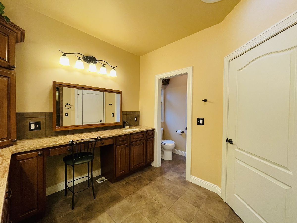
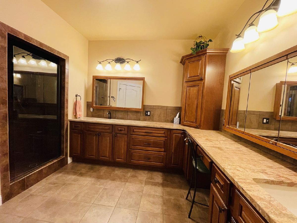
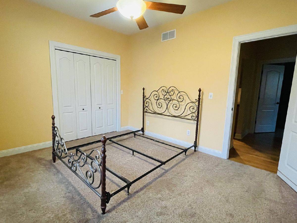
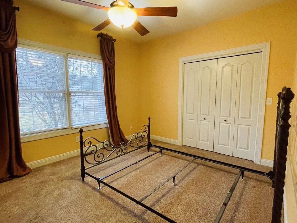
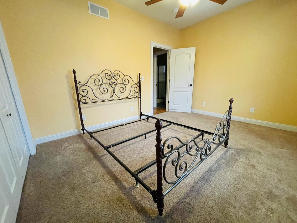
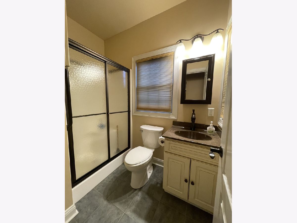
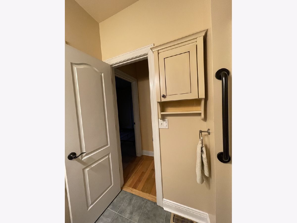
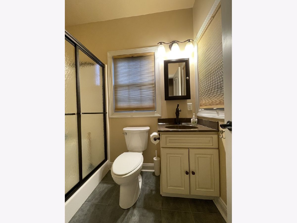
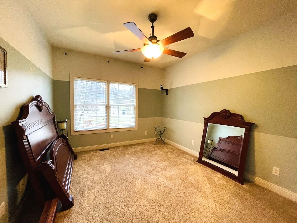
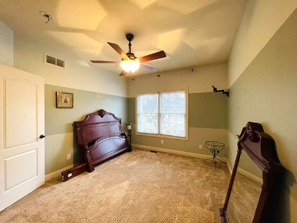
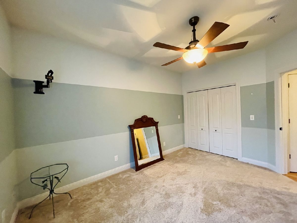
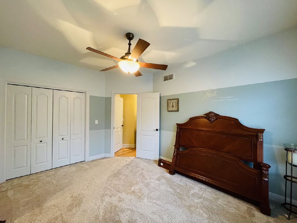
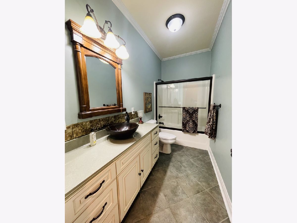
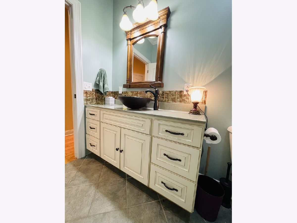
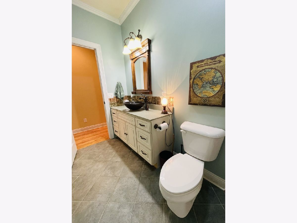
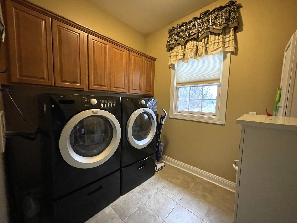
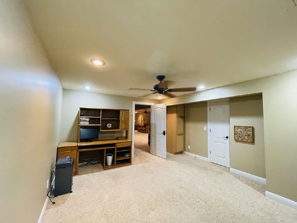
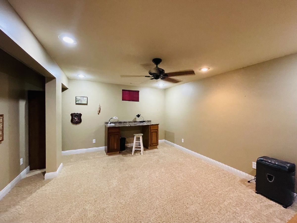
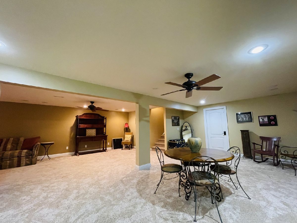
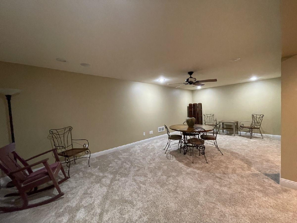
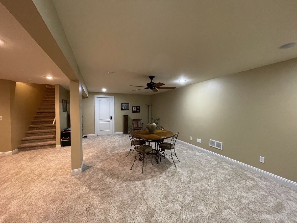
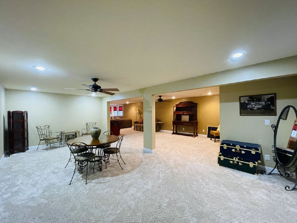
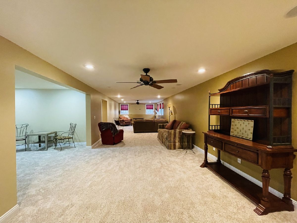
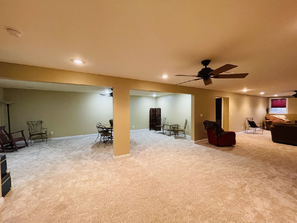
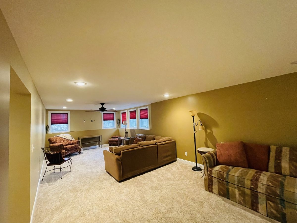
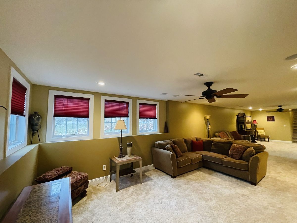
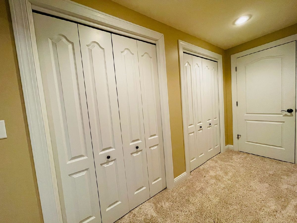
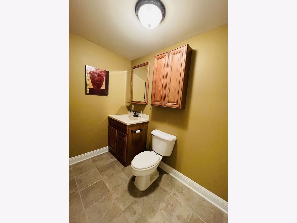
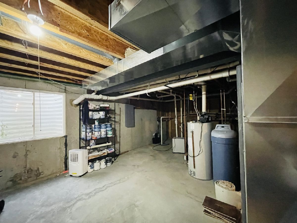
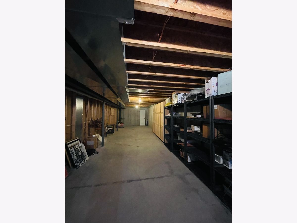
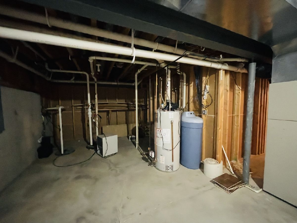
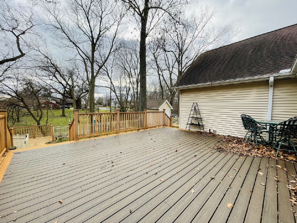
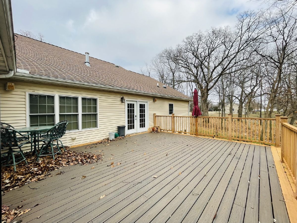
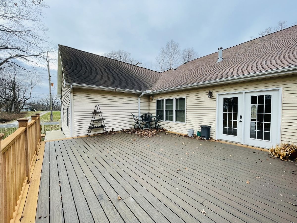
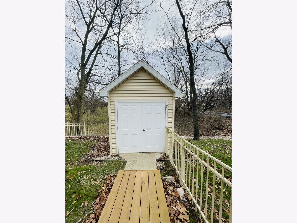
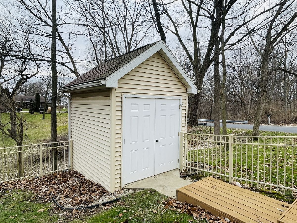
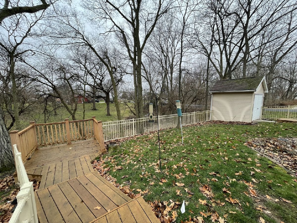
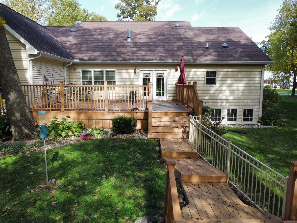
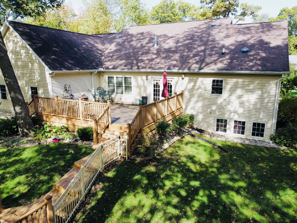
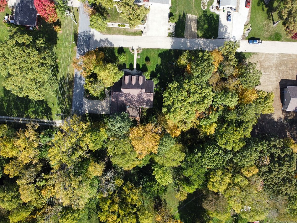
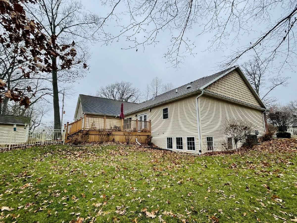
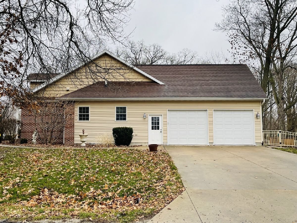
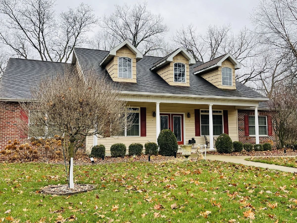
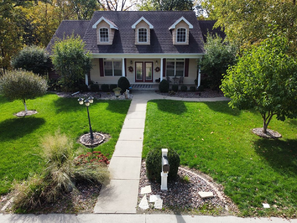
Room Specifics
Total Bedrooms: 4
Bedrooms Above Ground: 3
Bedrooms Below Ground: 1
Dimensions: —
Floor Type: —
Dimensions: —
Floor Type: —
Dimensions: —
Floor Type: —
Full Bathrooms: 4
Bathroom Amenities: —
Bathroom in Basement: 1
Rooms: —
Basement Description: Finished
Other Specifics
| 2 | |
| — | |
| Concrete | |
| — | |
| — | |
| 124.08X135 | |
| — | |
| — | |
| — | |
| — | |
| Not in DB | |
| — | |
| — | |
| — | |
| — |
Tax History
| Year | Property Taxes |
|---|---|
| 2024 | $5,380 |
Contact Agent
Nearby Similar Homes
Nearby Sold Comparables
Contact Agent
Listing Provided By
RE/MAX 1st Choice

