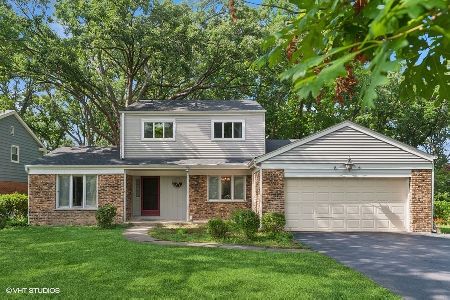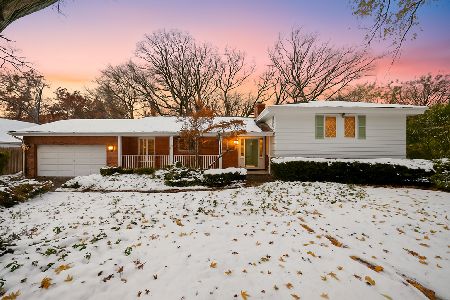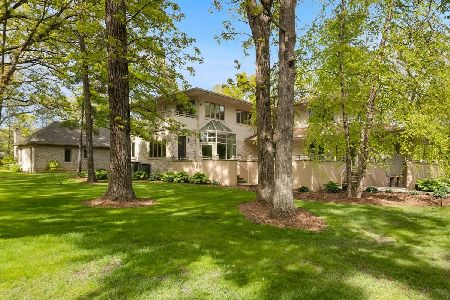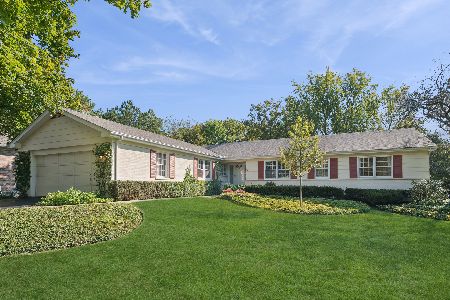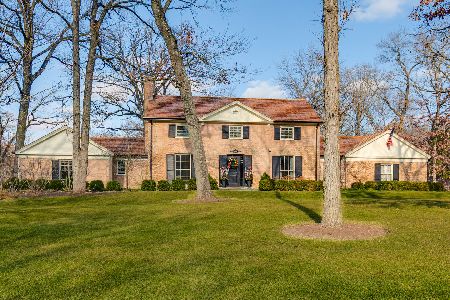333 Oakdale Avenue, Lake Forest, Illinois 60045
$930,000
|
Sold
|
|
| Status: | Closed |
| Sqft: | 2,979 |
| Cost/Sqft: | $332 |
| Beds: | 4 |
| Baths: | 3 |
| Year Built: | 1947 |
| Property Taxes: | $12,227 |
| Days On Market: | 2351 |
| Lot Size: | 0,50 |
Description
The charming brick walkway invites you into this sun-filled home situated on a professionally landscaped yard close to Waveland Park, schools, town and train. A lovely foyer leads to a spacious and south facing living room with fireplace and separate dining room perfect for entertaining. The home boasts a stunning new gourmet kitchen with adjoining breakfast and familyroom(w/ fireplace). A cozy den/office with 3rd fireplace and fun sun room complete the first floor which all opens to the 1000 sf expansive terrace and impeccable back yard. The second floor features a spacious master suite with custom spa-like bath, 3 additional good size bedrooms and a newly renovated second hall bath. The lower level includes a recreation room and exercise room. The entire home is masterfully updated with all desired amenities of today and exquisite decor throughout. A rare find in the heart of Lake Forest...Move right in and enjoy!
Property Specifics
| Single Family | |
| — | |
| Cape Cod | |
| 1947 | |
| Partial | |
| — | |
| No | |
| 0.5 |
| Lake | |
| Campbells | |
| 0 / Not Applicable | |
| None | |
| Lake Michigan | |
| Public Sewer | |
| 10449975 | |
| 16091090030000 |
Nearby Schools
| NAME: | DISTRICT: | DISTANCE: | |
|---|---|---|---|
|
Grade School
Cherokee Elementary School |
67 | — | |
|
Middle School
Deer Path Middle School |
67 | Not in DB | |
|
High School
Lake Forest High School |
115 | Not in DB | |
Property History
| DATE: | EVENT: | PRICE: | SOURCE: |
|---|---|---|---|
| 7 Aug, 2019 | Sold | $930,000 | MRED MLS |
| 20 Jul, 2019 | Under contract | $990,000 | MRED MLS |
| 13 Jul, 2019 | Listed for sale | $990,000 | MRED MLS |
Room Specifics
Total Bedrooms: 4
Bedrooms Above Ground: 4
Bedrooms Below Ground: 0
Dimensions: —
Floor Type: Hardwood
Dimensions: —
Floor Type: Hardwood
Dimensions: —
Floor Type: Hardwood
Full Bathrooms: 3
Bathroom Amenities: Double Sink,Full Body Spray Shower
Bathroom in Basement: 0
Rooms: Den,Heated Sun Room,Breakfast Room,Exercise Room,Recreation Room
Basement Description: Finished
Other Specifics
| 2 | |
| — | |
| Asphalt | |
| — | |
| Fenced Yard,Mature Trees | |
| 120X190X95X204 | |
| — | |
| Full | |
| Hardwood Floors, First Floor Laundry | |
| Double Oven, Dishwasher, High End Refrigerator, Washer, Dryer, Disposal | |
| Not in DB | |
| — | |
| — | |
| — | |
| Gas Log, Gas Starter |
Tax History
| Year | Property Taxes |
|---|---|
| 2019 | $12,227 |
Contact Agent
Nearby Similar Homes
Nearby Sold Comparables
Contact Agent
Listing Provided By
@properties


