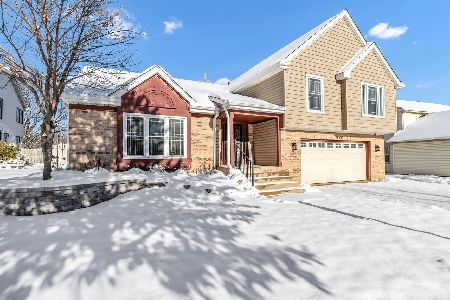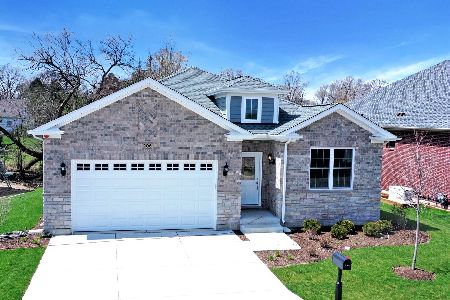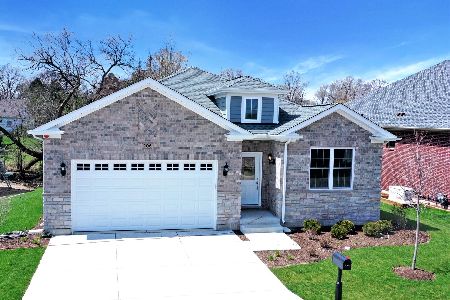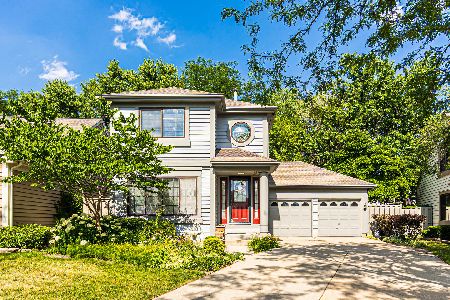333 Ridgewood Drive, Bloomingdale, Illinois 60108
$365,000
|
Sold
|
|
| Status: | Closed |
| Sqft: | 2,679 |
| Cost/Sqft: | $140 |
| Beds: | 4 |
| Baths: | 3 |
| Year Built: | 1988 |
| Property Taxes: | $10,345 |
| Days On Market: | 2086 |
| Lot Size: | 0,24 |
Description
A Wonderful Home to Raise your Family in! The Talbot Model is the Largest Model in Desirable Bloomfield Hills in Bloomingdale ~ Nestled on the Largest Lot in the Subdivision ~ Enter the 2 Story Foyer ~ Formal Living Room with Newer Wood Laminate Flooring, Fireplace with Gorgeous Wood Mantel, and Bay Window ~ Formal Dining Room with Wood Laminate Floors, Patio Doors to Yard, Perfect for Holiday Gatherings ~ Bright Open Kitchen has All Newer Stainless Steel Appliances, Center Island, Pantry Closet, Plenty of Counter Space and Breakfast area with Bay Window ~ Just off the Kitchen is your Family Room with newer Carpeting, Brick Fireplace, & Patio Doors to the Deck ~ The King Size Master Bedroom has New Carpeting, Vaulted Ceiling, Walk-In Closet, and Private Bathroom with 2 Skylights, Jetted Tub, Separate Walk-in Shower, Water Closet, Double Bowl Vanity, & Huge Walk-In Closet ~ Full 2nd Floor Bath was just remodeled with New Double Bowl Vanity, Comfort Height Commode, and Tub with Ceramic Tile & Mosaic Tile Accents ~ Bedrooms 2 - 4 have New Carpeting and Spacious Closets ~ All Bedrooms and Kitchen have Ceiling fans ~ Sold 6 Panel Wood Doors and Trim Though Out ~ Crown Molding in the LR & Dr ~ Water Heater (2 yrs) ~ Ceramic Tile flows thru Foyer into the Kitchen ~ Party Size 2 Tier Deck with Built-in Benches & Privacy Bushes ~ Gazebo ~ Mature Landscaping ~ 6 Ft Wooden Fence in Yard! Located within minutes to Shopping, Restaurants, Churches, Springfield Park, Schools, 355 Tollway, and Lake Park High School District! Put this home on your list!
Property Specifics
| Single Family | |
| — | |
| Colonial | |
| 1988 | |
| None | |
| TALBOT | |
| No | |
| 0.24 |
| Du Page | |
| Bloomfield Hills | |
| 494 / Annual | |
| Other | |
| Lake Michigan | |
| Public Sewer | |
| 10746145 | |
| 0216111012 |
Nearby Schools
| NAME: | DISTRICT: | DISTANCE: | |
|---|---|---|---|
|
Grade School
Erickson Elementary School |
13 | — | |
|
Middle School
Westfield Middle School |
13 | Not in DB | |
|
High School
Lake Park High School |
108 | Not in DB | |
Property History
| DATE: | EVENT: | PRICE: | SOURCE: |
|---|---|---|---|
| 27 Aug, 2020 | Sold | $365,000 | MRED MLS |
| 17 Jul, 2020 | Under contract | $375,000 | MRED MLS |
| — | Last price change | $379,900 | MRED MLS |
| 13 Jun, 2020 | Listed for sale | $399,900 | MRED MLS |




























Room Specifics
Total Bedrooms: 4
Bedrooms Above Ground: 4
Bedrooms Below Ground: 0
Dimensions: —
Floor Type: Carpet
Dimensions: —
Floor Type: Carpet
Dimensions: —
Floor Type: Carpet
Full Bathrooms: 3
Bathroom Amenities: Whirlpool,Separate Shower,Double Sink
Bathroom in Basement: 0
Rooms: Foyer
Basement Description: Slab
Other Specifics
| 2 | |
| Concrete Perimeter | |
| Concrete | |
| Deck, Storms/Screens | |
| Fenced Yard,Mature Trees | |
| 35X155X72X141 | |
| — | |
| Full | |
| Vaulted/Cathedral Ceilings, Skylight(s), Wood Laminate Floors, First Floor Laundry, Walk-In Closet(s) | |
| Range, Microwave, Dishwasher, Refrigerator, Washer, Dryer, Disposal, Stainless Steel Appliance(s) | |
| Not in DB | |
| Park, Curbs, Sidewalks, Street Lights | |
| — | |
| — | |
| Wood Burning, Attached Fireplace Doors/Screen, Gas Starter |
Tax History
| Year | Property Taxes |
|---|---|
| 2020 | $10,345 |
Contact Agent
Nearby Similar Homes
Nearby Sold Comparables
Contact Agent
Listing Provided By
RE/MAX All Pro - Sugar Grove







