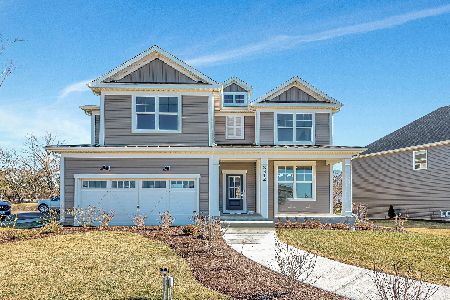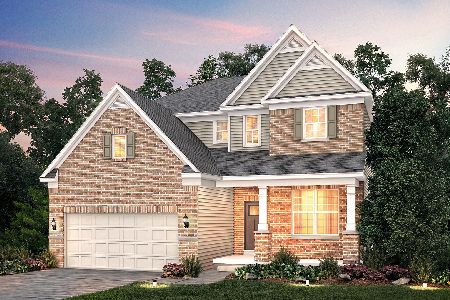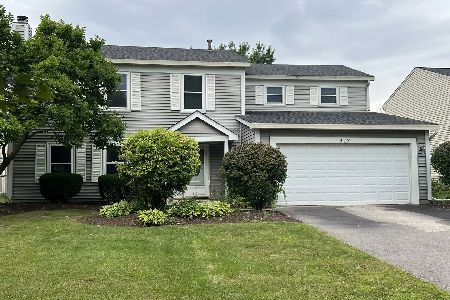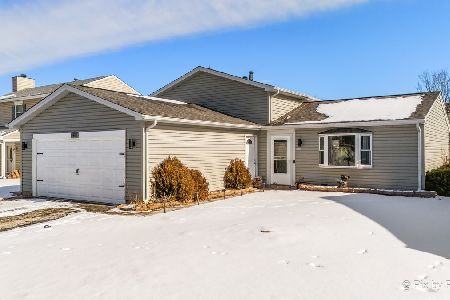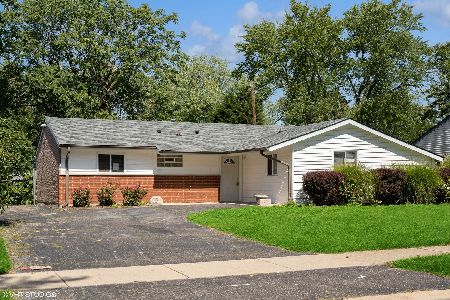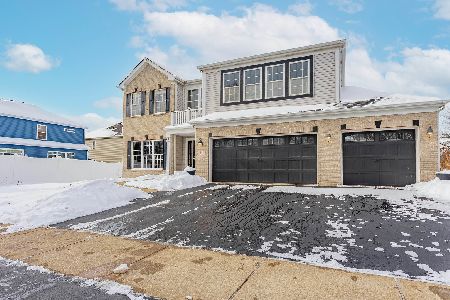333 Willoway Drive, Bolingbrook, Illinois 60440
$179,900
|
Sold
|
|
| Status: | Closed |
| Sqft: | 1,322 |
| Cost/Sqft: | $136 |
| Beds: | 3 |
| Baths: | 1 |
| Year Built: | 1980 |
| Property Taxes: | $5,342 |
| Days On Market: | 4034 |
| Lot Size: | 0,18 |
Description
Welcome Home! This 3BR ranch is fully renovated & move-in ready. Spectacular kitchen with new cabinets, oven, dishwasher and ceramic floor. Bath sports marble decor' with glass shower, contemporary vanity & sink. All hand rubbed bronze fixtures. New roof, siding, gutters, windows, paint. Newer refrig, A/C, furnace, HWH, wood lam floors. Deck, patio, fire pit, storage shed. 2C garage w/work bench & cabinets I-355 1Mi
Property Specifics
| Single Family | |
| — | |
| Ranch | |
| 1980 | |
| None | |
| APOLLO/APPLEWOOD | |
| No | |
| 0.18 |
| Will | |
| Cherrywood East | |
| 0 / Not Applicable | |
| None | |
| Lake Michigan | |
| Public Sewer | |
| 08838650 | |
| 1202121100120000 |
Nearby Schools
| NAME: | DISTRICT: | DISTANCE: | |
|---|---|---|---|
|
Grade School
Jonas E Salk Elementary School |
365U | — | |
|
Middle School
Hubert H Humphrey Middle School |
365U | Not in DB | |
|
High School
Bolingbrook High School |
365u | Not in DB | |
Property History
| DATE: | EVENT: | PRICE: | SOURCE: |
|---|---|---|---|
| 20 Jan, 2011 | Sold | $91,650 | MRED MLS |
| 23 Dec, 2010 | Under contract | $84,900 | MRED MLS |
| — | Last price change | $99,900 | MRED MLS |
| 10 Nov, 2010 | Listed for sale | $99,900 | MRED MLS |
| 10 Apr, 2015 | Sold | $179,900 | MRED MLS |
| 6 Mar, 2015 | Under contract | $179,900 | MRED MLS |
| 12 Feb, 2015 | Listed for sale | $179,900 | MRED MLS |
| 20 Nov, 2023 | Sold | $289,000 | MRED MLS |
| 10 Oct, 2023 | Under contract | $289,000 | MRED MLS |
| 13 Sep, 2023 | Listed for sale | $289,000 | MRED MLS |
Room Specifics
Total Bedrooms: 3
Bedrooms Above Ground: 3
Bedrooms Below Ground: 0
Dimensions: —
Floor Type: Wood Laminate
Dimensions: —
Floor Type: Wood Laminate
Full Bathrooms: 1
Bathroom Amenities: —
Bathroom in Basement: 0
Rooms: No additional rooms
Basement Description: Slab
Other Specifics
| 2 | |
| Concrete Perimeter | |
| Asphalt | |
| Deck, Patio, Storms/Screens | |
| — | |
| 69X116 | |
| Unfinished | |
| None | |
| Vaulted/Cathedral Ceilings, Wood Laminate Floors, First Floor Bedroom, First Floor Laundry, First Floor Full Bath | |
| Range, Microwave, Dishwasher, Refrigerator, Washer, Dryer, Disposal | |
| Not in DB | |
| Sidewalks, Street Lights, Street Paved | |
| — | |
| — | |
| — |
Tax History
| Year | Property Taxes |
|---|---|
| 2011 | $4,195 |
| 2015 | $5,342 |
| 2023 | $6,499 |
Contact Agent
Nearby Similar Homes
Nearby Sold Comparables
Contact Agent
Listing Provided By
Keller Williams Infinity

