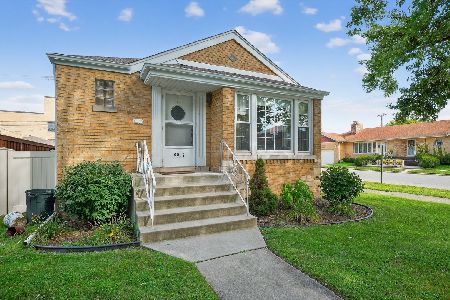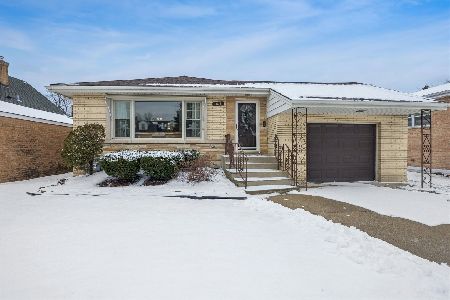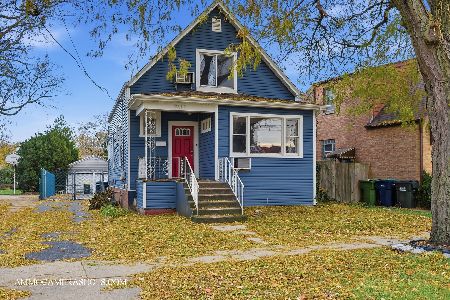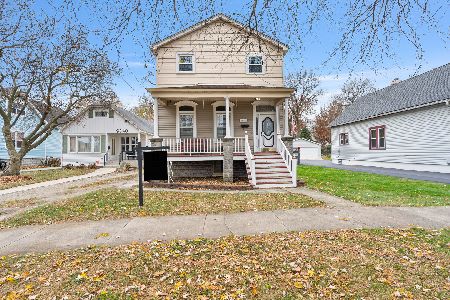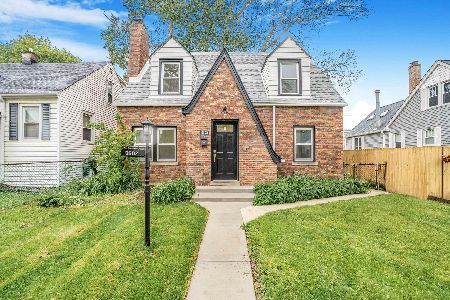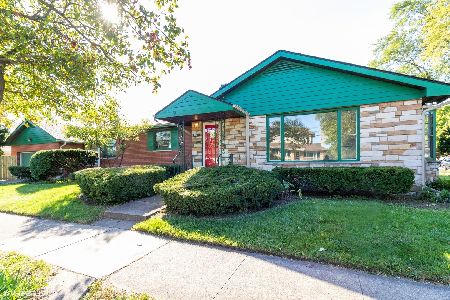3330 99th Street, Evergreen Park, Illinois 60805
$325,000
|
Sold
|
|
| Status: | Closed |
| Sqft: | 2,700 |
| Cost/Sqft: | $126 |
| Beds: | 4 |
| Baths: | 3 |
| Year Built: | 1962 |
| Property Taxes: | $10,143 |
| Days On Market: | 2277 |
| Lot Size: | 0,13 |
Description
Gorgeous 4 bedroom 3 bath Evergreen Park home features 2,700 sf above grade, gleaming hardwood floors, a bright living room with gas fireplace, formal dining room, spacious renovated eat in kitchen with beautiful cherry cabinets, stainless steel appliances, granite counter-tops, induction cook-top, double oven and pantry with pull out drawers. The main level has three good sized bedrooms, two full baths and a family room. The second floor was added on in 2001 and boasts a 2nd family room, kitchenette and master bedroom with walk in closet and full bath. Unfinished basement with wood burning fireplace, bar and storage. Attached 2 car garage and fenced yard. Newer central air and furnace (1 year), tear off roof and water heater (2 years), 1st floor bedroom windows (4 years) and lower level windows (7 years). Fantastic location near schools, Little Company of Mary Hospital, Saint Xavier University, restaurants and shopping.
Property Specifics
| Single Family | |
| — | |
| — | |
| 1962 | |
| Full | |
| — | |
| No | |
| 0.13 |
| Cook | |
| — | |
| 0 / Not Applicable | |
| None | |
| Lake Michigan | |
| Public Sewer | |
| 10560932 | |
| 24112120960000 |
Nearby Schools
| NAME: | DISTRICT: | DISTANCE: | |
|---|---|---|---|
|
Grade School
Southwest Elementary School |
124 | — | |
|
Middle School
Southwest Elementary School |
124 | Not in DB | |
|
High School
Evergreen Park High School |
231 | Not in DB | |
Property History
| DATE: | EVENT: | PRICE: | SOURCE: |
|---|---|---|---|
| 16 Dec, 2019 | Sold | $325,000 | MRED MLS |
| 15 Nov, 2019 | Under contract | $339,900 | MRED MLS |
| 29 Oct, 2019 | Listed for sale | $339,900 | MRED MLS |
Room Specifics
Total Bedrooms: 4
Bedrooms Above Ground: 4
Bedrooms Below Ground: 0
Dimensions: —
Floor Type: Carpet
Dimensions: —
Floor Type: Carpet
Dimensions: —
Floor Type: Carpet
Full Bathrooms: 3
Bathroom Amenities: Whirlpool,Separate Shower,Double Sink
Bathroom in Basement: 0
Rooms: No additional rooms
Basement Description: Unfinished
Other Specifics
| 2 | |
| — | |
| Concrete | |
| — | |
| — | |
| 125 X 46 | |
| — | |
| Full | |
| Hardwood Floors, First Floor Bedroom, In-Law Arrangement, First Floor Full Bath, Walk-In Closet(s) | |
| Double Oven, Range, Microwave, Dishwasher, Refrigerator, Washer, Dryer, Disposal, Stainless Steel Appliance(s) | |
| Not in DB | |
| Sidewalks, Street Lights, Street Paved | |
| — | |
| — | |
| Wood Burning, Gas Log, Gas Starter |
Tax History
| Year | Property Taxes |
|---|---|
| 2019 | $10,143 |
Contact Agent
Nearby Similar Homes
Nearby Sold Comparables
Contact Agent
Listing Provided By
Coldwell Banker Residential

